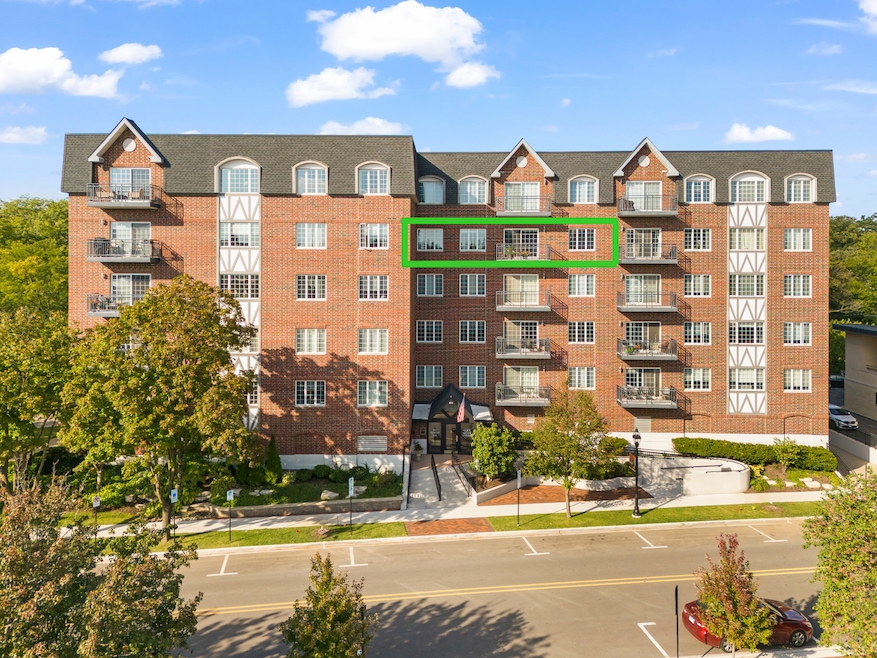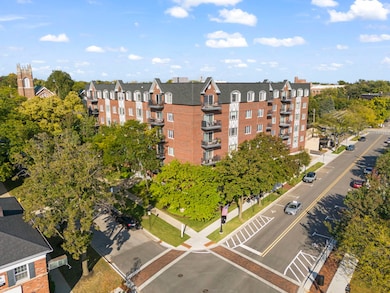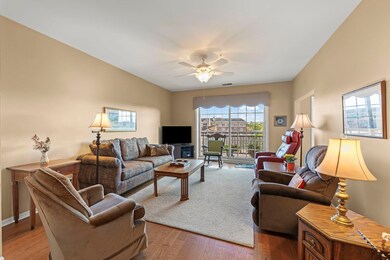
Forest Apartments 501 Forest Ave Unit 508 Floor 5 Glen Ellyn, IL 60137
Estimated payment $3,475/month
Highlights
- Hot Property
- 4-minute walk to Glen Ellyn Station
- Corner Lot
- Forest Glen Elementary School Rated A-
- Wood Flooring
- Formal Dining Room
About This Home
Bathed in natural light, this fifth-floor residence at the Glen Astor Condominiums captures the essence of timeless comfort and in-town sophistication. Inside, graceful wood floors, 9-foot ceilings, and expansive south-facing windows create an airy, inviting ambiance. The kitchen's crisp white shaker cabinetry, quartz countertops, and cheerful breakfast nook set a classic tone that feels both elegant and enduring. The Primary Suite provides a private retreat with a walk-in closet and en-suite bath, while the balcony offers a tranquil spot to enjoy sun-filled views of downtown Glen Ellyn. Thoughtful amenities - including a heated garage space, nearby storage locker, and secure building access - make daily living effortless. Just steps from charming cafes, fine dining, boutique shopping, and the Metra station, this home offers a rare opportunity to live beautifully in the very center of Glen Ellyn's vibrant village life.
Listing Agent
Keller Williams Premiere Properties License #475155644 Listed on: 10/20/2025

Property Details
Home Type
- Condominium
Est. Annual Taxes
- $8,851
Year Built
- Built in 1998
HOA Fees
- $508 Monthly HOA Fees
Parking
- 1 Car Garage
- Driveway
- Parking Included in Price
Home Design
- Entry on the 5th floor
- Brick Exterior Construction
- Concrete Perimeter Foundation
Interior Spaces
- 1,422 Sq Ft Home
- Ceiling Fan
- Entrance Foyer
- Family Room
- Living Room
- Formal Dining Room
- Intercom
Kitchen
- Breakfast Bar
- Range
- Microwave
- Dishwasher
Flooring
- Wood
- Carpet
Bedrooms and Bathrooms
- 2 Bedrooms
- 2 Potential Bedrooms
- Walk-In Closet
- 2 Full Bathrooms
- No Tub in Bathroom
Laundry
- Laundry Room
- Dryer
- Washer
Accessible Home Design
- Grab Bar In Bathroom
- Halls are 36 inches wide or more
- Accessibility Features
- Doors with lever handles
- Ramp on the main level
Schools
- Forest Glen Elementary School
- Hadley Junior High School
- Glenbard West High School
Utilities
- Forced Air Heating and Cooling System
- Heating System Uses Natural Gas
- Lake Michigan Water
Additional Features
- Additional Parcels
Listing and Financial Details
- Senior Tax Exemptions
- Homeowner Tax Exemptions
Community Details
Overview
- Association fees include water, parking, insurance, security, exterior maintenance, lawn care, scavenger, snow removal
- 39 Units
- Manager Association, Phone Number (630) 785-6065
- Glen Astor Subdivision
- Property managed by Hillcrest Management
- 6-Story Property
Amenities
- Lobby
- Elevator
Pet Policy
- Limit on the number of pets
- Cats Allowed
Security
- Carbon Monoxide Detectors
Map
About Forest Apartments
Home Values in the Area
Average Home Value in this Area
Tax History
| Year | Tax Paid | Tax Assessment Tax Assessment Total Assessment is a certain percentage of the fair market value that is determined by local assessors to be the total taxable value of land and additions on the property. | Land | Improvement |
|---|---|---|---|---|
| 2024 | $8,660 | $137,212 | $21,891 | $115,321 |
| 2023 | $8,212 | $126,300 | $20,150 | $106,150 |
| 2022 | $7,773 | $114,820 | $19,050 | $95,770 |
| 2021 | $7,464 | $112,100 | $18,600 | $93,500 |
| 2020 | $7,312 | $111,060 | $18,430 | $92,630 |
| 2019 | $7,135 | $108,130 | $17,940 | $90,190 |
| 2018 | $5,886 | $90,490 | $15,010 | $75,480 |
| 2017 | $5,385 | $81,990 | $13,600 | $68,390 |
| 2016 | $5,432 | $78,720 | $13,060 | $65,660 |
| 2015 | $5,388 | $75,100 | $12,460 | $62,640 |
| 2014 | $5,386 | $72,750 | $12,070 | $60,680 |
| 2013 | $5,669 | $72,970 | $12,110 | $60,860 |
Property History
| Date | Event | Price | List to Sale | Price per Sq Ft | Prior Sale |
|---|---|---|---|---|---|
| 10/20/2025 10/20/25 | For Sale | $425,000 | +59.8% | $299 / Sq Ft | |
| 07/10/2013 07/10/13 | Sold | $266,000 | +0.4% | $187 / Sq Ft | View Prior Sale |
| 06/17/2013 06/17/13 | Pending | -- | -- | -- | |
| 06/14/2013 06/14/13 | For Sale | $265,000 | -- | $186 / Sq Ft |
Purchase History
| Date | Type | Sale Price | Title Company |
|---|---|---|---|
| Warranty Deed | $266,000 | Midwest Title Services Llc | |
| Warranty Deed | $324,000 | Multiple | |
| Deed | $246,000 | -- | |
| Warranty Deed | -- | -- |
Mortgage History
| Date | Status | Loan Amount | Loan Type |
|---|---|---|---|
| Previous Owner | $196,800 | No Value Available |
About the Listing Agent

Deb Ritter brings over 20 years of real estate industry knowledge to home buyers and sellers in DuPage and Kane Counties. Her firsthand experience in buying and selling homes, real estate investing and property management gives her a wide perspective on the market. She understands the business from the perspective of a client, and loves helping clients reach their real estate goals. She is passionate about delivering uncompromised service and expertise to her clients to serve their best
Deb's Other Listings
Source: Midwest Real Estate Data (MRED)
MLS Number: 12492758
APN: 05-11-334-032
- 501 Forest Ave Unit 305
- 515 N Main St Unit 5FS
- 441 N Park Blvd Unit 2J
- 462 Pennsylvania Ave Unit 1S
- 462 Pennsylvania Ave Unit 4S
- 451 Duane St
- 610 Pleasant Ave
- 360 N Main St
- 534 Western Ave
- 508 Taylor Ave Unit A
- 393 Duane St Unit 203
- 369 Hawthorne Blvd
- 577 Lee St
- 504 Newton Ave
- 397 Taylor Ave
- 721 Lenox Rd
- 606 Lakeview Terrace
- 580 Oak St
- 265 N Main St
- 738 Pleasant Ave
- 460 Crescent Blvd
- 530 Hillside Ave Unit 1-N
- 400 N Main St
- 437 Duane St Unit 309
- 437 Duane St Unit 208
- 437 Duane St Unit 108
- 696 Crescent Ct Unit ID1306272P
- 427 Duane St
- 382 Pennsylvania Ave
- 440 Lorraine St
- 460 Pennsylvania Ave Unit C
- 460 Pennsylvania Ave Unit A-1
- 21 N Main St
- 700 N Summit St
- 40 S Main St Unit ID1285081P
- 506 Wilson Ave Unit ID1285071P
- 248 Robert Ct
- 703 Wakeman Ave
- 1511 E Roosevelt Rd
- 820B Crescent St






