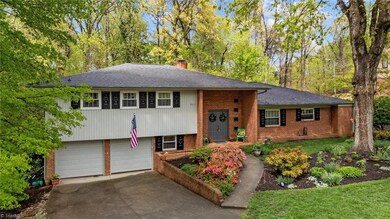
$419,900
- 4 Beds
- 3 Baths
- 2,317 Sq Ft
- 105 Forestdale Dr
- Jamestown, NC
Welcome to 105 Forestdale Drive in charming Jamestown, NC! This home is packed with features that make it truly move-in ready. Enjoy peace of mind with a new roof, new heat pump, new mini-split system, and new windows throughout. The property includes a separate mother-in-law suite with its own private entrance, sink, smooth top stove, and full bathroom—perfect for extended family, guests, or
Kelsey Stafford Elliott Coldwell Banker Advantage





