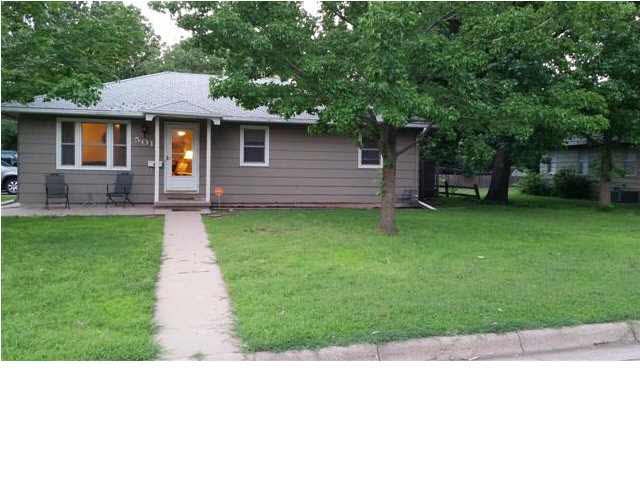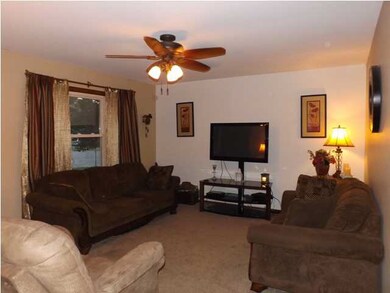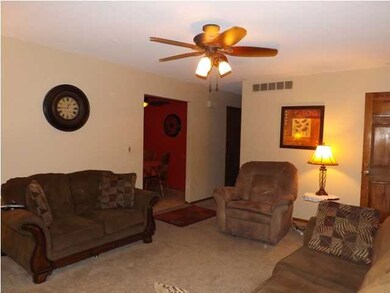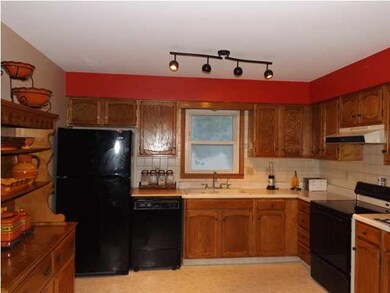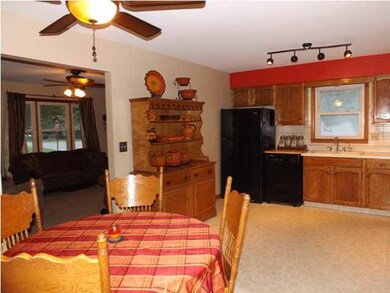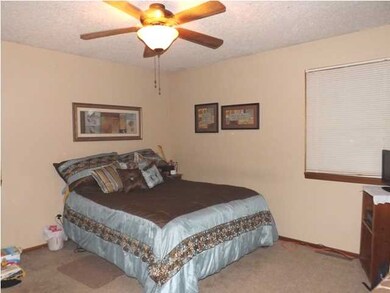
501 Grandview Ave Newton, KS 67114
Highlights
- RV Access or Parking
- Ranch Style House
- Community Pool
- Community Lake
- Corner Lot
- Tennis Courts
About This Home
As of May 2021Absolutely adorable,clean,updated 3 bedroom 2 bathroom home.Kitchen is loaded and has a pantry with super storage,cabinet and counter space. A great 2 car side load ranch style home with shop door, and a privacy fenced corner lot. Beautiful patio in back yard trimmed with mature trees and lawn.New heritage roof...fabulous updates and colors throughout the home. Full basement with family room, a great room, large seasonal closet, laundry room, office and full bathroom. Must see! Great Newton central location to the wonderful schools,main street shopping,the Newton rec-center with heated indoor pool, the local public pool,and the sand creek walk/jog/bike path. Great main floor living space with all three bedrooms on the main floor with a finished basement and is move in ready! Available for you to see today!
Last Agent to Sell the Property
Keller Williams Signature Partners, LLC License #SP00225385
Last Buyer's Agent
Non MLS
SCK MLS
Home Details
Home Type
- Single Family
Est. Annual Taxes
- $1,681
Year Built
- Built in 1978
Lot Details
- Wood Fence
- Corner Lot
Home Design
- Ranch Style House
- Composition Roof
Interior Spaces
- 3 Bedrooms
- Ceiling Fan
- Window Treatments
- Family Room
- Combination Kitchen and Dining Room
- Home Office
- Laminate Flooring
- 220 Volts In Laundry
Kitchen
- Oven or Range
- Electric Cooktop
- Range Hood
- Dishwasher
- Disposal
Finished Basement
- Basement Fills Entire Space Under The House
- Finished Basement Bathroom
- Laundry in Basement
- Basement Storage
Home Security
- Home Security System
- Storm Windows
- Storm Doors
Parking
- 2 Car Attached Garage
- Oversized Parking
- Side Facing Garage
- Garage Door Opener
- RV Access or Parking
Outdoor Features
- Patio
- Rain Gutters
Schools
- Santa Fe Middle School
- Newton High School
Utilities
- Central Air
- Electric Air Filter
- Heat Pump System
- Water Purifier
- Water Softener is Owned
Community Details
Overview
- Newton Subdivision
- Community Lake
Recreation
- Tennis Courts
- Community Playground
- Community Pool
- Jogging Path
Ownership History
Purchase Details
Home Financials for this Owner
Home Financials are based on the most recent Mortgage that was taken out on this home.Map
Similar Homes in Newton, KS
Home Values in the Area
Average Home Value in this Area
Purchase History
| Date | Type | Sale Price | Title Company |
|---|---|---|---|
| Warranty Deed | $145,000 | -- |
Property History
| Date | Event | Price | Change | Sq Ft Price |
|---|---|---|---|---|
| 05/24/2021 05/24/21 | Sold | -- | -- | -- |
| 04/09/2021 04/09/21 | Pending | -- | -- | -- |
| 04/07/2021 04/07/21 | For Sale | $143,000 | +14.9% | $76 / Sq Ft |
| 02/20/2015 02/20/15 | Sold | -- | -- | -- |
| 01/21/2015 01/21/15 | Pending | -- | -- | -- |
| 07/05/2014 07/05/14 | For Sale | $124,500 | -- | $66 / Sq Ft |
Tax History
| Year | Tax Paid | Tax Assessment Tax Assessment Total Assessment is a certain percentage of the fair market value that is determined by local assessors to be the total taxable value of land and additions on the property. | Land | Improvement |
|---|---|---|---|---|
| 2024 | $3,146 | $18,405 | $762 | $17,643 |
| 2023 | $2,895 | $16,433 | $762 | $15,671 |
| 2022 | $2,684 | $15,341 | $762 | $14,579 |
| 2021 | $2,272 | $13,455 | $762 | $12,693 |
| 2020 | $2,415 | $13,225 | $762 | $12,463 |
| 2019 | $2,170 | $12,996 | $762 | $12,234 |
| 2018 | $2,139 | $12,615 | $762 | $11,853 |
| 2017 | $2,060 | $12,385 | $762 | $11,623 |
| 2016 | $1,897 | $11,695 | $762 | $10,933 |
| 2015 | $1,722 | $11,125 | $762 | $10,363 |
| 2014 | $1,618 | $10,814 | $762 | $10,052 |
Source: South Central Kansas MLS
MLS Number: 370315
APN: 094-18-0-40-07-009.00-0
- 710 W 6th St
- 400 Highland Ave
- 611 Hillside Ln
- 620 W Broadway St
- 514 W 4th St
- 923 Santa fe St
- 432 W Broadway St
- 432 W 7th St
- 409 W 5th St
- 309 Alice Ave
- 1000 Columbus Ave
- 912 N Plum St
- 1208 Trinity Ct
- 1519 Westborough Dr
- 1512 Westborough Dr
- 114 E 2nd St
- 126 E 1st St
- 415 Old Main St
- 1508 Terrace Dr
- 1001 W 17th St
