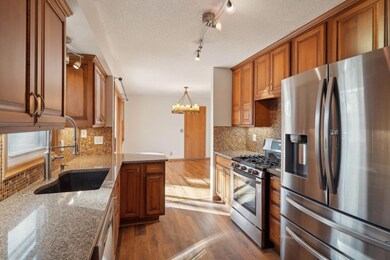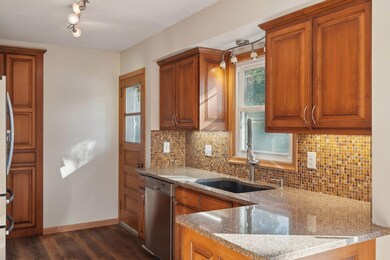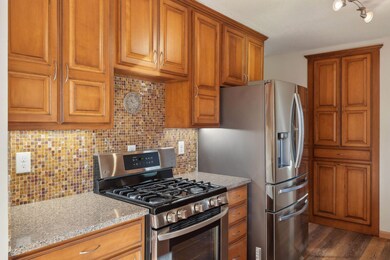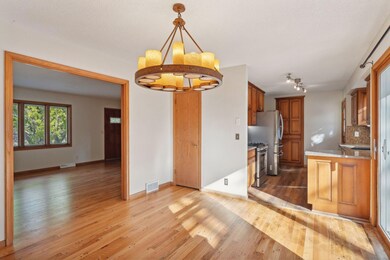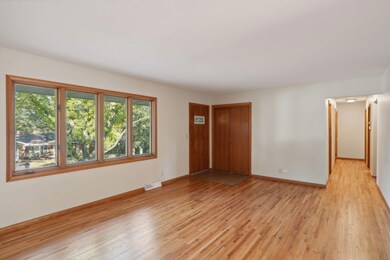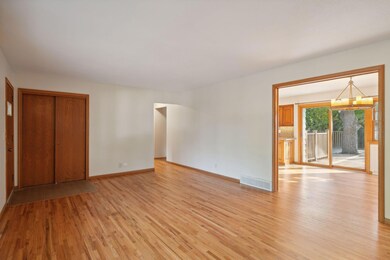
501 Hemlock Dr Burnsville, MN 55337
Highlights
- Deck
- No HOA
- 2 Car Attached Garage
- Family Room with Fireplace
- The kitchen features windows
- 1-Story Property
About This Home
As of November 2024An amazing opportunity to own an updated 4-bedroom, 3-bathroom home located in a great Burnsville neighborhood. The main floor is open and bright with newly finished hardwood floors and features a wood burning fireplace in the living room. This home has an updated kitchen with newer stainless-steel appliances and granite counters. The main floor primary bedroom has an updated 3/4 bathroom. The main floor also has 2 additional bedrooms and another updated full bathroom. Enjoy evenings on the maintenance free deck overlooking the private backyard. The lower level has a spacious family room with a gas fireplace. The basement features new carpet throughout and has an additional bedroom with a 3/4 bathroom. Do not miss out on this great opportunity.
Home Details
Home Type
- Single Family
Est. Annual Taxes
- $3,462
Year Built
- Built in 1961
Lot Details
- 0.44 Acre Lot
- Lot Dimensions are 100 x 200 x 179 x 73 x 29
- Partially Fenced Property
- Wood Fence
Parking
- 2 Car Attached Garage
- Garage Door Opener
Interior Spaces
- 1-Story Property
- Wood Burning Fireplace
- Family Room with Fireplace
- 2 Fireplaces
- Living Room with Fireplace
- Dining Room
Kitchen
- Built-In Oven
- Cooktop
- Microwave
- Dishwasher
- Disposal
- The kitchen features windows
Bedrooms and Bathrooms
- 4 Bedrooms
Laundry
- Dryer
- Washer
Finished Basement
- Basement Fills Entire Space Under The House
- Basement Window Egress
Additional Features
- Deck
- Forced Air Heating and Cooling System
Community Details
- No Home Owners Association
- Timberland Knoll Acres Subdivision
Listing and Financial Details
- Assessor Parcel Number 027643002040
Ownership History
Purchase Details
Home Financials for this Owner
Home Financials are based on the most recent Mortgage that was taken out on this home.Purchase Details
Home Financials for this Owner
Home Financials are based on the most recent Mortgage that was taken out on this home.Purchase Details
Home Financials for this Owner
Home Financials are based on the most recent Mortgage that was taken out on this home.Similar Homes in Burnsville, MN
Home Values in the Area
Average Home Value in this Area
Purchase History
| Date | Type | Sale Price | Title Company |
|---|---|---|---|
| Deed | $325,000 | -- | |
| Deed | $235,000 | -- | |
| Warranty Deed | -- | -- |
Mortgage History
| Date | Status | Loan Amount | Loan Type |
|---|---|---|---|
| Open | $315,250 | New Conventional | |
| Previous Owner | $181,941 | New Conventional | |
| Previous Owner | $110,000 | New Conventional |
Property History
| Date | Event | Price | Change | Sq Ft Price |
|---|---|---|---|---|
| 11/15/2024 11/15/24 | Sold | $325,000 | +3.2% | $159 / Sq Ft |
| 10/17/2024 10/17/24 | Pending | -- | -- | -- |
| 10/10/2024 10/10/24 | For Sale | $315,000 | +34.0% | $154 / Sq Ft |
| 09/19/2024 09/19/24 | Sold | $235,000 | -7.8% | $115 / Sq Ft |
| 09/19/2024 09/19/24 | Pending | -- | -- | -- |
| 09/18/2024 09/18/24 | For Sale | $255,000 | -- | $125 / Sq Ft |
Tax History Compared to Growth
Tax History
| Year | Tax Paid | Tax Assessment Tax Assessment Total Assessment is a certain percentage of the fair market value that is determined by local assessors to be the total taxable value of land and additions on the property. | Land | Improvement |
|---|---|---|---|---|
| 2023 | $3,462 | $334,500 | $96,200 | $238,300 |
| 2022 | $3,426 | $322,900 | $96,000 | $226,900 |
| 2021 | $2,876 | $278,300 | $85,000 | $193,300 |
| 2020 | $2,896 | $263,900 | $80,900 | $183,000 |
| 2019 | $2,905 | $256,600 | $77,100 | $179,500 |
| 2018 | $2,784 | $245,800 | $73,400 | $172,400 |
| 2017 | $2,591 | $230,200 | $69,900 | $160,300 |
| 2016 | $2,573 | $213,000 | $66,600 | $146,400 |
| 2015 | $2,367 | $185,338 | $58,633 | $126,705 |
| 2014 | -- | $177,599 | $57,127 | $120,472 |
| 2013 | -- | $157,979 | $51,248 | $106,731 |
Agents Affiliated with this Home
-
Zach Skattum

Seller's Agent in 2024
Zach Skattum
RE/MAX Advantage Plus
(651) 485-4550
6 in this area
205 Total Sales
-
Kurt Peterson

Seller's Agent in 2024
Kurt Peterson
RE/MAX Advantage Plus
(612) 325-6324
14 in this area
251 Total Sales
-
Pamela Zwiefel

Buyer's Agent in 2024
Pamela Zwiefel
RES Realty
(651) 334-4388
1 in this area
17 Total Sales
Map
Source: NorthstarMLS
MLS Number: 6615893
APN: 02-76430-02-040
- 400 Unique Dr
- 521 Unique Dr
- 13510 Aldrich Ave S
- 13600 Grand Ave
- 1000 Forest Glen Ct
- 13420 Nicollet Ln
- 12956 Pleasant Ave
- 13241 Humboldt Ave S
- 13244 Irving Ave S
- 12970 Nicollet Ave Unit 302
- 12946 Nicollet Ave Unit 302
- 12850 Nicollet Ave Unit 101
- 12968 Nicollet Ave Unit 102
- 12812 Nicollet Ave Unit 301
- 12826 Nicollet Ave Unit 202
- XXXX Woodhill Rd
- 13622 Knox Dr
- 1400 Circle Dr
- 13335 Morgan Ave S
- 417 Brandywine Dr

