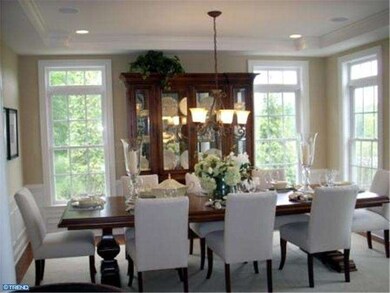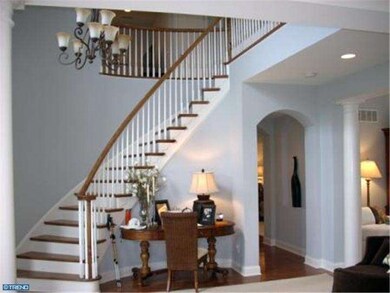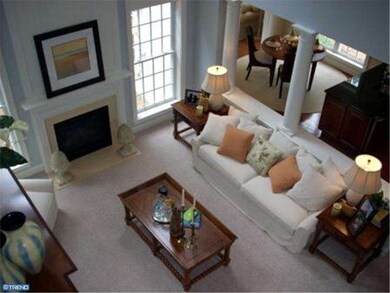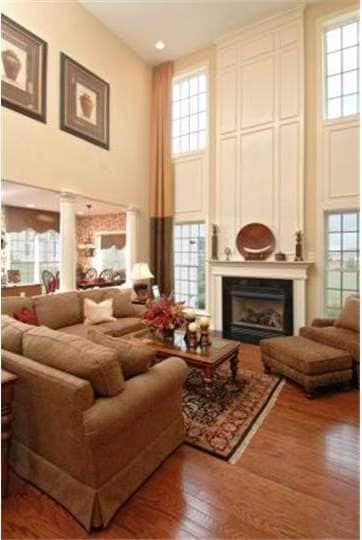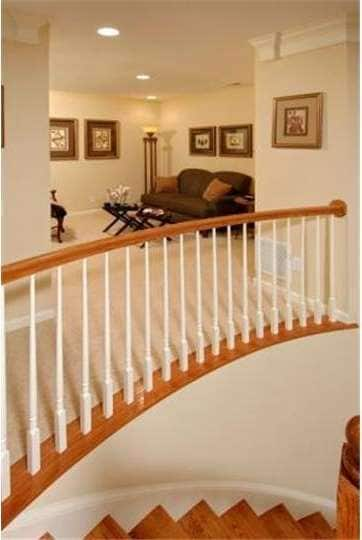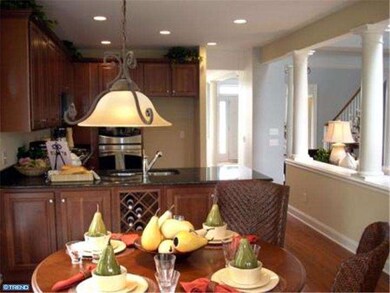
501 Jasmine Cir Upper Gwynedd, PA 19446
Upper Gwynedd Township NeighborhoodHighlights
- Newly Remodeled
- Carriage House
- Wood Flooring
- Senior Community
- Clubhouse
- 1 Fireplace
About This Home
As of September 2016A beautiful sweeping circular staircase lies at the heart of the Hillcrest plan. Framing the elegant two-story foyer, the staircase leads to three second-floor bedrooms, two baths and a loft. Downstairs, you'll find a formal dining room with a boxed ceiling-an excellent setting for dinner parties. Just beyond is the gourmet kitchen, with stylish maple cabinets, granite countertops, Stainless Steel Whirlpool KitchenAid Gourmet Appliances with gas cook top, double wall ovens, dishwasher and microwave.. It's ready for meals for two or ten. The breakfast nook and the kitchen are open to the dramatic great room, with two-story ceiling and fireplace. Enjoy relaxing in the sunny morning room. The first-floor master suite features a boxed ceiling in the bedroom, and a sumptuous bath anchored by the angled soaking tub-ready for unlimited hours of relaxation. A utility room offers access to the two-car garage. Pictures are for representative purposes
Last Agent to Sell the Property
Lynette Denson
Pulte Homes of PA Limited Partnership Listed on: 11/11/2011
Townhouse Details
Home Type
- Townhome
Est. Annual Taxes
- $6,786
Year Built
- Built in 2011 | Newly Remodeled
Lot Details
- Property is in excellent condition
HOA Fees
- $269 Monthly HOA Fees
Parking
- 2 Car Attached Garage
- Driveway
- On-Street Parking
Home Design
- Carriage House
- Shingle Roof
- Stone Siding
- Vinyl Siding
Interior Spaces
- 3,051 Sq Ft Home
- Property has 2 Levels
- Ceiling height of 9 feet or more
- 1 Fireplace
- Family Room
- Living Room
- Dining Room
- Laundry on main level
Kitchen
- <<builtInOvenToken>>
- Cooktop<<rangeHoodToken>>
- Dishwasher
- Disposal
Flooring
- Wood
- Wall to Wall Carpet
- Tile or Brick
- Vinyl
Bedrooms and Bathrooms
- 3 Bedrooms
- En-Suite Primary Bedroom
- En-Suite Bathroom
- In-Law or Guest Suite
Schools
- North Wales Elementary School
- Pennbrook Middle School
- North Penn Senior High School
Utilities
- Forced Air Heating and Cooling System
- Heating System Uses Gas
- Underground Utilities
- 200+ Amp Service
- Natural Gas Water Heater
- Cable TV Available
Listing and Financial Details
- Tax Lot 134
Community Details
Overview
- Senior Community
- Association fees include pool(s), common area maintenance, lawn maintenance, snow removal, trash, health club, all ground fee, management
- Built by DEL WEBB
- Hillcrest
Amenities
- Clubhouse
Recreation
- Community Pool
Ownership History
Purchase Details
Purchase Details
Home Financials for this Owner
Home Financials are based on the most recent Mortgage that was taken out on this home.Purchase Details
Home Financials for this Owner
Home Financials are based on the most recent Mortgage that was taken out on this home.Purchase Details
Home Financials for this Owner
Home Financials are based on the most recent Mortgage that was taken out on this home.Purchase Details
Home Financials for this Owner
Home Financials are based on the most recent Mortgage that was taken out on this home.Similar Homes in the area
Home Values in the Area
Average Home Value in this Area
Purchase History
| Date | Type | Sale Price | Title Company |
|---|---|---|---|
| Deed | $8,675 | -- | |
| Deed | $540,650 | Attorney | |
| Deed | $435,000 | None Available | |
| Deed | $648,415 | None Available | |
| Deed | $675,565 | None Available |
Mortgage History
| Date | Status | Loan Amount | Loan Type |
|---|---|---|---|
| Previous Owner | $52,000 | Credit Line Revolving | |
| Previous Owner | $326,250 | Stand Alone Refi Refinance Of Original Loan | |
| Previous Owner | $400,000 | No Value Available |
Property History
| Date | Event | Price | Change | Sq Ft Price |
|---|---|---|---|---|
| 06/13/2025 06/13/25 | For Sale | $835,000 | +54.4% | $268 / Sq Ft |
| 09/20/2016 09/20/16 | Sold | $540,650 | -2.5% | $173 / Sq Ft |
| 09/06/2016 09/06/16 | Pending | -- | -- | -- |
| 07/28/2016 07/28/16 | For Sale | $554,500 | +27.5% | $178 / Sq Ft |
| 03/20/2012 03/20/12 | Sold | $435,000 | -1.3% | $143 / Sq Ft |
| 01/02/2012 01/02/12 | Pending | -- | -- | -- |
| 11/11/2011 11/11/11 | For Sale | $440,710 | -- | $144 / Sq Ft |
Tax History Compared to Growth
Tax History
| Year | Tax Paid | Tax Assessment Tax Assessment Total Assessment is a certain percentage of the fair market value that is determined by local assessors to be the total taxable value of land and additions on the property. | Land | Improvement |
|---|---|---|---|---|
| 2024 | $8,068 | $219,900 | -- | -- |
| 2023 | $7,691 | $219,900 | $0 | $0 |
| 2022 | $7,416 | $219,900 | $0 | $0 |
| 2021 | $7,221 | $219,900 | $0 | $0 |
| 2020 | $7,034 | $219,900 | $0 | $0 |
| 2019 | $6,905 | $219,900 | $0 | $0 |
| 2018 | $6,905 | $219,900 | $0 | $0 |
| 2017 | $6,614 | $219,900 | $0 | $0 |
| 2016 | $6,529 | $219,900 | $0 | $0 |
| 2015 | $6,398 | $219,900 | $0 | $0 |
| 2014 | $6,233 | $219,900 | $0 | $0 |
Agents Affiliated with this Home
-
Myrna Josephs

Seller's Agent in 2025
Myrna Josephs
BHHS Fox & Roach
(484) 343-5292
48 in this area
71 Total Sales
-
Vincent Bevivino
V
Seller's Agent in 2016
Vincent Bevivino
Vince Bevivino Real Estate, LLC
(267) 992-5222
10 Total Sales
-
datacorrect BrightMLS
d
Buyer's Agent in 2016
datacorrect BrightMLS
Non Subscribing Office
-
L
Seller's Agent in 2012
Lynette Denson
Pulte Homes of PA Limited Partnership
Map
Source: Bright MLS
MLS Number: 1004571896
APN: 56-00-05845-057
- 261 Goldenrod Dr
- 267 Goldenrod Dr
- 279 Goldenrod Dr
- 6305 Lilac Ct
- 137 Mahogany Way
- 4104 Lilac Ct
- 15 Finley Ct
- 1302 Lilac Ct
- 29 Finley Ct
- 106 Mahogany Way
- 649 Park Rd Unit 51
- 2573 Muirfield Way
- 676 Jones Ave
- 201 Old Church Rd
- 760 Audubon Dr
- 34 North Ln
- 2213 Bethel Rd
- 388 Hobson Place
- 2240 Berks Rd
- 601 W Prospect (Gwynwood Farm) Ave

