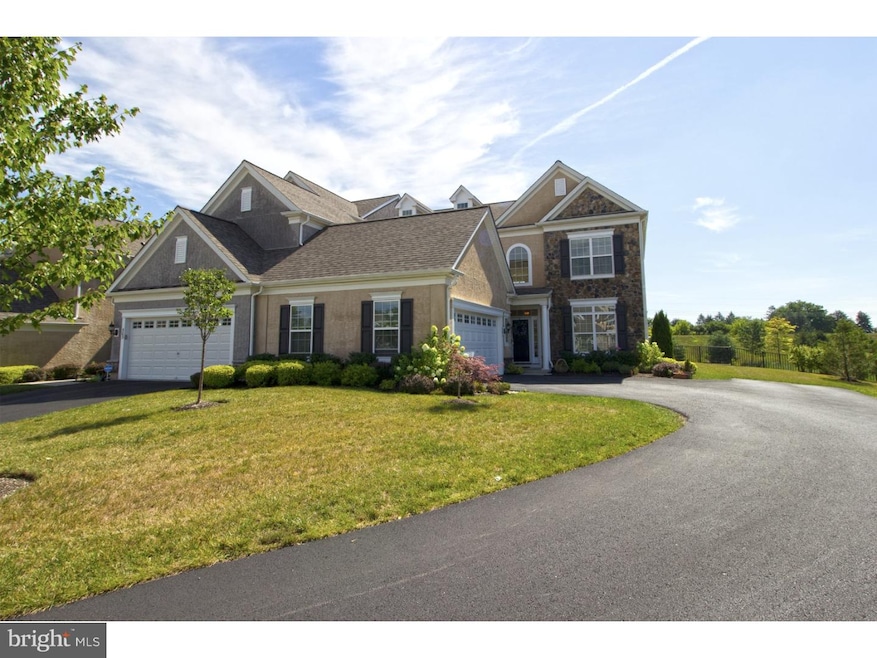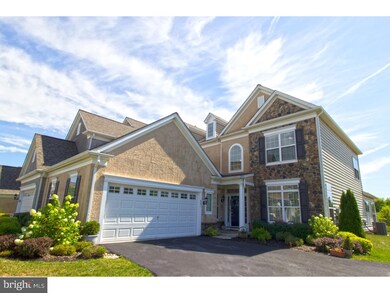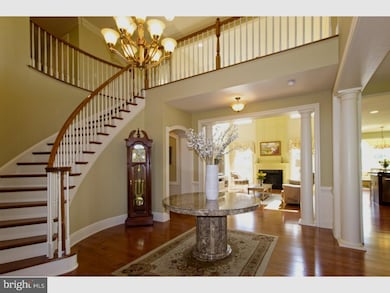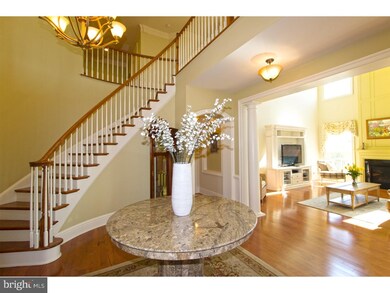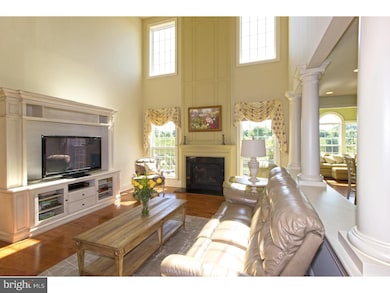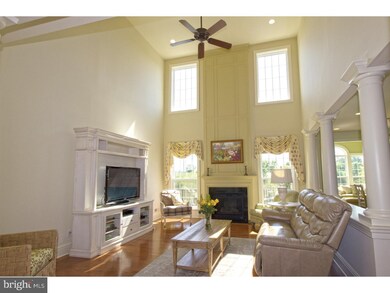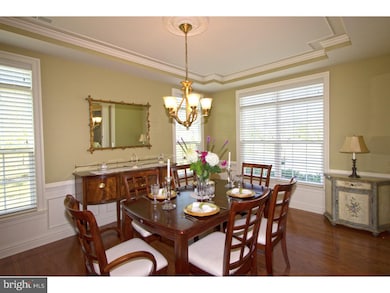
501 Jasmine Cir Upper Gwynedd, PA 19446
Upper Gwynedd Township NeighborhoodHighlights
- Indoor Pool
- Carriage House
- Wood Flooring
- Senior Community
- Clubhouse
- 1 Fireplace
About This Home
As of September 2016Just listed! Hard to find Sample like and Pristine End Unit Carriage Bright and Sunny house at sought after "Reserve at Gwynedd"! Located in a desirable and Premium Cul-De-Sac! This Luxurious 55 community is tops in Montomery County! 4 BR 2.5 bath spacious home with a 2-car attached garage has a long driveway entrance, which is a bonus as it allows for plenty of off street parking. Custom decorated professionally. This home has over $100,000.00 in builder & home owner upgrades/improvements! This includes upgraded lighting package, kitchen cabinetry, morning room, lighting package and the entire home has upgraded custom wood millwork throughout! Rich hardwood flooring, 9 foot ceilings on first floor! Upon entering the elegant entry foyer is a beautiful sweeping circular staircase which leads to the 2nd fl. w/three spacious bedrooms, a full hall bath and a bonus loft On the main floor is a formal dining room with architectural ceiling, chair rail, rich crown moldings. The first floor upgraded master bedroom suite allows for easy living with architectural ceilings and a lavish bath with a double vanity, soaking tub, spacious shower area with customized spacious walk-in-closet! The upgraded gourmet kitchen, w/ large maple kitchen cabinets w/LED under cabinet lighting, granite countertops, stainless steel Kitchen Aid appliances with six-burner gas cook top, double wall oven, dishwasher and built in microwave. The breakfast area and the kitchen are open to the dramatic 2-story great room with a gas fireplace that is framed with large windows & lots of sunlight and scenic views. Best of all, enjoy relaxing in the Bright $ Sunny Morning Room with Cathedral ceiling off the breakfast area that leads to the huge(26'x14') custom concrete & brick patio & enjoy the stunning open nature vistas! This gated community includes and indoor pool and year round jacuzzi, sauna, outdoor pool, fitness center, yoga/aerobic rm. billiard room, clubhouse, card room, irrigation system maintenance, including water, & more! Full time activities director---Carefree living! This home priced to sell and will go fast! E-Z to show and Sell!
Last Agent to Sell the Property
Vince Bevivino Real Estate, LLC Listed on: 07/28/2016
Townhouse Details
Home Type
- Townhome
Est. Annual Taxes
- $6,522
Year Built
- Built in 2012
Lot Details
- 3,121 Sq Ft Lot
- Cul-De-Sac
- Property is in good condition
HOA Fees
- $278 Monthly HOA Fees
Parking
- 2 Car Attached Garage
- 3 Open Parking Spaces
- Driveway
Home Design
- Carriage House
- Colonial Architecture
- Shingle Roof
- Stone Siding
- Vinyl Siding
Interior Spaces
- 3,121 Sq Ft Home
- Property has 2 Levels
- Ceiling height of 9 feet or more
- 1 Fireplace
- Family Room
- Living Room
- Dining Room
- Laundry on main level
Kitchen
- Eat-In Kitchen
- Built-In Self-Cleaning Double Oven
- Cooktop<<rangeHoodToken>>
- Dishwasher
- Disposal
Flooring
- Wood
- Wall to Wall Carpet
- Tile or Brick
- Vinyl
Bedrooms and Bathrooms
- 4 Bedrooms
- En-Suite Primary Bedroom
- En-Suite Bathroom
Pool
- Indoor Pool
- In Ground Pool
Outdoor Features
- Patio
Utilities
- Forced Air Heating and Cooling System
- Heating System Uses Gas
- Underground Utilities
- 200+ Amp Service
- Natural Gas Water Heater
- Cable TV Available
Listing and Financial Details
- Tax Lot 134
- Assessor Parcel Number 56-00-05845-057
Community Details
Overview
- Senior Community
- Association fees include common area maintenance, lawn maintenance, snow removal, trash, health club
- $1,112 Other One-Time Fees
- Reserve At Gwynedd Subdivision
Amenities
- Clubhouse
Ownership History
Purchase Details
Purchase Details
Home Financials for this Owner
Home Financials are based on the most recent Mortgage that was taken out on this home.Purchase Details
Home Financials for this Owner
Home Financials are based on the most recent Mortgage that was taken out on this home.Purchase Details
Home Financials for this Owner
Home Financials are based on the most recent Mortgage that was taken out on this home.Purchase Details
Home Financials for this Owner
Home Financials are based on the most recent Mortgage that was taken out on this home.Similar Homes in the area
Home Values in the Area
Average Home Value in this Area
Purchase History
| Date | Type | Sale Price | Title Company |
|---|---|---|---|
| Deed | $8,675 | -- | |
| Deed | $540,650 | Attorney | |
| Deed | $435,000 | None Available | |
| Deed | $648,415 | None Available | |
| Deed | $675,565 | None Available |
Mortgage History
| Date | Status | Loan Amount | Loan Type |
|---|---|---|---|
| Previous Owner | $52,000 | Credit Line Revolving | |
| Previous Owner | $326,250 | Stand Alone Refi Refinance Of Original Loan | |
| Previous Owner | $400,000 | No Value Available |
Property History
| Date | Event | Price | Change | Sq Ft Price |
|---|---|---|---|---|
| 06/13/2025 06/13/25 | For Sale | $835,000 | +54.4% | $268 / Sq Ft |
| 09/20/2016 09/20/16 | Sold | $540,650 | -2.5% | $173 / Sq Ft |
| 09/06/2016 09/06/16 | Pending | -- | -- | -- |
| 07/28/2016 07/28/16 | For Sale | $554,500 | +27.5% | $178 / Sq Ft |
| 03/20/2012 03/20/12 | Sold | $435,000 | -1.3% | $143 / Sq Ft |
| 01/02/2012 01/02/12 | Pending | -- | -- | -- |
| 11/11/2011 11/11/11 | For Sale | $440,710 | -- | $144 / Sq Ft |
Tax History Compared to Growth
Tax History
| Year | Tax Paid | Tax Assessment Tax Assessment Total Assessment is a certain percentage of the fair market value that is determined by local assessors to be the total taxable value of land and additions on the property. | Land | Improvement |
|---|---|---|---|---|
| 2024 | $8,068 | $219,900 | -- | -- |
| 2023 | $7,691 | $219,900 | $0 | $0 |
| 2022 | $7,416 | $219,900 | $0 | $0 |
| 2021 | $7,221 | $219,900 | $0 | $0 |
| 2020 | $7,034 | $219,900 | $0 | $0 |
| 2019 | $6,905 | $219,900 | $0 | $0 |
| 2018 | $6,905 | $219,900 | $0 | $0 |
| 2017 | $6,614 | $219,900 | $0 | $0 |
| 2016 | $6,529 | $219,900 | $0 | $0 |
| 2015 | $6,398 | $219,900 | $0 | $0 |
| 2014 | $6,233 | $219,900 | $0 | $0 |
Agents Affiliated with this Home
-
Myrna Josephs

Seller's Agent in 2025
Myrna Josephs
BHHS Fox & Roach
(484) 343-5292
48 in this area
71 Total Sales
-
Vincent Bevivino
V
Seller's Agent in 2016
Vincent Bevivino
Vince Bevivino Real Estate, LLC
(267) 992-5222
10 Total Sales
-
datacorrect BrightMLS
d
Buyer's Agent in 2016
datacorrect BrightMLS
Non Subscribing Office
-
L
Seller's Agent in 2012
Lynette Denson
Pulte Homes of PA Limited Partnership
Map
Source: Bright MLS
MLS Number: 1002463250
APN: 56-00-05845-057
- 261 Goldenrod Dr
- 267 Goldenrod Dr
- 279 Goldenrod Dr
- 6305 Lilac Ct
- 137 Mahogany Way
- 4104 Lilac Ct
- 15 Finley Ct
- 1302 Lilac Ct
- 29 Finley Ct
- 106 Mahogany Way
- 649 Park Rd Unit 51
- 2573 Muirfield Way
- 676 Jones Ave
- 201 Old Church Rd
- 760 Audubon Dr
- 34 North Ln
- 2213 Bethel Rd
- 388 Hobson Place
- 2240 Berks Rd
- 601 W Prospect (Gwynwood Farm) Ave
