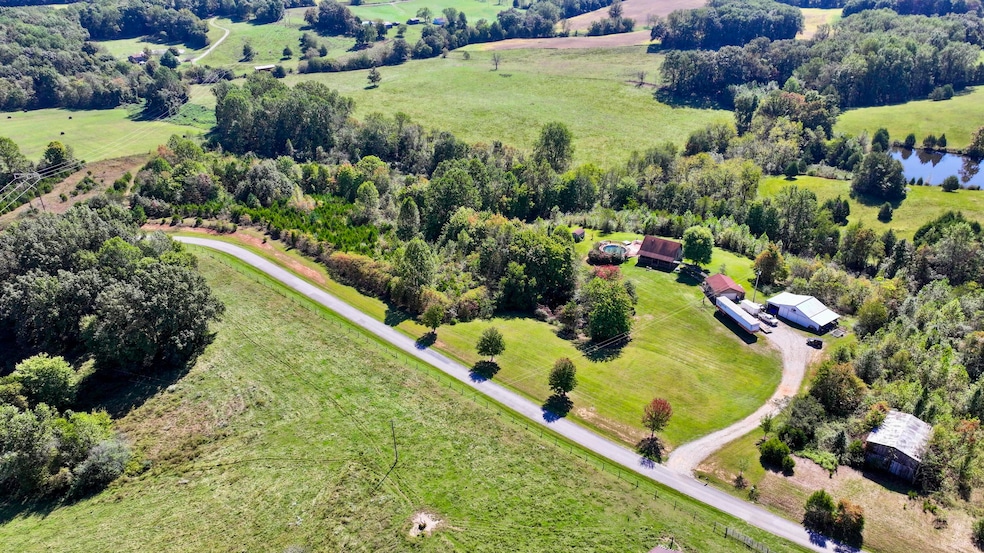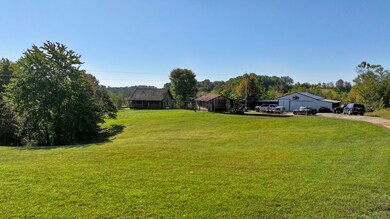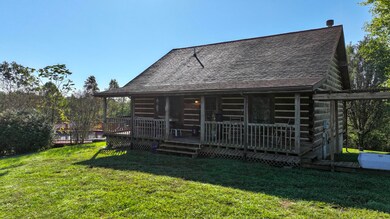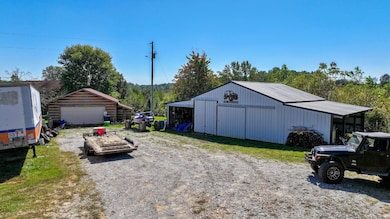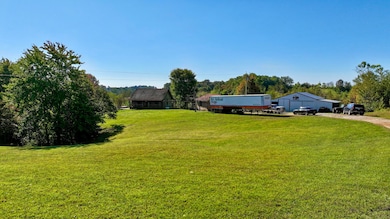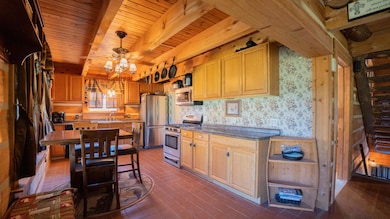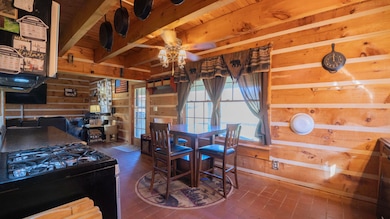
501 Jim Glover Rd Glasgow, KY 42141
Estimated payment $2,119/month
Highlights
- Barn
- View of Trees or Woods
- Deck
- Two Primary Bedrooms
- Fireplace in Primary Bedroom
- Wooded Lot
About This Home
13.41 acres + Log home in the country centrally located between Glasgow city limits and Barren County. If you are looking for a home where you can see an abundance of wildlife, have 4wheeler/walking trails, a shooting range, a pond, and a wild blackberry patch you have found your next homestead! This 1.5 story log home has 4 bedrooms, 2 full baths, a full finished basement, 2 gas fireplaces, covered back deck and covered front porch, pool, storage shed, a garage, and large barn! The barn would be a great place for farm animals as well!! Pool pump and liner are only 1 year old. HVAC was replaced 5 years ago. Fireplace in living room can be propane or wood burning. Kitchen stove is gas. Most of the furnishings can stay if buyer wants including the log bedroom furniture! 8 miles from downtown Glasgow and 8 miles from the Cumberland Parkway. 11 miles to Walmart Supercenter. 22 miles to Barren River State Resort Park and Marina. 45 minutes to Bowling Green. Within 100 miles of Nashville, TN or Louisville, KY. Awesome property and location in Western KY!
Listing Agent
Weichert Realtors Ford Brothers, Inc. License #218197 Listed on: 07/04/2025

Home Details
Home Type
- Single Family
Est. Annual Taxes
- $1,627
Year Built
- Built in 2002
Lot Details
- 13.41 Acre Lot
- Wooded Lot
Parking
- Detached Garage
Property Views
- Woods
- Rural
Home Design
- Cabin
- Shingle Roof
- Log Siding
- Concrete Perimeter Foundation
Interior Spaces
- 1.5-Story Property
- Ceiling Fan
- Wood Burning Fireplace
- Propane Fireplace
- Family Room with Fireplace
- Living Room
- Utility Room
Kitchen
- Eat-In Kitchen
- Gas Range
- <<microwave>>
- Dishwasher
Flooring
- Wood
- Carpet
- Tile
Bedrooms and Bathrooms
- 4 Bedrooms
- Primary Bedroom on Main
- Fireplace in Primary Bedroom
- Double Master Bedroom
- 2 Full Bathrooms
Laundry
- Dryer
- Washer
Finished Basement
- Walk-Out Basement
- Basement Fills Entire Space Under The House
- Fireplace in Basement
- Stubbed For A Bathroom
Outdoor Features
- Deck
- Storage Shed
- Porch
Schools
- Eastern Elementary School
- Barren Co Middle School
- Not Applicable Middle School
- Barren Co High School
Farming
- Barn
Utilities
- Cooling Available
- Heat Pump System
- Heating System Powered By Owned Propane
- Electric Water Heater
- Septic Tank
Community Details
- No Home Owners Association
- Rural Subdivision
Listing and Financial Details
- Assessor Parcel Number 140-11A
Map
Home Values in the Area
Average Home Value in this Area
Tax History
| Year | Tax Paid | Tax Assessment Tax Assessment Total Assessment is a certain percentage of the fair market value that is determined by local assessors to be the total taxable value of land and additions on the property. | Land | Improvement |
|---|---|---|---|---|
| 2024 | $1,627 | $159,300 | $4,600 | $154,700 |
| 2023 | $1,667 | $159,300 | $4,600 | $154,700 |
| 2022 | $1,635 | $159,300 | $4,600 | $154,700 |
| 2021 | $1,626 | $159,300 | $4,600 | $154,700 |
| 2020 | $1,631 | $159,300 | $4,600 | $154,700 |
| 2019 | $1,614 | $159,300 | $4,600 | $154,700 |
| 2018 | $1,647 | $159,300 | $0 | $0 |
| 2017 | $1,647 | $159,300 | $4,600 | $154,700 |
| 2016 | $1,513 | $159,300 | $4,600 | $154,700 |
| 2015 | $1,513 | $159,300 | $4,600 | $154,700 |
| 2014 | $1,421 | $159,300 | $4,600 | $154,700 |
Property History
| Date | Event | Price | Change | Sq Ft Price |
|---|---|---|---|---|
| 07/04/2025 07/04/25 | For Sale | $359,000 | 0.0% | $139 / Sq Ft |
| 04/03/2025 04/03/25 | Pending | -- | -- | -- |
| 03/10/2025 03/10/25 | Price Changed | $359,000 | -4.3% | $139 / Sq Ft |
| 12/14/2024 12/14/24 | For Sale | $375,000 | 0.0% | $145 / Sq Ft |
| 12/10/2024 12/10/24 | Pending | -- | -- | -- |
| 11/15/2024 11/15/24 | Price Changed | $375,000 | -6.0% | $145 / Sq Ft |
| 10/04/2024 10/04/24 | For Sale | $399,000 | -- | $154 / Sq Ft |
Purchase History
| Date | Type | Sale Price | Title Company |
|---|---|---|---|
| Deed | $185,000 | -- |
Similar Homes in Glasgow, KY
Source: ImagineMLS (Bluegrass REALTORS®)
MLS Number: 24020913
APN: 140-11A
- 820 Wolf Island Rd
- 3495 Lecta Kino Rd
- 220 Beaver Creek Rd
- 8043 Edmonton Rd
- 62 Oscar Gilpin Rd
- Lot 2 Lick Branch Rd
- 2510 Lick Branch Rd
- 0 Hollis Thomas Rd
- 777 Arnett Grove Rd
- 1280 Kino Rd
- 801 Vernon School Rd
- 167 Howard Bulle Rd
- 5984 Burkesville Rd
- 000 Kentucky 80
- 1080 Lecta Salem Rd
- 348 Fred Page Rd
- 202 Colonial Heights Rd
- 605 Phillip Whitlow Rd
- 1312 Hollow Rd
- 208 Golden Pond Cir
- 1000 Stonehenge Place
- 200 Shalimar Dr
- 105 Combs Blvd Unit 105A
- 101 S Honeysuckle Ln
- 108 Scott Dr Unit 9
- 108 Scott Dr Unit 5
- 106 Park Haven Dr
- 73 Willow Tree Cir
- 306 Main St Unit A
- 404 Washington St Unit C
- 167 Hydro Pondsville Rd
- 2319 Greensburg Rd Unit 5
- 2319 Greensburg Rd
- 2319 Greensburg Rd Unit 11
- 2319 Greensburg Rd Unit 45
