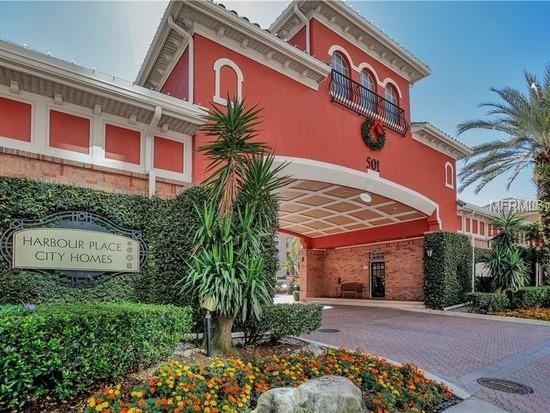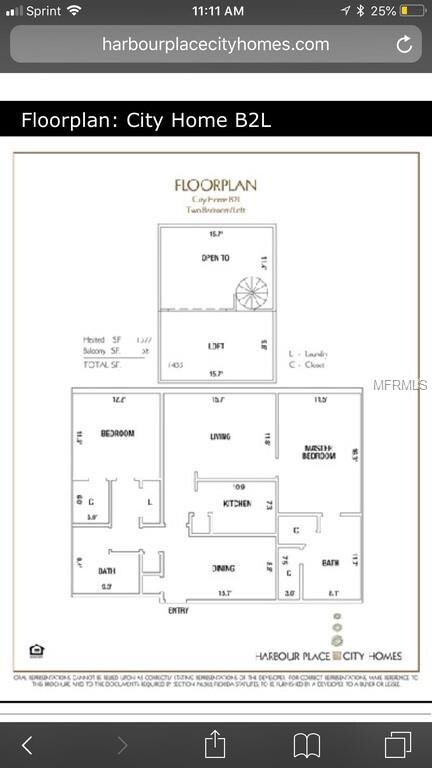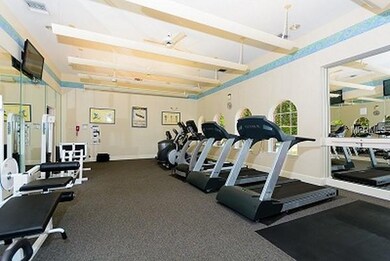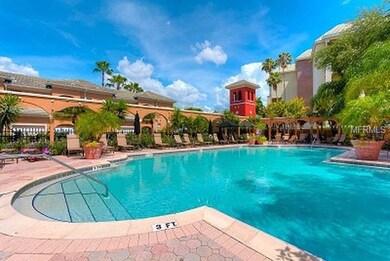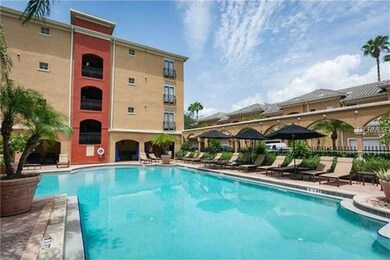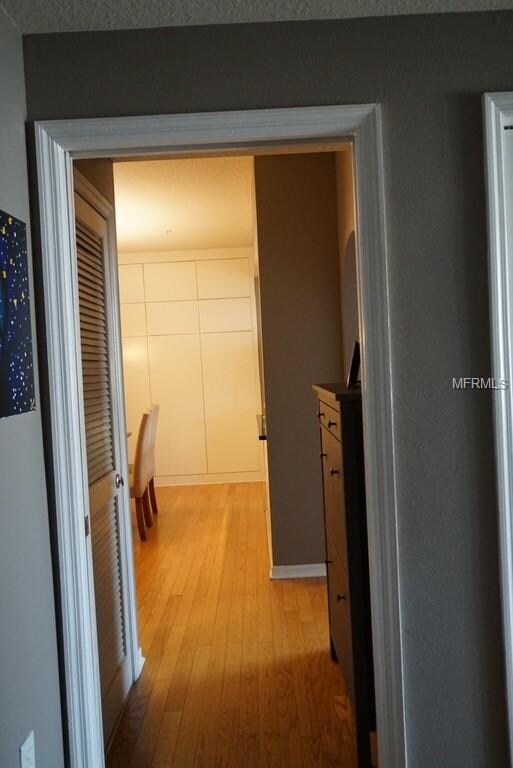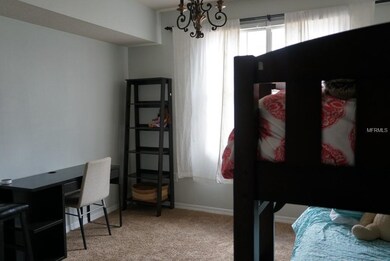
501 Knights Run Ave Unit 1318 Tampa, FL 33602
Harbour Island NeighborhoodHighlights
- Fitness Center
- Vaulted Ceiling
- Community Pool
- Gorrie Elementary School Rated A-
- Wood Flooring
- Elevator
About This Home
As of June 2024Located in Harbour Place City Homes a highly sought after, private, gated, luxury condominium community located on Harbour Island. Featuring a 2 bedroom 2 bathroom with additional second story full size loft/office, resort style pool complete with grills, covered cabanas with tables and chairs. This 2 bedrooms, 2 bathrooms unit has great features such as beautiful hardwood floors, attic storage space 12X13, and ceiling fans. The kitchen features stainless steel appliances, island, and view to family room. The master suite features a large private bath with a double vanity, garden tub, and large walk-in closet.
This community also has an excellent fitness center, car wash, and computer room. 1 reserved parking and 1 guest parking.
A rated school district: Gorrie Elementary, Wilson Middle School & Plant High School
** Only the loft is on the second floor.
Last Agent to Sell the Property
CHIRINO REAL ESTATE License #3028539 Listed on: 02/22/2019
Property Details
Home Type
- Condominium
Est. Annual Taxes
- $5,290
Year Built
- Built in 1998
HOA Fees
- $425 Monthly HOA Fees
Home Design
- Slab Foundation
- Shingle Roof
- Stucco
Interior Spaces
- 1,459 Sq Ft Home
- 2-Story Property
- Vaulted Ceiling
- Ceiling Fan
Kitchen
- Range with Range Hood
- Microwave
- Disposal
Flooring
- Wood
- Carpet
Bedrooms and Bathrooms
- 2 Bedrooms
- 2 Full Bathrooms
Laundry
- Dryer
- Washer
Utilities
- Central Heating and Cooling System
- Private Sewer
- Cable TV Available
Additional Features
- Outdoor Grill
- East Facing Home
Listing and Financial Details
- Down Payment Assistance Available
- Homestead Exemption
- Visit Down Payment Resource Website
- Legal Lot and Block 1318 / 20
- Assessor Parcel Number A-19-29-19-90Z-000000-01318.0
Community Details
Overview
- Association fees include community pool, insurance, pool maintenance, recreational facilities
- $175 Other Monthly Fees
- Yvette Maughan Association, Phone Number (813) 225-1564
- Harbour Place City Homes A Condo Subdivision
Amenities
- Elevator
Recreation
- Fitness Center
- Community Pool
Pet Policy
- Pet Size Limit
- Small pets allowed
Ownership History
Purchase Details
Home Financials for this Owner
Home Financials are based on the most recent Mortgage that was taken out on this home.Purchase Details
Home Financials for this Owner
Home Financials are based on the most recent Mortgage that was taken out on this home.Purchase Details
Home Financials for this Owner
Home Financials are based on the most recent Mortgage that was taken out on this home.Purchase Details
Home Financials for this Owner
Home Financials are based on the most recent Mortgage that was taken out on this home.Similar Homes in Tampa, FL
Home Values in the Area
Average Home Value in this Area
Purchase History
| Date | Type | Sale Price | Title Company |
|---|---|---|---|
| Warranty Deed | $515,000 | Compass Land & Title | |
| Warranty Deed | $354,000 | All Real Estate Ttl Sln Inc | |
| Interfamily Deed Transfer | -- | Boston Natl Title Agency Llc | |
| Condominium Deed | $192,500 | Bayshore Title |
Mortgage History
| Date | Status | Loan Amount | Loan Type |
|---|---|---|---|
| Previous Owner | $337,250 | New Conventional | |
| Previous Owner | $336,300 | New Conventional | |
| Previous Owner | $184,000 | New Conventional | |
| Previous Owner | $192,500 | VA |
Property History
| Date | Event | Price | Change | Sq Ft Price |
|---|---|---|---|---|
| 06/18/2024 06/18/24 | Sold | $515,000 | -1.9% | $353 / Sq Ft |
| 06/10/2024 06/10/24 | Pending | -- | -- | -- |
| 04/24/2024 04/24/24 | Price Changed | $525,000 | -4.5% | $360 / Sq Ft |
| 03/08/2024 03/08/24 | For Sale | $550,000 | +55.4% | $377 / Sq Ft |
| 04/17/2019 04/17/19 | Sold | $354,000 | +1.7% | $243 / Sq Ft |
| 03/17/2019 03/17/19 | Pending | -- | -- | -- |
| 03/13/2019 03/13/19 | Price Changed | $348,000 | -5.4% | $239 / Sq Ft |
| 02/22/2019 02/22/19 | For Sale | $368,000 | -- | $252 / Sq Ft |
Tax History Compared to Growth
Tax History
| Year | Tax Paid | Tax Assessment Tax Assessment Total Assessment is a certain percentage of the fair market value that is determined by local assessors to be the total taxable value of land and additions on the property. | Land | Improvement |
|---|---|---|---|---|
| 2024 | $5,609 | $335,314 | -- | -- |
| 2023 | $5,466 | $325,548 | $0 | $0 |
| 2022 | $5,317 | $316,066 | $0 | $0 |
| 2021 | $5,209 | $306,860 | $0 | $0 |
| 2020 | $5,164 | $302,623 | $100 | $302,523 |
| 2019 | $5,737 | $287,192 | $100 | $287,092 |
| 2018 | $5,290 | $260,074 | $0 | $0 |
| 2017 | $5,109 | $257,603 | $0 | $0 |
| 2016 | $4,522 | $219,707 | $0 | $0 |
| 2015 | $3,198 | $194,015 | $0 | $0 |
| 2014 | $3,071 | $192,475 | $0 | $0 |
| 2013 | -- | $157,023 | $0 | $0 |
Agents Affiliated with this Home
-
Courtney Poe

Seller's Agent in 2024
Courtney Poe
FRANK ALBERT REALTY
(813) 600-7514
4 in this area
142 Total Sales
-
Cheryl Thompson

Buyer's Agent in 2024
Cheryl Thompson
RE/MAX COLLECTIVE
(813) 643-9977
1 in this area
79 Total Sales
-
Ana Chirino

Seller's Agent in 2019
Ana Chirino
CHIRINO REAL ESTATE
(813) 727-9994
181 Total Sales
Map
Source: Stellar MLS
MLS Number: T3157001
APN: A-19-29-19-90Z-000000-01318.0
- 501 Knights Run Ave Unit 6104
- 501 Knights Run Ave Unit 5103
- 501 Knights Run Ave Unit 1302
- 501 Knights Run Ave Unit 2106
- 501 Knights Run Ave Unit 2101
- 501 Knights Run Ave Unit 1310
- 501 Knights Run Ave Unit 1203
- 501 Knights Run Ave Unit 2119
- 501 Knights Run Ave Unit 2308
- 501 Knights Run Ave Unit 1215
- 501 Knights Run Ave Unit 1327
- 501 Knights Run Ave Unit 2120
- 450 Knights Run Ave Unit 414
- 450 Knights Run Ave Unit 1704
- 450 Knights Run Ave Unit 705
- 450 Knights Run Ave Unit 605
- 450 Knights Run Ave Unit 1102
- 450 Knights Run Ave Unit 407
- 450 Knights Run Ave Unit 702
- 450 Knights Run Ave Unit 411
