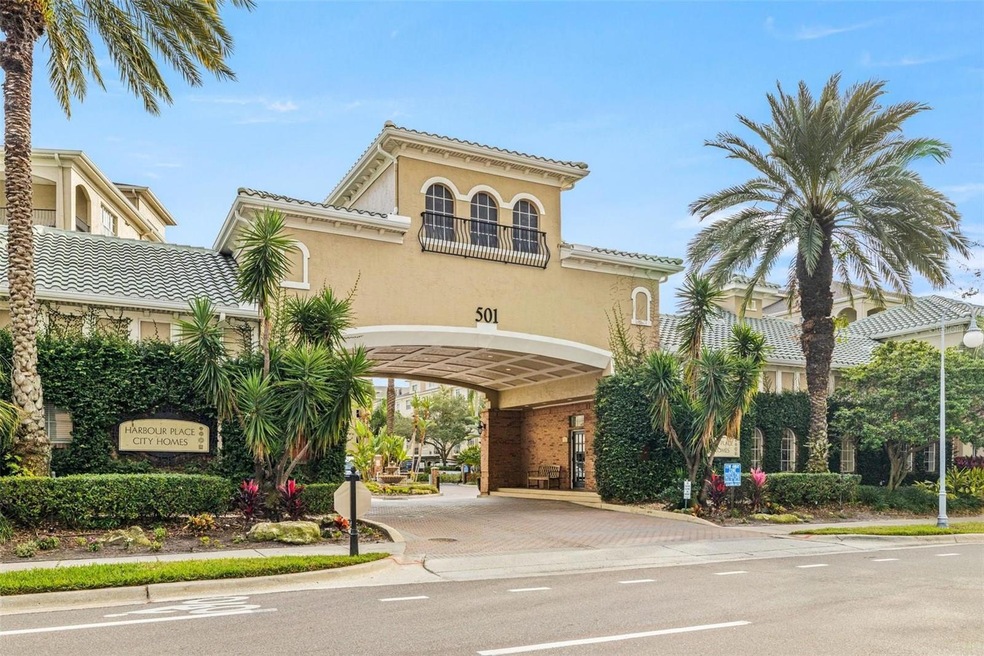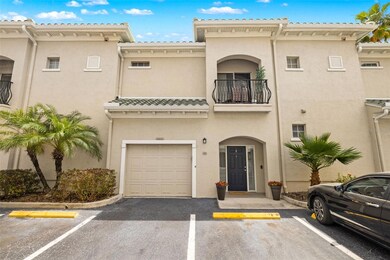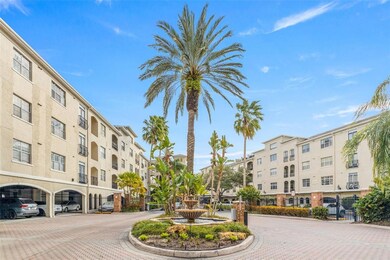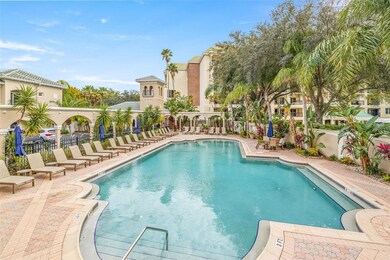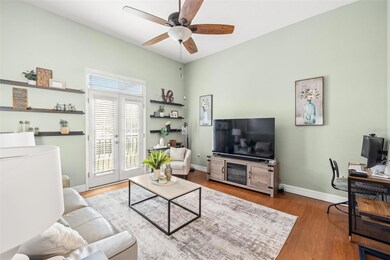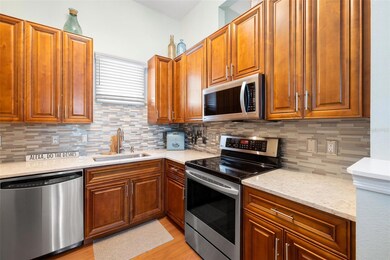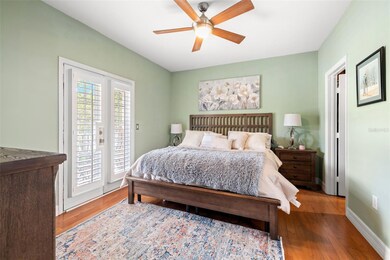
501 Knights Run Ave Unit 4107 Tampa, FL 33602
Harbour Island NeighborhoodHighlights
- Fitness Center
- In Ground Pool
- Wood Flooring
- Gorrie Elementary School Rated A-
- Gated Community
- High Ceiling
About This Home
As of May 2024Welcome to Harbour Place City Homes on Harbour Island, a gated community located in the heart of Downtown Tampa. This two story “townhouse-style” condominium is approximately 1,200 SF heated (1,618 total) with 2 beds 2 baths, and an oversized 1-car garage that comes with 1-assigned parking space outside of the garage. As you enter the private residence take notice to the split bedroom floor plan with the owner’s retreat on the first level with its only private patio, walk-in closet and its own bathroom. Walking upstairs to the second level you will take notice of the high ceilings making the unit feel spacious. The second level features the dining room that leads out to the second outdoor space (balcony, living room, kitchen, laundry closet, and secondary bedroom with guest bathroom and walk-in closet. The kitchen boasts quartz countertops, stainless steel appliances and a lovely tile backsplash. Smart home features included are ring doorbell and nest thermostat. Harbour Place City Homes is a premier community on the island with amenities including gated access, swimming pool, grille area, fitness center, and auto detail station. High walkability as its’ in close proximity to Water Street, Sparkman Wharf, the Sail Pavilion and The Riverwalk. Call now to schedule your private showing before its’ too late!
Last Agent to Sell the Property
COMPASS FLORIDA LLC Brokerage Phone: 212-913-9058 License #3229543 Listed on: 04/15/2024

Townhouse Details
Home Type
- Townhome
Est. Annual Taxes
- $3,871
Year Built
- Built in 1998
Lot Details
- West Facing Home
HOA Fees
Parking
- 1 Car Attached Garage
Home Design
- Bi-Level Home
- Slab Foundation
- Wood Frame Construction
- Tile Roof
- Stucco
Interior Spaces
- 1,200 Sq Ft Home
- High Ceiling
- Ceiling Fan
- Window Treatments
- Smart Home
Kitchen
- Range
- Microwave
- Dishwasher
- Solid Surface Countertops
- Disposal
Flooring
- Wood
- Vinyl
Bedrooms and Bathrooms
- 2 Bedrooms
- Walk-In Closet
- 2 Full Bathrooms
Laundry
- Laundry closet
- Dryer
- Washer
Outdoor Features
- In Ground Pool
- Balcony
Schools
- Gorrie Elementary School
- Wilson Middle School
- Plant High School
Utilities
- Central Heating and Cooling System
- Thermostat
Listing and Financial Details
- Visit Down Payment Resource Website
- Assessor Parcel Number A-19-29-19-90Z-000000-04107.0
Community Details
Overview
- Association fees include pool, escrow reserves fund, insurance, maintenance structure, ground maintenance, management, recreational facilities, sewer, trash
- First Service Residential / Anthony Serrano Association, Phone Number (813) 225-1564
- Visit Association Website
- Ckt Asset Management Association, Phone Number (813) 221-7444
- Harbour Place City Homes A Condo Subdivision
- The community has rules related to deed restrictions
Recreation
- Fitness Center
- Community Pool
Pet Policy
- Pets up to 100 lbs
- 2 Pets Allowed
- Dogs and Cats Allowed
Additional Features
- Community Mailbox
- Gated Community
Ownership History
Purchase Details
Home Financials for this Owner
Home Financials are based on the most recent Mortgage that was taken out on this home.Purchase Details
Home Financials for this Owner
Home Financials are based on the most recent Mortgage that was taken out on this home.Purchase Details
Home Financials for this Owner
Home Financials are based on the most recent Mortgage that was taken out on this home.Similar Homes in Tampa, FL
Home Values in the Area
Average Home Value in this Area
Purchase History
| Date | Type | Sale Price | Title Company |
|---|---|---|---|
| Warranty Deed | $515,000 | Old Tampa Bay Title | |
| Warranty Deed | $275,000 | South Tampa Title Company | |
| Condominium Deed | $222,500 | Dba Bayshore Title Ins Co |
Mortgage History
| Date | Status | Loan Amount | Loan Type |
|---|---|---|---|
| Open | $515,000 | VA | |
| Previous Owner | $60,000 | Credit Line Revolving | |
| Previous Owner | $266,423 | VA | |
| Previous Owner | $284,075 | VA | |
| Previous Owner | $236,421 | VA | |
| Previous Owner | $227,283 | VA |
Property History
| Date | Event | Price | Change | Sq Ft Price |
|---|---|---|---|---|
| 05/31/2024 05/31/24 | Sold | $515,000 | -1.9% | $429 / Sq Ft |
| 04/25/2024 04/25/24 | Pending | -- | -- | -- |
| 04/15/2024 04/15/24 | For Sale | $525,000 | -- | $438 / Sq Ft |
Tax History Compared to Growth
Tax History
| Year | Tax Paid | Tax Assessment Tax Assessment Total Assessment is a certain percentage of the fair market value that is determined by local assessors to be the total taxable value of land and additions on the property. | Land | Improvement |
|---|---|---|---|---|
| 2024 | $4,097 | $255,912 | -- | -- |
| 2023 | $3,986 | $248,458 | $0 | $0 |
| 2022 | $3,871 | $241,221 | $0 | $0 |
| 2021 | $3,777 | $234,195 | $0 | $0 |
| 2020 | $3,741 | $230,962 | $0 | $0 |
| 2019 | $3,674 | $225,769 | $0 | $0 |
| 2018 | $3,650 | $221,559 | $0 | $0 |
| 2017 | $3,634 | $252,033 | $0 | $0 |
| 2016 | $3,527 | $212,539 | $0 | $0 |
| 2015 | $4,160 | $198,991 | $0 | $0 |
| 2014 | $2,051 | $138,769 | $0 | $0 |
| 2013 | -- | $136,718 | $0 | $0 |
Agents Affiliated with this Home
-
Josh Taylor

Seller's Agent in 2024
Josh Taylor
COMPASS FLORIDA LLC
(813) 382-4767
13 in this area
156 Total Sales
-
Rudi Ramnanan

Seller Co-Listing Agent in 2024
Rudi Ramnanan
COMPASS FLORIDA LLC
(813) 409-1827
13 in this area
162 Total Sales
-
Dionnig Garcia

Buyer's Agent in 2024
Dionnig Garcia
DUO REALTY LLC
(813) 802-0852
1 in this area
42 Total Sales
Map
Source: Stellar MLS
MLS Number: T3518303
APN: A-19-29-19-90Z-000000-04107.0
- 501 Knights Run Ave Unit 6104
- 501 Knights Run Ave Unit 5103
- 501 Knights Run Ave Unit 1335
- 501 Knights Run Ave Unit 1302
- 501 Knights Run Ave Unit 2106
- 501 Knights Run Ave Unit 2101
- 501 Knights Run Ave Unit 1310
- 501 Knights Run Ave Unit 1203
- 501 Knights Run Ave Unit 2119
- 501 Knights Run Ave Unit 2308
- 501 Knights Run Ave Unit 1215
- 501 Knights Run Ave Unit 1327
- 501 Knights Run Ave Unit 2120
- 450 Knights Run Ave Unit 414
- 450 Knights Run Ave Unit 1805
- 450 Knights Run Ave Unit 1704
- 450 Knights Run Ave Unit 705
- 450 Knights Run Ave Unit 605
- 450 Knights Run Ave Unit 1102
- 450 Knights Run Ave Unit 407
