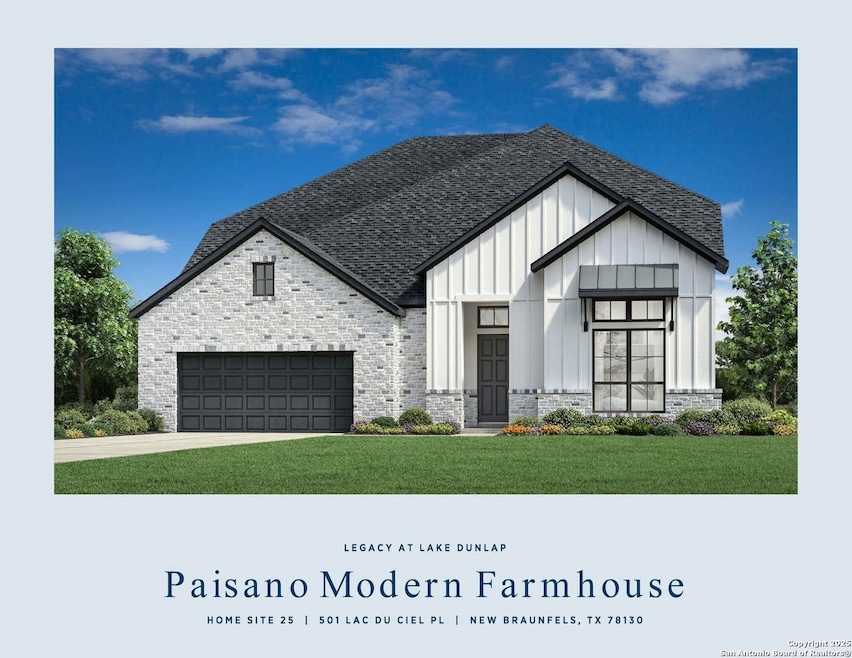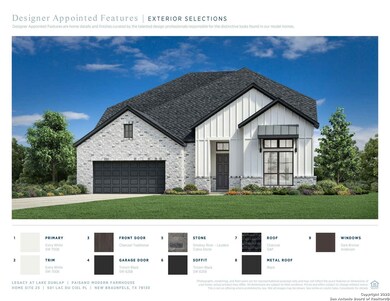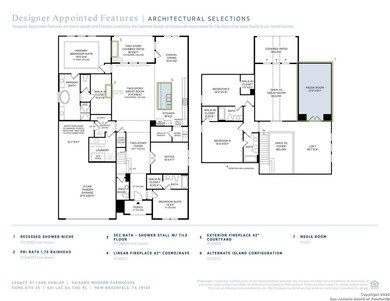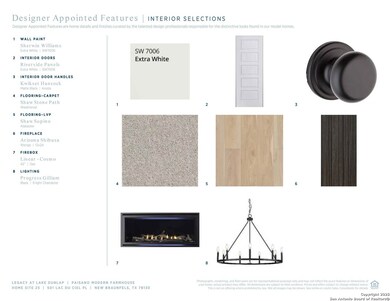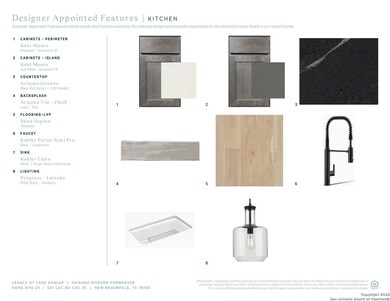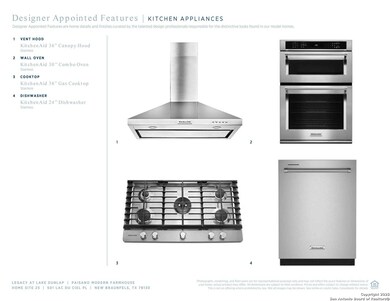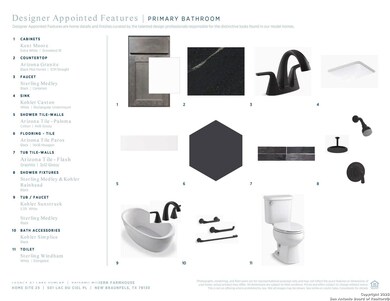501 Lac Du Ciel Place New Braunfels, TX 78130
Estimated payment $4,563/month
Highlights
- New Construction
- Wood Flooring
- Sport Court
- Cathedral Ceiling
- Loft
- Covered Patio or Porch
About This Home
MLS# - Built by Toll Brothers, Inc. - Nov 2025 completion! ~ The Paisano s elegant indoor and outdoor spaces are enhanced by dramatic architecture. A soaring two-story foyer sweeps past a secluded bedroom suite and office into a stunning two great room with a cathedral ceiling. Adjacent to a bright casual dining area, the kitchen is a chef s delight featuring a spacious center island with breakfast bar, a workspace, a walk-in pantry, and plenty of cabinet space. Retreat to the relaxing primary bedroom, offering a tray ceiling, a large walk-in closet, and a tranquil bath boasting dual vanities, a luxe shower with seat, and a private water closet. The second floor reveals a versatile loft and secondary bedrooms. One secondary bedroom offers a walk-closet and a private bath, and the other features a walk-in closet and a shared hall bath. Additional highlights include an inviting two-story covered patio perfect for entertaining, an everyday entry, a first-floor powder room and laundry space, 3-car tandem garage and plentiful storage. Disclaimer: Photos are images only and should not be relied upon to confirm applicable features.
Home Details
Home Type
- Single Family
Year Built
- Built in 2025 | New Construction
Lot Details
- 0.29 Acre Lot
- Fenced
HOA Fees
- $54 Monthly HOA Fees
Home Design
- Slab Foundation
- Composition Roof
- Stone Siding
- Radiant Barrier
- Stucco
Interior Spaces
- 3,524 Sq Ft Home
- Property has 2 Levels
- Cathedral Ceiling
- Ceiling Fan
- Fireplace With Gas Starter
- Double Pane Windows
- Low Emissivity Windows
- Loft
- Stone or Rock in Basement
- Fire and Smoke Detector
Kitchen
- Walk-In Pantry
- Self-Cleaning Oven
- Microwave
- Dishwasher
- Disposal
Flooring
- Wood
- Carpet
- Ceramic Tile
Bedrooms and Bathrooms
- 4 Bedrooms
- Walk-In Closet
Parking
- 2 Car Garage
- Garage Door Opener
Schools
- Clear Sprg Elementary School
- Canyon Middle School
- Canyon High School
Utilities
- Central Heating and Cooling System
- SEER Rated 16+ Air Conditioning Units
- Heating System Uses Natural Gas
- Programmable Thermostat
Additional Features
- ENERGY STAR Qualified Equipment
- Covered Patio or Porch
Listing and Financial Details
- Legal Lot and Block 25 / 11
- Seller Concessions Not Offered
Community Details
Overview
- $200 HOA Transfer Fee
- Lifetime HOA Management Association
- Built by Toll Brothers, Inc.
- Toll Brothers At Legacy At Lake Dunlap Subdivision
- Mandatory home owners association
Recreation
- Sport Court
- Park
Map
Home Values in the Area
Average Home Value in this Area
Property History
| Date | Event | Price | List to Sale | Price per Sq Ft |
|---|---|---|---|---|
| 08/22/2025 08/22/25 | For Sale | $757,000 | 0.0% | $215 / Sq Ft |
| 08/13/2025 08/13/25 | Pending | -- | -- | -- |
| 08/13/2025 08/13/25 | For Sale | $757,000 | -- | $215 / Sq Ft |
Source: San Antonio Board of REALTORS®
MLS Number: 1921238
- 504 Lac Du Ciel Place
- 403 Lake Champlain
- 416 Lake Champlain
- 335 Grand Legacy
- 411 Lake Champlain
- 415 Lake Champlain
- 304 Flathead Lake
- 308 Flathead
- 312 Flathead
- Madison Plan at Legacy at Lake Dunlap
- NICHOL Plan at Legacy at Lake Dunlap
- Margaret Plan at Legacy at Lake Dunlap
- EDMUND Plan at Legacy at Lake Dunlap
- FRANKLYN Plan at Legacy at Lake Dunlap
- ABBEY Plan at Legacy at Lake Dunlap
- CROWN Plan at Legacy at Lake Dunlap
- EDWIN Plan at Legacy at Lake Dunlap
- WARREN Plan at Legacy at Lake Dunlap
- LAFAYETE Plan at Legacy at Lake Dunlap
- 512 Dakota Creek
- 344 Blacktail Dr
- 334 Mistflower
- 122 Texas Lantana
- 339 Mistflower
- 1767 Tx-46 Unit 5303.1409657
- 1767 Tx-46 Unit 7306.1409660
- 1767 Tx-46 Unit 5304.1409658
- 1767 Tx-46 Unit 6307.1409656
- 1767 Tx-46 Unit 6205.1409664
- 1767 Tx-46 Unit 9303.1409662
- 1767 Tx-46 Unit 9302.1409661
- 1767 Tx-46 Unit 5203.1409655
- 351 Mistflower
- 206 Elderberry
- 1767 State Hwy 46 S
- 428 Holly Bush
- 418 Russian Sage
- 2125 Wood Drake Ln
- 448 Nova Zembla
