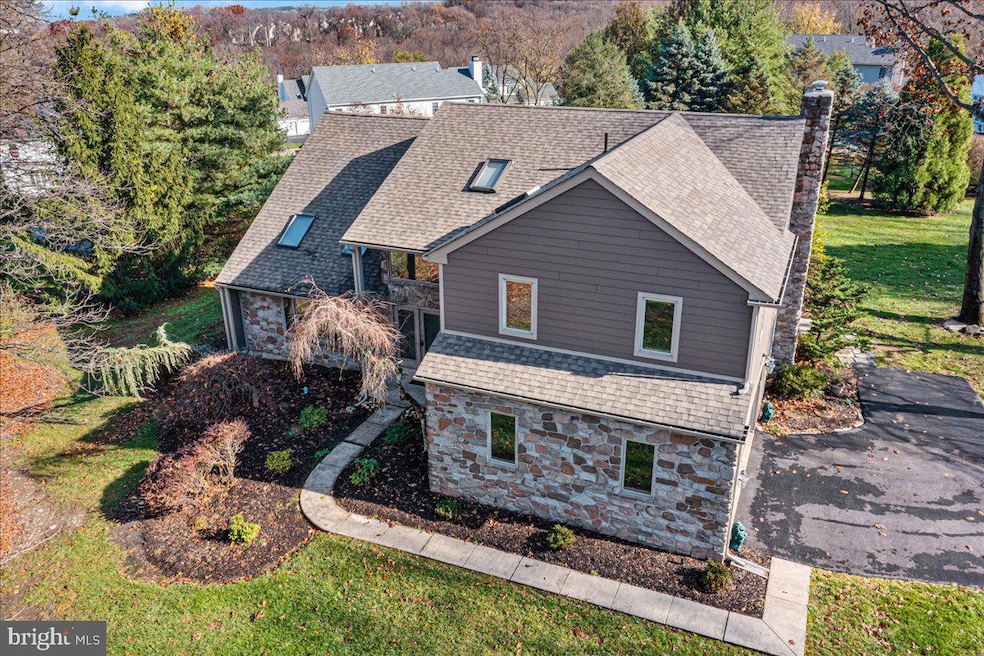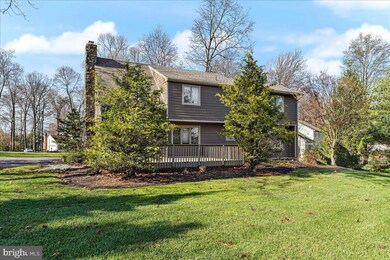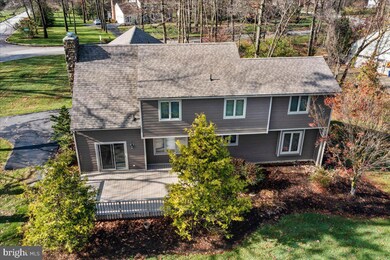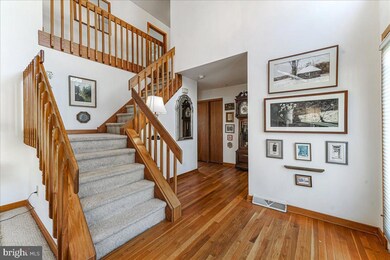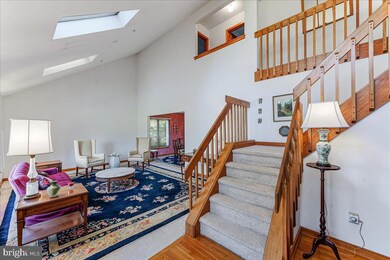
501 Lennon Way West Chester, PA 19380
Estimated Value: $698,000 - $828,000
Highlights
- Contemporary Architecture
- Wood Flooring
- 2 Car Attached Garage
- Mary C Howse Elementary School Rated A
- No HOA
- Ceiling height of 9 feet or more
About This Home
As of March 2023Contemporary/Colonial Estate, This home is located in the best area of West Chester, just out side the borough, it sits on a large corner lot. This home has New siding and gutters (10/19), New roof (8/19), Refiinished Deck (10/22), New driveway (10/21), New sliding door (10/22), New heat pump (3/20), New water heater (4/22). This home is open and bright with a large kitchen open to the family room with wood burning fireplace and large windows that look out over the back yard. The front door opens to a wide foyer and living room that opens to the formal dinning room. The open stair case takes you up stairs to 4 bedrooms. The primary is over sized with walk-in closet and large ensuite (5pc bathroom). This home sits in a quiet neighborhood.
This home is an Estate Sale and listed to sell.
Last Agent to Sell the Property
KW Greater West Chester License #RS329354 Listed on: 11/17/2022

Home Details
Home Type
- Single Family
Est. Annual Taxes
- $6,500
Year Built
- Built in 1994
Lot Details
- 0.83 Acre Lot
- West Facing Home
- Property is zoned R10
Parking
- 2 Car Attached Garage
- 6 Driveway Spaces
- Side Facing Garage
Home Design
- Contemporary Architecture
- Wood Foundation
- Block Foundation
- Slab Foundation
- Poured Concrete
- Frame Construction
- Architectural Shingle Roof
Interior Spaces
- 2,739 Sq Ft Home
- Property has 2 Levels
- Ceiling height of 9 feet or more
- Screen For Fireplace
- Stone Fireplace
- Laundry on main level
Flooring
- Wood
- Carpet
- Laminate
Bedrooms and Bathrooms
- 4 Main Level Bedrooms
Unfinished Basement
- Basement Fills Entire Space Under The House
- Connecting Stairway
Utilities
- Central Air
- Heat Pump System
- Oil Water Heater
Community Details
- No Home Owners Association
- Grove Subdivision
Listing and Financial Details
- Tax Lot 0218.2200
- Assessor Parcel Number 41-05 -0218.2200
Ownership History
Purchase Details
Home Financials for this Owner
Home Financials are based on the most recent Mortgage that was taken out on this home.Purchase Details
Home Financials for this Owner
Home Financials are based on the most recent Mortgage that was taken out on this home.Similar Homes in West Chester, PA
Home Values in the Area
Average Home Value in this Area
Purchase History
| Date | Buyer | Sale Price | Title Company |
|---|---|---|---|
| Carlow Jeffrey A | $680,000 | -- | |
| Carlow Jeffrey A | $249,000 | -- |
Mortgage History
| Date | Status | Borrower | Loan Amount |
|---|---|---|---|
| Open | Carlow Jeffrey A | $544,000 | |
| Previous Owner | Carlow Vivian S | $316,000 | |
| Previous Owner | Carlow Vivian S | $362,443 | |
| Previous Owner | Carlow Jeffrey A | $199,200 |
Property History
| Date | Event | Price | Change | Sq Ft Price |
|---|---|---|---|---|
| 03/08/2023 03/08/23 | Sold | $680,000 | -2.7% | $248 / Sq Ft |
| 01/17/2023 01/17/23 | Pending | -- | -- | -- |
| 12/26/2022 12/26/22 | Price Changed | $699,000 | -2.2% | $255 / Sq Ft |
| 11/17/2022 11/17/22 | For Sale | $715,000 | -- | $261 / Sq Ft |
Tax History Compared to Growth
Tax History
| Year | Tax Paid | Tax Assessment Tax Assessment Total Assessment is a certain percentage of the fair market value that is determined by local assessors to be the total taxable value of land and additions on the property. | Land | Improvement |
|---|---|---|---|---|
| 2024 | $6,802 | $234,640 | $55,180 | $179,460 |
| 2023 | $6,500 | $234,640 | $55,180 | $179,460 |
| 2022 | $6,412 | $234,640 | $55,180 | $179,460 |
| 2021 | $6,318 | $234,640 | $55,180 | $179,460 |
| 2020 | $6,275 | $234,640 | $55,180 | $179,460 |
| 2019 | $6,185 | $234,640 | $55,180 | $179,460 |
| 2018 | $6,047 | $234,640 | $55,180 | $179,460 |
| 2017 | $5,910 | $234,640 | $55,180 | $179,460 |
| 2016 | $5,099 | $234,640 | $55,180 | $179,460 |
| 2015 | $5,099 | $234,640 | $55,180 | $179,460 |
| 2014 | $5,099 | $234,640 | $55,180 | $179,460 |
Agents Affiliated with this Home
-
diane kenny

Seller's Agent in 2023
diane kenny
KW Greater West Chester
(954) 661-8847
42 Total Sales
-
Trish Chupein

Buyer's Agent in 2023
Trish Chupein
Weichert, Realtors - Cornerstone
(610) 733-0578
73 Total Sales
Map
Source: Bright MLS
MLS Number: PACT2036252
APN: 41-005-0218.2200
- 422 Spackman Ln
- 1432 Grove Ave
- 1430 Grove Ave Unit 1MP
- 1430 Grove Ave Unit 1BP
- 1430 Grove Ave Unit 1RD
- 1430 Grove Ave Unit 1BLP
- 256 Silverbell Ct
- 256 Torrey Pine Ct
- 230 Snowberry Way
- 242 Birchwood Dr
- 370 W Boot Rd
- 206 Snowberry Way
- 239 Corwen Terrace Unit 4
- 320 Bala Terrace W
- 372 Wells Terrace
- 119 Fringetree Dr
- 375 Wells Terrace Unit E375
- 448 Cardigan Terrace Unit 448
- 1415 Aspen Ct
- 13 Four Leaf Dr
- 501 Lennon Way
- 1504 Grovenor Ct
- 1454 Grove Ave
- 1500 Grovenor Ct
- 1506 Grovenor Ct
- 1502 Grovenor Ct
- 1456 Grove Ave
- 502 Lennon Way
- 1508 Grovenor Ct
- 505 Lennon Way
- 1450 Grove Ave
- 1458 Grove Ave
- 506 Lennon Way
- 1507 Grovenor Ct
- 1509 Grovenor Ct
- 1459 Grove Ave
- 1505 Grovenor Ct
- 1510 Grovenor Ct
- 499 Polo Run
- 1503 Grovenor Ct
