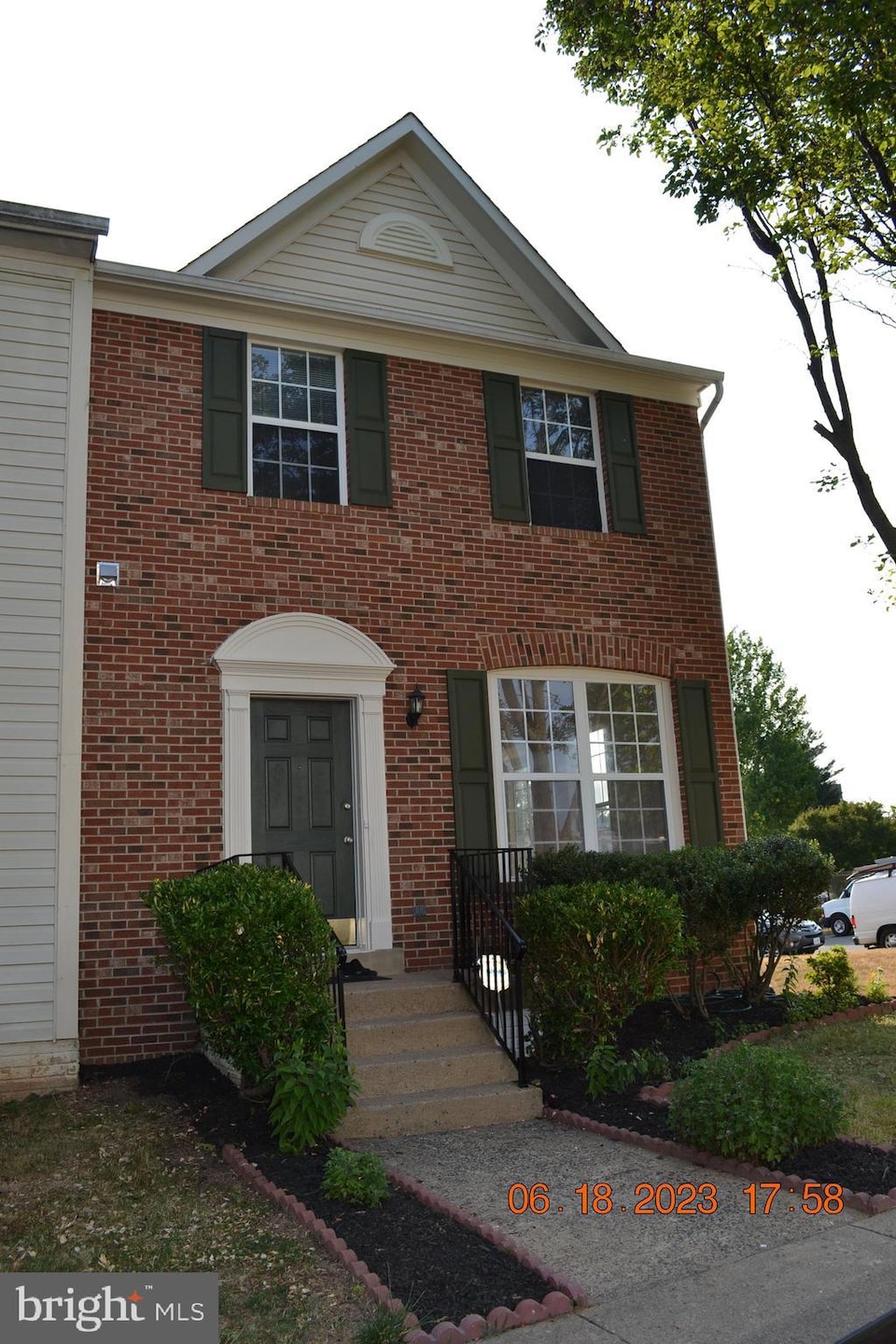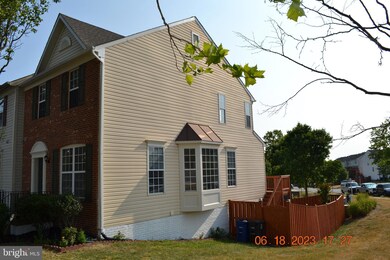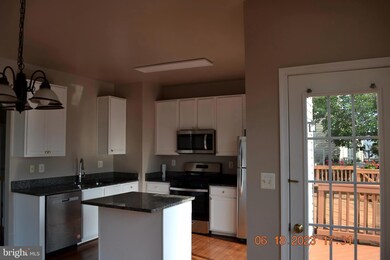
501 Lilac Terrace NE Leesburg, VA 20176
Highlights
- Clubhouse
- Deck
- Traditional Architecture
- Heritage High School Rated A
- Vaulted Ceiling
- Game Room
About This Home
As of July 2023Prime Location, minutes to major shopping outlets/stores. All the updates plus a RARE TWO LEVEL School bus stops at Sycamore Hill and Lilac Ter. BUMP OUT with Skylight! Freshly painted brick front, bright end unit townhome in sought after Sycamore Hill Community. The two level bump out adds an extension thru the ground level rec room, a sunroom on the main level, 3 beds, 3 full and 1 half baths. HVAC system 2021 and Water Heater 2017, Roof 2018 and basement carpet replaced within last 2 years. Updated eat in kitchen with granite counter tops and stainless steel appliances, Microwave 2023, Dishwasher 2023, Gas Stove 2023. Hardwood flooring on the main level. Totally renovated master bathroom, all other bathrooms updated. New laminate flooring on the upper level. Fully finished basement has a den and a full bathroom with soaking tub, walk out to fully fenced/private backyard. The deck and fence have just been re-stained. Conveniently located minutes from the Leesburg outlets and other major stores including several dining options and within a short distance from all that downtown Leesburg has to offer. Sycamore Hills offers great HOA Amenities: Swimming Pool, Tennis Courts, Basketball Courts and several Playgrounds to enjoy. Home has 2 assigned parking and plenty of Visitor parking spaces are close by.
Last Agent to Sell the Property
Spring Hill Real Estate, LLC. License #0225188021 Listed on: 06/23/2023

Townhouse Details
Home Type
- Townhome
Est. Annual Taxes
- $4,872
Year Built
- Built in 1998
Lot Details
- 2,178 Sq Ft Lot
- Property is Fully Fenced
HOA Fees
- $110 Monthly HOA Fees
Parking
- On-Street Parking
Home Design
- Traditional Architecture
- Brick Exterior Construction
- Block Foundation
- Asphalt Roof
Interior Spaces
- Property has 3 Levels
- Vaulted Ceiling
- Ceiling Fan
- Skylights
- Bay Window
- Family Room Off Kitchen
- Living Room
- Dining Room
- Game Room
Kitchen
- Eat-In Kitchen
- Gas Oven or Range
- <<microwave>>
- Ice Maker
- Dishwasher
- Disposal
Bedrooms and Bathrooms
- 3 Bedrooms
- En-Suite Primary Bedroom
Finished Basement
- Basement Fills Entire Space Under The House
- Connecting Stairway
- Interior and Rear Basement Entry
- Basement with some natural light
Home Security
Outdoor Features
- Deck
- Shed
Schools
- Frederick Douglass Elementary School
- Harper Park Middle School
- Heritage High School
Utilities
- Forced Air Heating and Cooling System
- Natural Gas Water Heater
Listing and Financial Details
- Tax Lot 242
- Assessor Parcel Number 148360393000
Community Details
Overview
- Association fees include common area maintenance, snow removal, trash
- Sycamore Hill HOA
- Sycamore Hill Subdivision, Morgan Floorplan
- Sycamore Hill Community
Amenities
- Common Area
- Clubhouse
Recreation
- Tennis Courts
- Community Basketball Court
- Community Playground
- Community Pool
Pet Policy
- No Pets Allowed
Security
- Fire and Smoke Detector
Ownership History
Purchase Details
Home Financials for this Owner
Home Financials are based on the most recent Mortgage that was taken out on this home.Purchase Details
Home Financials for this Owner
Home Financials are based on the most recent Mortgage that was taken out on this home.Purchase Details
Home Financials for this Owner
Home Financials are based on the most recent Mortgage that was taken out on this home.Purchase Details
Home Financials for this Owner
Home Financials are based on the most recent Mortgage that was taken out on this home.Similar Homes in Leesburg, VA
Home Values in the Area
Average Home Value in this Area
Purchase History
| Date | Type | Sale Price | Title Company |
|---|---|---|---|
| Warranty Deed | $550,000 | None Listed On Document | |
| Warranty Deed | $339,900 | Highland Title & Escrow | |
| Deed | $225,000 | -- | |
| Deed | $171,000 | -- |
Mortgage History
| Date | Status | Loan Amount | Loan Type |
|---|---|---|---|
| Open | $540,038 | FHA | |
| Previous Owner | $220,000 | Stand Alone Refi Refinance Of Original Loan | |
| Previous Owner | $260,000 | New Conventional | |
| Previous Owner | $322,905 | New Conventional | |
| Previous Owner | $225,000 | No Value Available | |
| Previous Owner | $162,450 | No Value Available |
Property History
| Date | Event | Price | Change | Sq Ft Price |
|---|---|---|---|---|
| 07/26/2023 07/26/23 | Sold | $550,000 | 0.0% | $298 / Sq Ft |
| 06/23/2023 06/23/23 | For Sale | $549,900 | +61.8% | $298 / Sq Ft |
| 06/23/2016 06/23/16 | Sold | $339,900 | 0.0% | $239 / Sq Ft |
| 04/27/2016 04/27/16 | Pending | -- | -- | -- |
| 04/23/2016 04/23/16 | For Sale | $339,900 | -- | $239 / Sq Ft |
Tax History Compared to Growth
Tax History
| Year | Tax Paid | Tax Assessment Tax Assessment Total Assessment is a certain percentage of the fair market value that is determined by local assessors to be the total taxable value of land and additions on the property. | Land | Improvement |
|---|---|---|---|---|
| 2024 | $4,191 | $484,500 | $163,500 | $321,000 |
| 2023 | $3,994 | $456,430 | $163,500 | $292,930 |
| 2022 | $3,716 | $417,500 | $128,500 | $289,000 |
| 2021 | $3,763 | $383,990 | $123,500 | $260,490 |
| 2020 | $3,679 | $355,460 | $123,500 | $231,960 |
| 2019 | $3,548 | $339,500 | $123,500 | $216,000 |
| 2018 | $3,511 | $323,560 | $93,500 | $230,060 |
| 2017 | $3,549 | $315,470 | $93,500 | $221,970 |
| 2016 | $3,544 | $309,480 | $0 | $0 |
| 2015 | $551 | $207,790 | $0 | $207,790 |
| 2014 | $549 | $206,490 | $0 | $206,490 |
Agents Affiliated with this Home
-
Heena Shrestha

Seller's Agent in 2023
Heena Shrestha
Spring Hill Real Estate, LLC.
(202) 251-9784
5 in this area
45 Total Sales
-
jose Mendez

Buyer's Agent in 2023
jose Mendez
Weichert Corporate
(571) 439-9745
4 in this area
20 Total Sales
-
Jeddie Busch

Seller's Agent in 2016
Jeddie Busch
Compass
(571) 577-2648
5 in this area
153 Total Sales
-
M
Buyer's Agent in 2016
Martha McGrail
MONO Realty
Map
Source: Bright MLS
MLS Number: VALO2052074
APN: 148-36-0393
- 277 Golden Larch Terrace NE
- 586 Lilac Terrace NE
- 453 Pearlbush Square NE
- 711 Sawback Square NE
- 711 Sawback Square NE
- 750 Mount Airy Terrace NE Unit 205
- 700 Mount Airy Terrace NE Unit 403
- 700 Mount Airy Terrace NE Unit 405
- 750 Mount Airy Terrace NE Unit 402
- 700 Mount Airy Terrace NE Unit 205
- 750 Mount Airy Terrace NE Unit 206
- 700 Mount Airy Terrace NE Unit 104
- 750 Mount Airy Terrace NE Unit 104
- 750 Mount Airy Terrace NE Unit 303
- 700 Mount Airy Terrace NE Unit 302
- 18518 Sierra Springs Square
- 18514 Sierra Springs Square
- 42718 Cannon Chapel Dr
- 906 California Dr NE
- 42722 Cannon Chapel Dr






