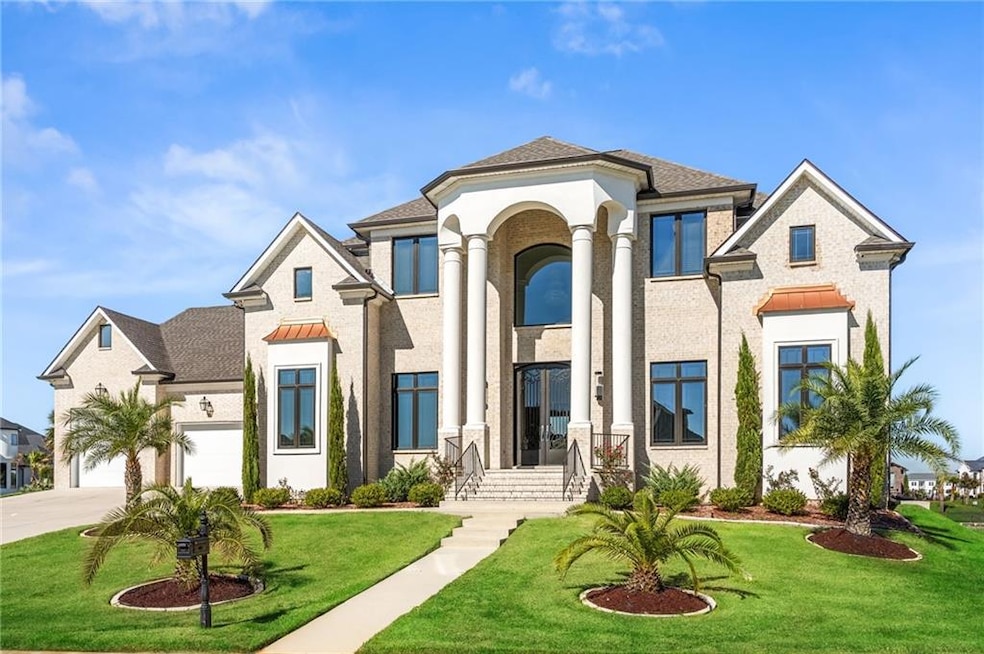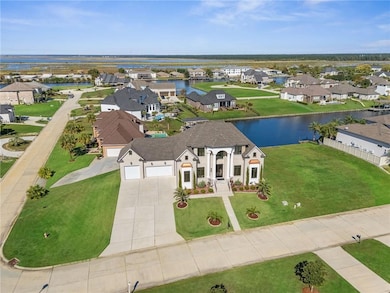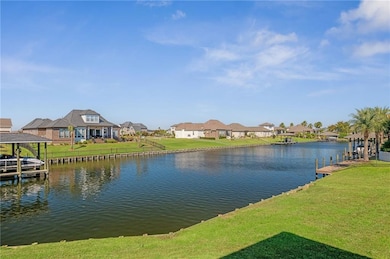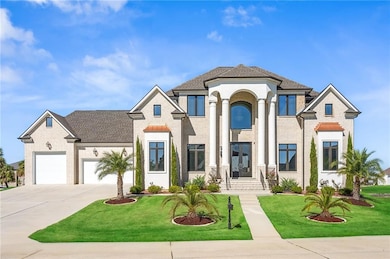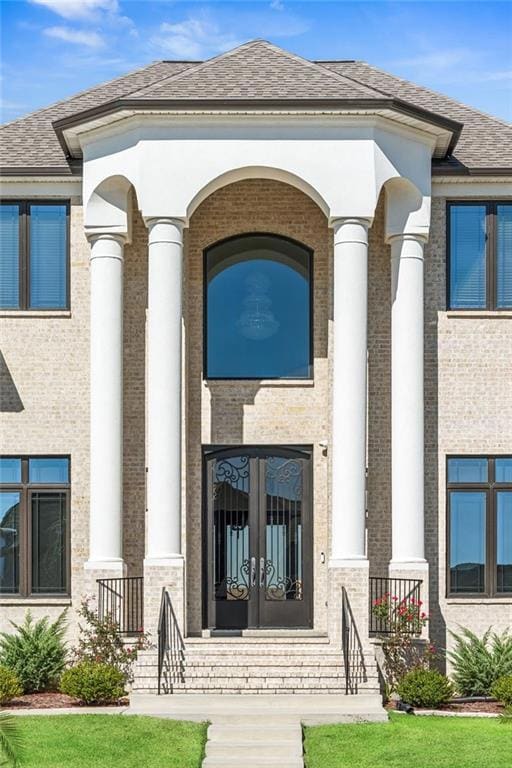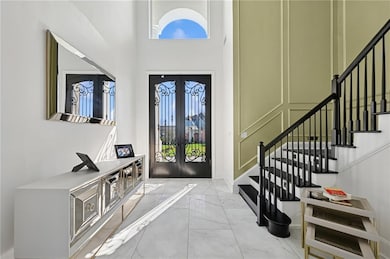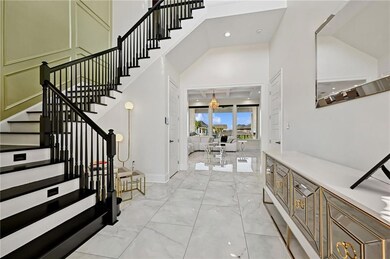501 Logan Island Ct Slidell, LA 70458
Estimated payment $9,439/month
Highlights
- Gated Community
- Clubhouse
- Corner Lot
- Home fronts a canal
- Outdoor Living Area
- Covered Patio or Porch
About This Home
This luxury waterfront estate in the beautiful Moorings subdivision of Oak Harbor, just 35 minutes from New Orleans, showcases a tasteful example of modern refinement. 501 Logan Island Court is a recently constructed brick residence offering nearly 4,900 square feet of elegant living space, built in 2022, This home features a 3 car garage, one being an oversized space, on top of a generously raised foundation. Features include, a custom chef’s kitchen with designer finishes, spa-inspired baths with refined ceramic tile, and multiple versatile bonus rooms ideal for a home office, gym, guest suite, or creative studio. The open floor plan flows effortlessly into outdoor living areas, creating a seamless blend of comfort and sophistication. Designed with advanced energy-efficient systems and meticulous attention to detail, this home stands as a true statement of quality, luxury, and enduring prestige in one of the Northshore's most sought after waterfront communities.
Listing Agent
Berkshire Hathaway HomeServices Preferred, REALTOR License #NOM:000014564 Listed on: 11/06/2025

Co-Listing Agent
Berkshire Hathaway HomeServices Preferred, REALTOR License #NOM:995716054
Home Details
Home Type
- Single Family
Est. Annual Taxes
- $9,115
Year Built
- Built in 2022
Lot Details
- 0.4 Acre Lot
- Lot Dimensions are 231x43x140x201
- Home fronts a canal
- Corner Lot
- Property is in excellent condition
HOA Fees
- $75 Monthly HOA Fees
Home Design
- Brick Exterior Construction
- Raised Foundation
- Shingle Roof
- Stucco Exterior
Interior Spaces
- 4,891 Sq Ft Home
- 2-Story Property
- Wired For Sound
- Gas Fireplace
Kitchen
- Butlers Pantry
- Oven or Range
- Microwave
- Dishwasher
- Wine Cooler
- Disposal
Bedrooms and Bathrooms
- 4 Bedrooms
Home Security
- Home Security System
- Exterior Cameras
Parking
- 3 Car Garage
- Garage Door Opener
Outdoor Features
- Covered Patio or Porch
- Outdoor Living Area
- Outdoor Kitchen
- Outdoor Speakers
Utilities
- Central Heating and Cooling System
- SEER Rated 16+ Air Conditioning Units
- ENERGY STAR Qualified Water Heater
- Internet Available
Additional Features
- No Carpet
- Energy-Efficient Windows
Listing and Financial Details
- Assessor Parcel Number 126689
Community Details
Overview
- Oak Harbor The Moorings Subdivision
- Mandatory home owners association
Additional Features
- Clubhouse
- Gated Community
Map
Home Values in the Area
Average Home Value in this Area
Tax History
| Year | Tax Paid | Tax Assessment Tax Assessment Total Assessment is a certain percentage of the fair market value that is determined by local assessors to be the total taxable value of land and additions on the property. | Land | Improvement |
|---|---|---|---|---|
| 2024 | $9,115 | $76,896 | $9,000 | $67,896 |
| 2023 | $9,115 | $55,650 | $7,000 | $48,650 |
| 2022 | $101,262 | $7,000 | $7,000 | $0 |
| 2021 | $1,011 | $7,000 | $7,000 | $0 |
| 2020 | $402 | $2,800 | $2,800 | $0 |
| 2019 | $418 | $2,800 | $2,800 | $0 |
| 2018 | $419 | $2,800 | $2,800 | $0 |
| 2017 | $422 | $2,800 | $2,800 | $0 |
| 2016 | $432 | $2,800 | $2,800 | $0 |
| 2015 | $444 | $2,800 | $2,800 | $0 |
| 2014 | $436 | $2,800 | $2,800 | $0 |
| 2013 | -- | $2,800 | $2,800 | $0 |
Property History
| Date | Event | Price | List to Sale | Price per Sq Ft |
|---|---|---|---|---|
| 11/06/2025 11/06/25 | For Sale | $1,632,500 | -- | $334 / Sq Ft |
Purchase History
| Date | Type | Sale Price | Title Company |
|---|---|---|---|
| Cash Sale Deed | $85,500 | Bayou Title |
Mortgage History
| Date | Status | Loan Amount | Loan Type |
|---|---|---|---|
| Open | $20,000 | New Conventional |
Source: Gulf South Real Estate Information Network
MLS Number: 2529376
APN: 126689
- 511 Logan Island Ct
- 504 Logan Island Ct
- 489 San Cristobal Ct
- 448 San Cristobal Ct
- 464 San Cristobal Ct
- 0 San Cristobal Ct
- 445 San Cristobal Ct
- 404 San Cristobal Ct
- 468 San Cristobal Ct
- 460 San Cristobal Ct
- 114 Eden Isles Dr
- 469 San Cristobal Ct
- 133 Eden Isles Blvd
- 141 Eden Isles Blvd
- 4512 Pontchartrain Dr Unit 2
- 114 Eden Isles Dr
- 4520 Pontchartrain Dr
- 242 Spinnaker Dr
- 4456 Pontchartrain Dr Unit 10
- 119 Columbia Place
- 125 Windward Passage St
- 4424 Pontchartrain Dr
- 4754 Pontchartrain Dr Unit 7
- 212 Ranger Place
- 490 Marina Dr
- 6 Mission Hills Dr
- 1073 Marina Dr
- 1057 Marina Dr
- 3999 Pontchartrain Dr
- 4774 Pontchartrain Dr Unit 52
- 668 Marina Dr Unit 668
- 4014 Arrowhead Dr
- 1850 Harbor Dr
- 62200 Westend Blvd
- 3327 Pontchartrain Dr
