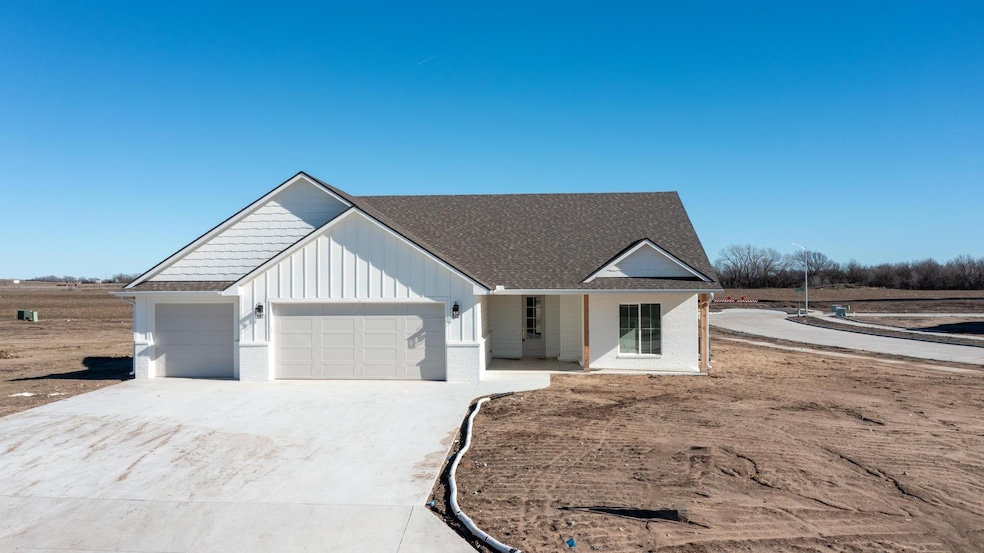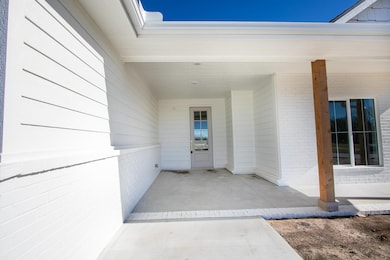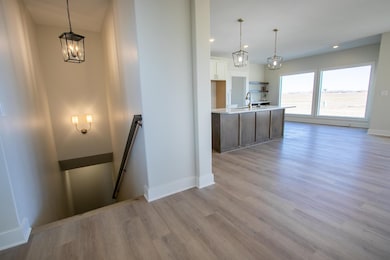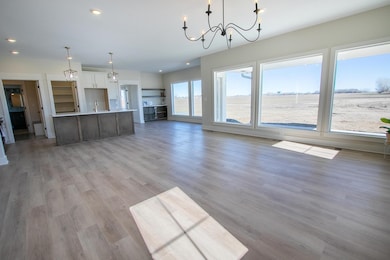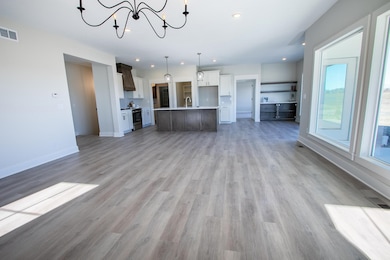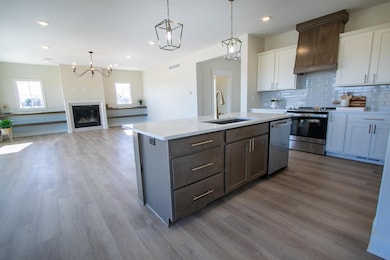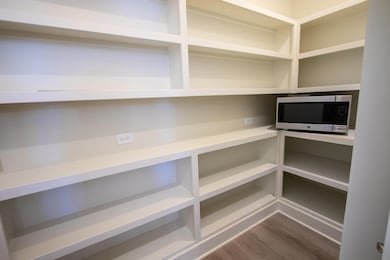
501 Maple Leaf Cir Newton, KS 67114
Estimated payment $2,910/month
Highlights
- Covered patio or porch
- Living Room
- Luxury Vinyl Tile Flooring
- Covered Deck
- 1-Story Property
- Forced Air Heating and Cooling System
About This Home
This Zero Entry home with a basement from Heritage HomeWorks in Autumn Glen's new phase has many features you are going to love and it's right across the street from the new playground. Throughout the home there are large entryways for possible wheelchair access along with wide doors and open hallways. The main floor features big picture windows in all the rooms letting in lots of sunshine. In the living room you'll find built in bookshelves as well as a fireplace to cozy up to. A highlight in the kitchen would be the ample storage space including a walk-in pantry, island, plus more shelves and cabinets in the dining area. Off the kitchen/dining combo you can walk out onto the back covered patio that will be great for entertaining family and friends. From the 3-car garage you will enter into the extra-large mudroom. A separate laundry room connects to the Master Walk-in closet, and through to the master bedroom where there is a second closet for your extra clothes. There are many great features of master bathroom including an extra-large zero entry tiled shower, separate room for the toilet, plus a his and hers sink with lots of counter space. The basement is framed in for two bedrooms, a bathroom, and rec room ready to be finished yourself to add equity or by the builder before closing.
Home Details
Home Type
- Single Family
Est. Annual Taxes
- $6,101
Year Built
- Built in 2023
HOA Fees
- $17 Monthly HOA Fees
Parking
- 3 Car Garage
Home Design
- Composition Roof
Interior Spaces
- 1,658 Sq Ft Home
- 1-Story Property
- Living Room
- Dining Room
- Natural lighting in basement
Kitchen
- Dishwasher
- Disposal
Flooring
- Carpet
- Luxury Vinyl Tile
Bedrooms and Bathrooms
- 2 Bedrooms
- 2 Full Bathrooms
Outdoor Features
- Covered Deck
- Covered patio or porch
Schools
- Slate Creek Elementary School
- Newton High School
Additional Features
- Stepless Entry
- 0.39 Acre Lot
- Forced Air Heating and Cooling System
Community Details
- Association fees include gen. upkeep for common ar
- Built by Heritage Home Works LLC
- Autumn Glenn Subdivision
Listing and Financial Details
- Assessor Parcel Number 40098-33-0-20-07-007.00-002/01/2024
Map
Home Values in the Area
Average Home Value in this Area
Tax History
| Year | Tax Paid | Tax Assessment Tax Assessment Total Assessment is a certain percentage of the fair market value that is determined by local assessors to be the total taxable value of land and additions on the property. | Land | Improvement |
|---|---|---|---|---|
| 2024 | $9 | $35,171 | $2,152 | $33,019 |
| 2023 | $572 | $51 | $51 | $0 |
| 2022 | $10 | $54 | $54 | $0 |
| 2021 | $570 | $54 | $54 | $0 |
| 2020 | $571 | $54 | $54 | $0 |
| 2019 | $572 | $57 | $57 | $0 |
| 2018 | $572 | $54 | $54 | $0 |
| 2017 | $571 | $51 | $51 | $0 |
| 2016 | $570 | $48 | $48 | $0 |
| 2015 | -- | $42 | $42 | $0 |
| 2014 | -- | $39 | $39 | $0 |
Property History
| Date | Event | Price | Change | Sq Ft Price |
|---|---|---|---|---|
| 07/10/2025 07/10/25 | For Sale | $431,780 | -- | $260 / Sq Ft |
Similar Homes in Newton, KS
Source: South Central Kansas MLS
MLS Number: 658298
APN: 098-33-0-20-07-007.00-0
- 619 Glen Creek Ct
- 206 Springlake Ct
- 214 Springlake Ct
- 117 Sheffield Ct
- 2018 Chestnut St
- 2015 S Poplar St
- 2108 Paddington Ave
- 327 Victoria Rd
- 2132 Beltline Ct
- 615 Goldspike
- 625 Goldspike
- 620 Goldspike Ct
- 00000 Beltline Ct
- 709 Goldspike
- 300 Matson St
- 716 Goldspike
- 208 Matson
- 715 Goldspike
- 720 Goldspike
- 321 Matson St
- 1501 Old Main St
- 705 Cottonwood Crossing Dr
- 513 W Broadway St
- 720 Grandview Ave
- 319 E 10th St
- 207 E 11th St
- 209 E 11th St
- 317 N Madison Ave
- 606 N Plaza Blvd
- 127 S Colby Ave
- 1240 E Ford St
- 6240 N Webb Rd
- 5474 N Colburn Ct
- 5650 N Lycee Ct
- 5806 E Bristol Cir
- 5784 E Bristol Cir
- 5802 E Bristol Cir
- 5803 E Bristol St
- 501 N Vine St
- 8488 E Granite Ct
