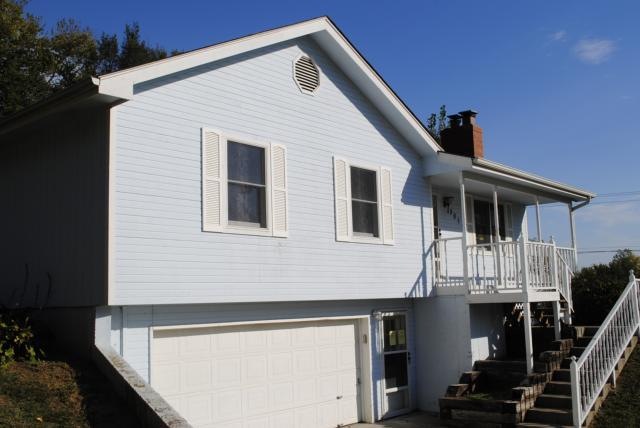501 Maple Ln Camden Point, MO 64018
Highlights
- Deck
- Vaulted Ceiling
- Main Floor Primary Bedroom
- North Platte Elementary School Rated A-
- Traditional Architecture
- Corner Lot
About This Home
As of November 2020Fresh and Newly Painted; this homes is move in ready. This Raised Ranch is on a quite cul de sac. The open floor plan provides ample space for entertaining. Kitchen has lots of storage for the Cook. Outdoors you will find a large deck that will be great for relaxing **This property is approved for HomePath Financing*Please contact listing office for more information**Information is Deemed Reliable But Not Guaranteed**Special Addendums Apply*THIS IS A FANNIE MAE PROPERTY
Home Details
Home Type
- Single Family
Est. Annual Taxes
- $1,900
Year Built
- Built in 1992
Lot Details
- Aluminum or Metal Fence
- Corner Lot
Parking
- 2 Car Attached Garage
- Front Facing Garage
Home Design
- Traditional Architecture
- Frame Construction
- Composition Roof
Interior Spaces
- Wet Bar: Carpet, Built-in Features, Shower Only, Ceiling Fan(s), Linoleum, Shower Over Tub, Fireplace, Kitchen Island
- Built-In Features: Carpet, Built-in Features, Shower Only, Ceiling Fan(s), Linoleum, Shower Over Tub, Fireplace, Kitchen Island
- Vaulted Ceiling
- Ceiling Fan: Carpet, Built-in Features, Shower Only, Ceiling Fan(s), Linoleum, Shower Over Tub, Fireplace, Kitchen Island
- Skylights
- Shades
- Plantation Shutters
- Drapes & Rods
- Family Room Downstairs
- Living Room with Fireplace
- Combination Kitchen and Dining Room
- Storm Doors
Kitchen
- Eat-In Country Kitchen
- Kitchen Island
- Granite Countertops
- Laminate Countertops
Flooring
- Wall to Wall Carpet
- Linoleum
- Laminate
- Stone
- Ceramic Tile
- Luxury Vinyl Plank Tile
- Luxury Vinyl Tile
Bedrooms and Bathrooms
- 3 Bedrooms
- Primary Bedroom on Main
- Cedar Closet: Carpet, Built-in Features, Shower Only, Ceiling Fan(s), Linoleum, Shower Over Tub, Fireplace, Kitchen Island
- Walk-In Closet: Carpet, Built-in Features, Shower Only, Ceiling Fan(s), Linoleum, Shower Over Tub, Fireplace, Kitchen Island
- 2 Full Bathrooms
- Double Vanity
- Bathtub with Shower
Finished Basement
- Garage Access
- Natural lighting in basement
Outdoor Features
- Deck
- Enclosed patio or porch
Location
- City Lot
Schools
- Camden Point Elementary School
- Dearborn High School
Utilities
- Central Heating and Cooling System
- Septic Tank
Listing and Financial Details
- Assessor Parcel Number 09-9.0-32-200-003-020-000
Ownership History
Purchase Details
Home Financials for this Owner
Home Financials are based on the most recent Mortgage that was taken out on this home.Purchase Details
Home Financials for this Owner
Home Financials are based on the most recent Mortgage that was taken out on this home.Purchase Details
Purchase Details
Home Financials for this Owner
Home Financials are based on the most recent Mortgage that was taken out on this home.Map
Home Values in the Area
Average Home Value in this Area
Purchase History
| Date | Type | Sale Price | Title Company |
|---|---|---|---|
| Warranty Deed | -- | Security 1St Title Llc | |
| Special Warranty Deed | -- | Insight Title Co Llc | |
| Trustee Deed | $126,723 | -- | |
| Warranty Deed | -- | Platte County Title & Abstra |
Mortgage History
| Date | Status | Loan Amount | Loan Type |
|---|---|---|---|
| Open | $206,196 | FHA | |
| Previous Owner | $113,265 | New Conventional | |
| Previous Owner | $29,700 | New Conventional | |
| Previous Owner | $118,800 | New Conventional |
Property History
| Date | Event | Price | Change | Sq Ft Price |
|---|---|---|---|---|
| 11/09/2020 11/09/20 | Sold | -- | -- | -- |
| 10/01/2020 10/01/20 | Pending | -- | -- | -- |
| 09/18/2020 09/18/20 | For Sale | $220,000 | +63.1% | $140 / Sq Ft |
| 02/10/2012 02/10/12 | Sold | -- | -- | -- |
| 01/06/2012 01/06/12 | Pending | -- | -- | -- |
| 10/11/2011 10/11/11 | For Sale | $134,900 | -- | $113 / Sq Ft |
Tax History
| Year | Tax Paid | Tax Assessment Tax Assessment Total Assessment is a certain percentage of the fair market value that is determined by local assessors to be the total taxable value of land and additions on the property. | Land | Improvement |
|---|---|---|---|---|
| 2023 | $2,434 | $33,894 | $3,800 | $30,094 |
| 2022 | $2,147 | $29,602 | $3,800 | $25,802 |
| 2021 | $2,154 | $29,602 | $3,800 | $25,802 |
| 2020 | $1,955 | $26,266 | $3,800 | $22,466 |
| 2019 | $1,955 | $26,266 | $3,800 | $22,466 |
| 2018 | $1,967 | $26,266 | $3,800 | $22,466 |
| 2017 | $1,966 | $26,266 | $3,800 | $22,466 |
| 2016 | $1,946 | $26,266 | $3,800 | $22,466 |
| 2015 | $1,946 | $26,266 | $3,800 | $22,466 |
| 2013 | $1,899 | $26,266 | $0 | $0 |
Source: Heartland MLS
MLS Number: 1750750
APN: 09-90-32-200-003-020-000
- 19360 Lane Tree Dr
- 19225 Lane Tree Dr
- 0 Elm Grove Rd
- 16520 NW 178th St
- 18405 371 Hwy
- 9170 Highway E
- 17940 Lakewood Dr
- 18615 371 Hwy
- 22935 Interurban Rd
- 23005 Highway Ee N A
- 0 Woodruff Rd
- 22575 New Market Cemetery Rd
- 23520 Interurban Rd
- 303 E 2nd St
- 112 E 2nd St
- 304 N June St
- 20 Pine View Rd
- 106 Wagers Cir
- 104 Wagers Cir
- 16380 371st Hwy

