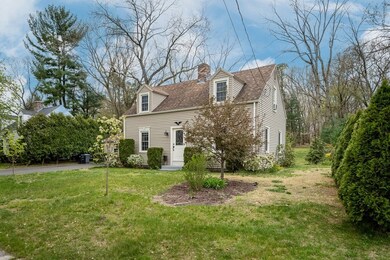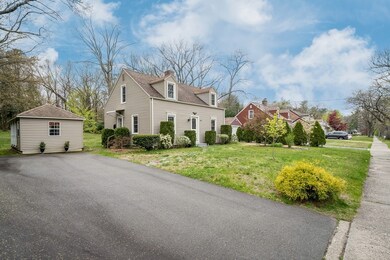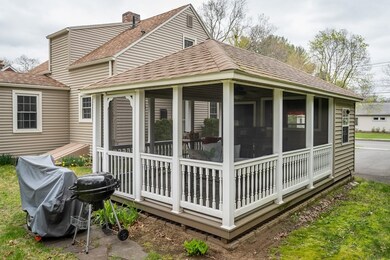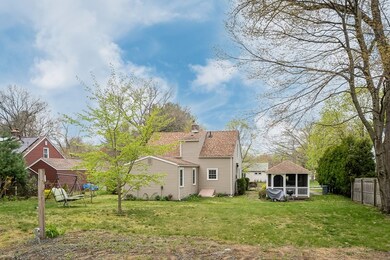
501 Maple Rd Longmeadow, MA 01106
Highlights
- Golf Course Community
- Medical Services
- Cape Cod Architecture
- Wolf Swamp Road School Rated A-
- Custom Closet System
- Property is near public transit
About This Home
As of June 2022Showings begin Friday 5/6/22. Adorable Cape with 3 possible bedroom. First floor boast a large living room with a fireplace. The utilitarian kitchen has white cabinets with a lovely Dining room offering a built in hutch for collections. There is a large room off the Living room which can be a main bedroom or spectacular family room or office. The half bath on 1st floor, is very spacious and with confirmation from a contractor could be made into a full bathroom. The second floor has 2 generous sized bedrooms with lots of light. A full bathroom is located on 2nd floor. Newer windows throughout the house were replaced before the current owners possession. The laundry is located in the unfinished basement. Enjoy a huge detached screened in porch which includes electrical, water, ceiling fan. Entertain and enjoy summer and fall using this great space!. The house sits on a park-like 1 acre parcel and the backyard will convey property which is located in Enfield CT. See documents attached
Last Buyer's Agent
Valley Rental Co
Valley Real Estate Company
Home Details
Home Type
- Single Family
Est. Annual Taxes
- $5,955
Year Built
- Built in 1944
Lot Details
- 0.26 Acre Lot
- Near Conservation Area
- Level Lot
- Property is zoned RA1
Home Design
- Cape Cod Architecture
- Frame Construction
- Shingle Roof
- Concrete Perimeter Foundation
Interior Spaces
- 1,593 Sq Ft Home
- Living Room with Fireplace
- Screened Porch
Kitchen
- Range
- Dishwasher
Flooring
- Wood
- Wall to Wall Carpet
- Ceramic Tile
Bedrooms and Bathrooms
- 3 Bedrooms
- Primary Bedroom on Main
- Custom Closet System
- Bathtub with Shower
Laundry
- Dryer
- Washer
Basement
- Basement Fills Entire Space Under The House
- Exterior Basement Entry
- Block Basement Construction
- Laundry in Basement
Parking
- 3 Car Parking Spaces
- Paved Parking
- Open Parking
Outdoor Features
- Bulkhead
- Rain Gutters
Location
- Property is near public transit
- Property is near schools
Schools
- Wsrd Elementary School
- Glenbrook Middle School
- LHS High School
Utilities
- No Cooling
- Forced Air Heating System
- 1 Heating Zone
- Heating System Uses Oil
- 100 Amp Service
- Gas Water Heater
Listing and Financial Details
- Assessor Parcel Number M:0477 B:0363 L:0037,2545857
Community Details
Amenities
- Medical Services
- Shops
Recreation
- Golf Course Community
- Tennis Courts
- Community Pool
- Park
- Jogging Path
Ownership History
Purchase Details
Home Financials for this Owner
Home Financials are based on the most recent Mortgage that was taken out on this home.Purchase Details
Home Financials for this Owner
Home Financials are based on the most recent Mortgage that was taken out on this home.Purchase Details
Home Financials for this Owner
Home Financials are based on the most recent Mortgage that was taken out on this home.Similar Homes in the area
Home Values in the Area
Average Home Value in this Area
Purchase History
| Date | Type | Sale Price | Title Company |
|---|---|---|---|
| Warranty Deed | $277,500 | None Available | |
| Deed | $249,000 | -- | |
| Deed | $90,000 | -- |
Mortgage History
| Date | Status | Loan Amount | Loan Type |
|---|---|---|---|
| Previous Owner | $210,350 | Stand Alone Refi Refinance Of Original Loan | |
| Previous Owner | $261,000 | No Value Available | |
| Previous Owner | $186,750 | Purchase Money Mortgage | |
| Previous Owner | $49,800 | No Value Available | |
| Previous Owner | $31,350 | No Value Available | |
| Previous Owner | $85,500 | Purchase Money Mortgage | |
| Previous Owner | $18,000 | No Value Available | |
| Previous Owner | $42,000 | No Value Available | |
| Previous Owner | $29,611 | No Value Available |
Property History
| Date | Event | Price | Change | Sq Ft Price |
|---|---|---|---|---|
| 06/30/2022 06/30/22 | Sold | $309,950 | -1.6% | $195 / Sq Ft |
| 05/13/2022 05/13/22 | Pending | -- | -- | -- |
| 05/04/2022 05/04/22 | For Sale | $314,900 | +10.5% | $198 / Sq Ft |
| 07/24/2020 07/24/20 | Sold | $285,000 | -1.7% | $179 / Sq Ft |
| 06/04/2020 06/04/20 | Pending | -- | -- | -- |
| 05/30/2020 05/30/20 | For Sale | $290,000 | -- | $182 / Sq Ft |
Tax History Compared to Growth
Tax History
| Year | Tax Paid | Tax Assessment Tax Assessment Total Assessment is a certain percentage of the fair market value that is determined by local assessors to be the total taxable value of land and additions on the property. | Land | Improvement |
|---|---|---|---|---|
| 2025 | $6,771 | $320,600 | $139,700 | $180,900 |
| 2024 | $6,607 | $319,500 | $139,700 | $179,800 |
| 2023 | $6,033 | $263,200 | $96,700 | $166,500 |
| 2022 | $5,955 | $241,700 | $111,500 | $130,200 |
| 2021 | $5,902 | $237,200 | $113,200 | $124,000 |
| 2020 | $5,254 | $217,000 | $99,100 | $117,900 |
| 2019 | $5,160 | $214,200 | $106,200 | $108,000 |
| 2018 | $4,887 | $200,200 | $112,400 | $87,800 |
| 2017 | $4,721 | $200,200 | $112,400 | $87,800 |
| 2016 | $4,684 | $192,500 | $107,700 | $84,800 |
| 2015 | $4,521 | $191,400 | $106,600 | $84,800 |
Agents Affiliated with this Home
-

Seller's Agent in 2022
Lesly Reiter
Keller Williams Realty
(413) 519-9450
56 in this area
103 Total Sales
-
V
Buyer's Agent in 2022
Valley Rental Co
Valley Real Estate Company
-

Seller's Agent in 2020
Maddy Ceruti
Century 21 AllPoints Realty
(860) 559-0978
144 Total Sales
-

Buyer's Agent in 2020
Patt Gajda
Skye Mountain Realty, Inc.
(413) 478-4215
46 Total Sales
Map
Source: MLS Property Information Network (MLS PIN)
MLS Number: 72976645
APN: LONG-000477-000363-000037
- 207 Hazardville Rd
- 18 Sherwin Dr
- 408 Maple Rd
- 381 The Meadows
- 113 Chiswick St
- 2 Nevins Ave
- 517 George Washington Rd
- 70 Ferncroft St
- 12 Nevins Ave
- 82 Knollwood Dr
- 76 Brookwood Dr
- 41 Liberty Ln
- 223 Wolf Swamp Rd
- 153 Maple Rd
- 39 Liberty Ln
- 10 Prynne Ridge Rd
- 22 King Philip Dr
- 109 Yarmouth St
- 20 Brookside Village Unit 20
- 118 Yarmouth St






