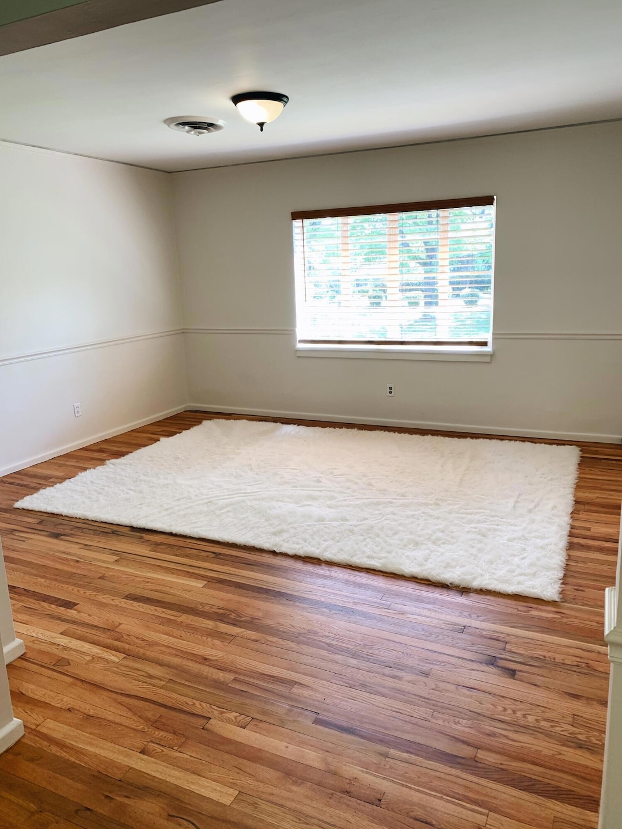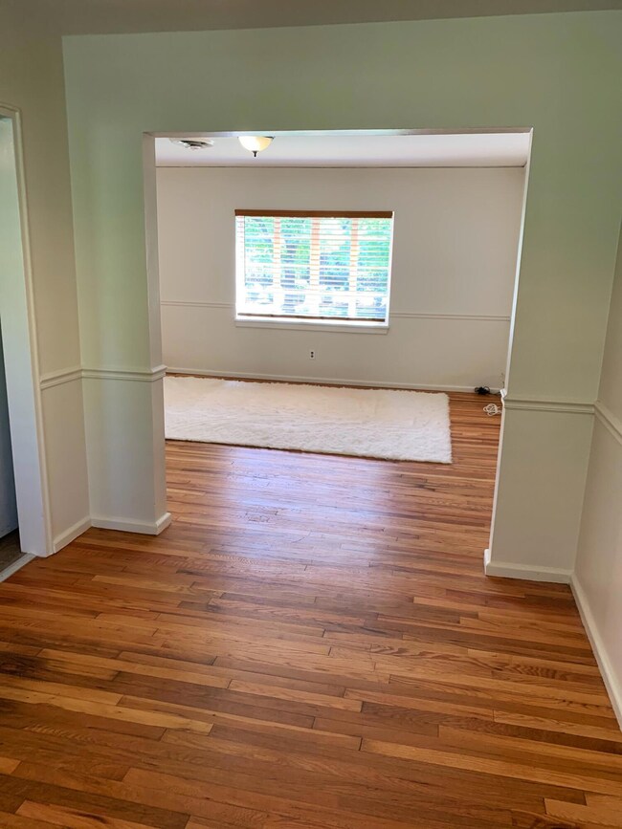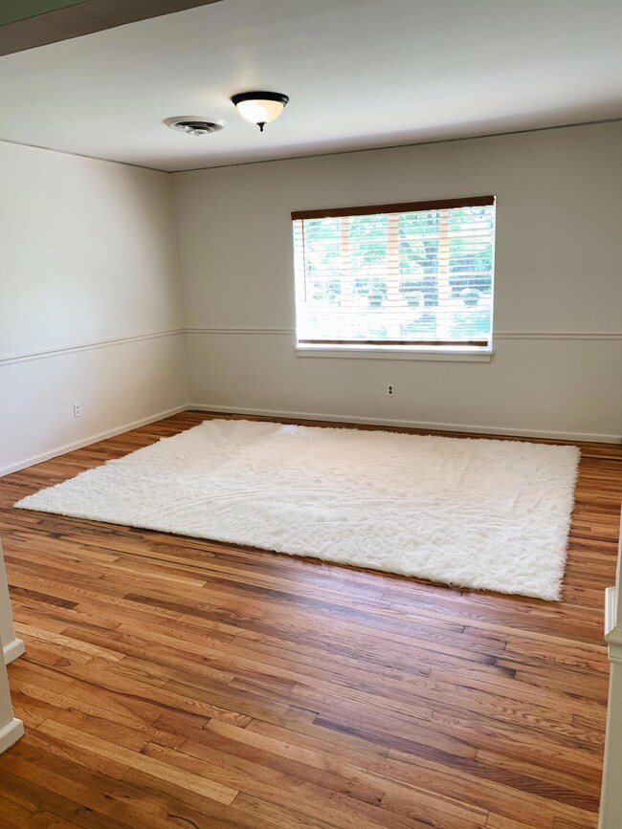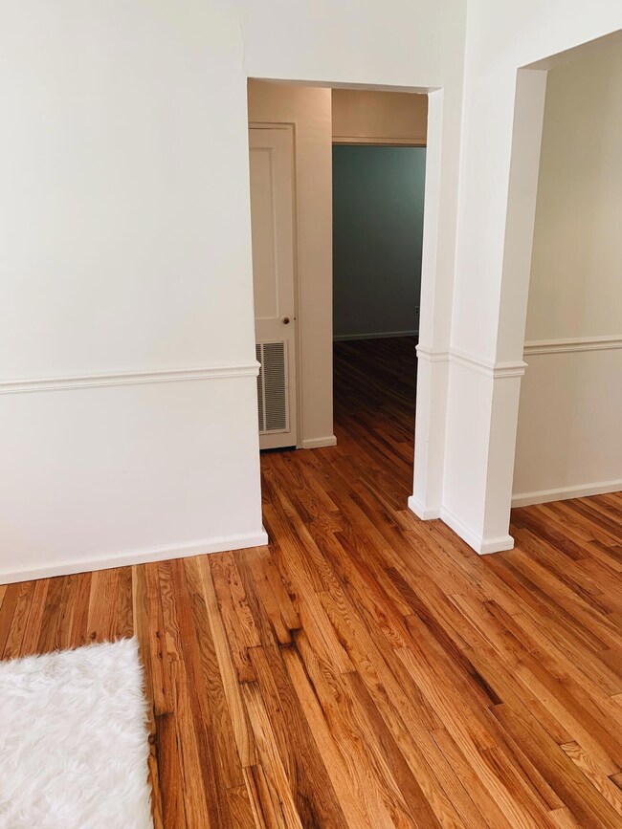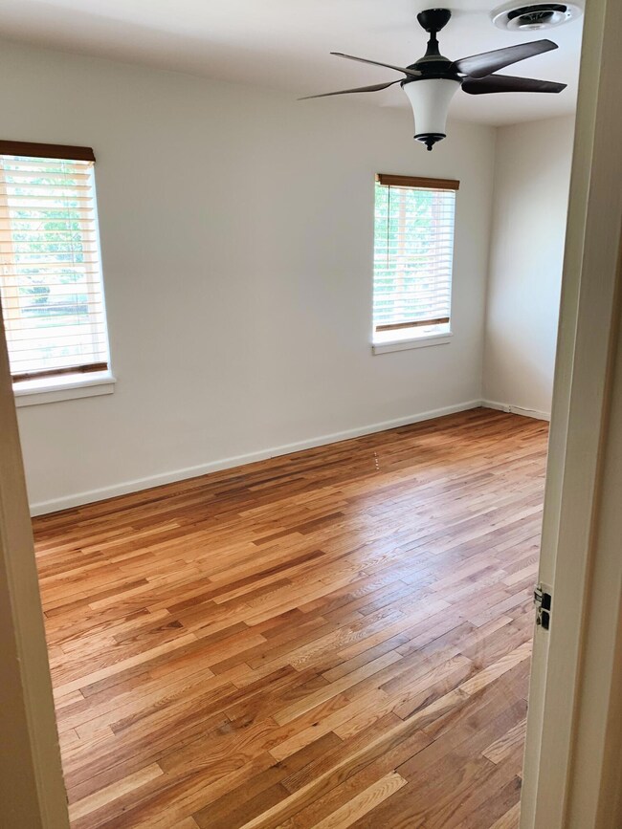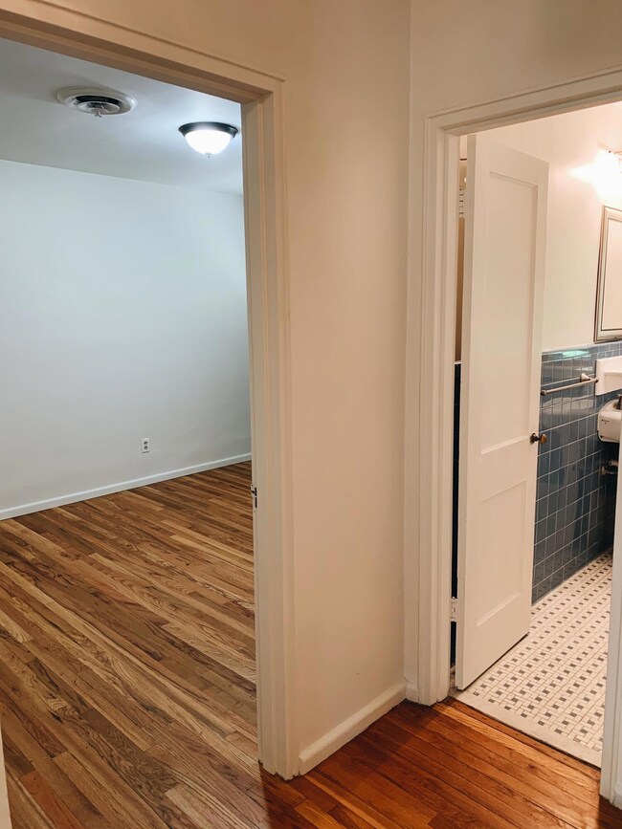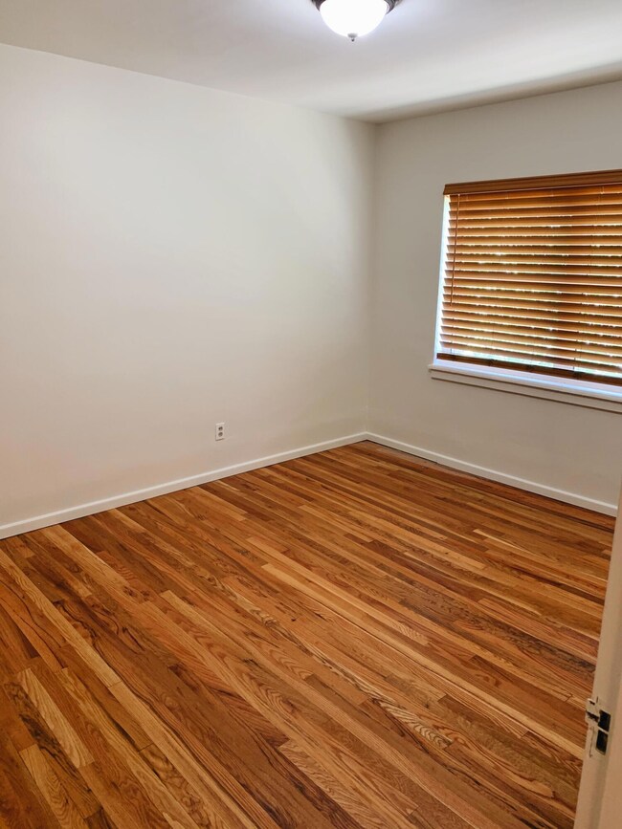501 Milledge Rd Unit 5C Augusta, GA 30904
Summerville Neighborhood
2
Beds
1
Bath
1,008
Sq Ft
$250/mo
HOA Fee
Highlights
- On Golf Course
- Gated Community
- Main Floor Primary Bedroom
- Johnson Magnet Rated 10
- Wood Flooring
- Community Pool
About This Home
Brick mid-century condo on Milledge Road next door to the Augusta County Club in The Hill section of Augusta Georgia.PROSPECTIVE RENTERS MUST TELEPHONE THE LISTING AGENT, Ross Snellings, AND LEAVE MESSAGE.Security Deposit: 2,500.00
Condo Details
Home Type
- Condominium
Est. Annual Taxes
- $1,526
Year Built
- Built in 1950 | Remodeled
Lot Details
- On Golf Course
- Landscaped
HOA Fees
- $250 Monthly HOA Fees
Home Design
- Brick Exterior Construction
- Pillar, Post or Pier Foundation
- Composition Roof
- Concrete Perimeter Foundation
Interior Spaces
- 1,008 Sq Ft Home
- 3-Story Property
- Entrance Foyer
- Living Room
- Dining Room
- Crawl Space
- Scuttle Attic Hole
Kitchen
- Electric Range
- Dishwasher
Flooring
- Wood
- Ceramic Tile
Bedrooms and Bathrooms
- 2 Bedrooms
- Primary Bedroom on Main
- 1 Full Bathroom
- Primary bathroom on main floor
Laundry
- Dryer
- Washer
Parking
- Parking Pad
- Shared Driveway
Outdoor Features
- Covered Patio or Porch
- Stoop
Schools
- A Brian Merry Elementary School
- Tutt Middle School
- Westside High School
Utilities
- Forced Air Heating and Cooling System
- Heat Pump System
- Water Heater
- Cable TV Available
Listing and Financial Details
- Assessor Parcel Number 0342017190
Community Details
Overview
- Built by Knox
- Country Club Hills Condominiums Subdivision
Recreation
- Community Pool
Security
- Gated Community
Map
Source: REALTORS® of Greater Augusta
MLS Number: 549440
APN: 0342017190
Nearby Homes
- 501 Milledge Rd Unit 18B
- 501 Milledge Rd Unit 14C
- 404 Brookside Ct
- 2164 Telfair St
- 415 Brookside Dr
- 2156 Telfair St
- 542 Hickman Rd
- 250 Milledge Rd
- 2131 Gardner St
- 2056 Telfair St
- 2204 Gardner St
- 705 Hickman Rd
- 2221 Edgewood Dr
- 105 Morningside Ct
- 2015 Starnes St
- 2025 Ellis St
- 729 Heard Ave
- 2021 Ellis St
- 2012 Starnes St
- 2008 Starnes St
- 2277 Pund Ave
- 712 Heard Ave
- 2034 Fenwick St
- 817-826 Hickman Rd
- 2008 Starnes St Unit A
- 2026 Clark St
- 2005 Walker Street Extension
- 1943 Heckle St Unit A
- 846 Heard Ave
- 846 Heard Ave
- 846 Heard Ave
- 2277 Overton Rd
- 2442 Earl St
- 1815 Jenkins St Unit A
- 820 Fleming Ave
- 1926 Howard Ave Unit B
- 1926 Howard Ave Unit A
- 1734 Fenwick St
- 2567 N View Ave
- 1006 1/2 Redbird Rd
