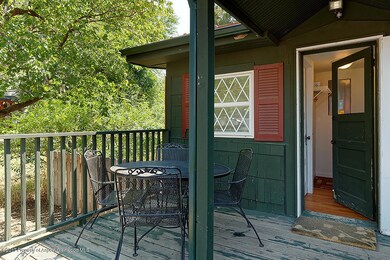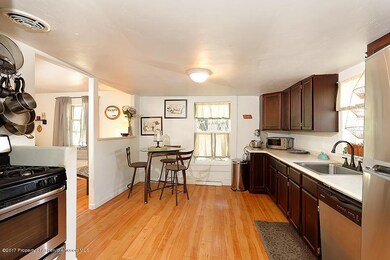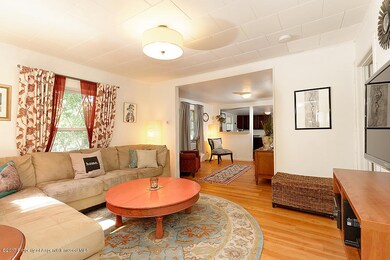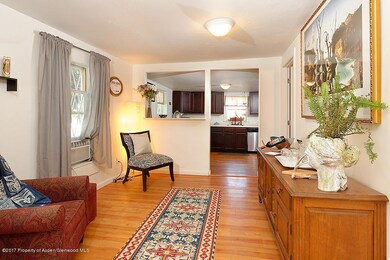
Estimated Value: $425,443 - $482,000
Highlights
- Green Building
- Landscaped
- East Facing Home
- Patio
- Forced Air Heating System
- 3-minute walk to Silt Recreation Department
About This Home
As of September 2017Character and Charm of Yesteryear . . . you'll love the classic feel this downtown home offers. Centrally located within walking distance to the park, library, and popular Miner's Claim Restaurant. Grow your own garden with the greenhouse and raised beds. Fenced yard with mature landscaping and huge shade trees.
Last Agent to Sell the Property
Vicki Lee Green Realtors LLC Brokerage Phone: (970) 945-1010 License #EA1320604 Listed on: 07/19/2017
Last Buyer's Agent
Vicki Lee Green Realtors LLC Brokerage Phone: (970) 945-1010 License #EA1320604 Listed on: 07/19/2017
Home Details
Home Type
- Single Family
Est. Annual Taxes
- $585
Year Built
- Built in 1918
Lot Details
- 6,150 Sq Ft Lot
- East Facing Home
- Fenced
- Landscaped
- Property is in excellent condition
- Property is zoned R2
Parking
- 1 Car Garage
Home Design
- Frame Construction
- Metal Roof
- Wood Siding
Interior Spaces
- 2-Story Property
- Finished Basement
Kitchen
- Range
- Dishwasher
Bedrooms and Bathrooms
- 2 Bedrooms
- 2 Full Bathrooms
Laundry
- Dryer
- Washer
Outdoor Features
- Patio
- Outbuilding
Utilities
- Forced Air Heating System
- Heating System Uses Natural Gas
- Water Rights Not Included
- Cable TV Available
Additional Features
- Green Building
- Mineral Rights Excluded
Community Details
- Property has a Home Owners Association
- Association fees include sewer
- Ballard Addition Subdivision
Listing and Financial Details
- Assessor Parcel Number 217903308007
Ownership History
Purchase Details
Home Financials for this Owner
Home Financials are based on the most recent Mortgage that was taken out on this home.Purchase Details
Purchase Details
Home Financials for this Owner
Home Financials are based on the most recent Mortgage that was taken out on this home.Purchase Details
Home Financials for this Owner
Home Financials are based on the most recent Mortgage that was taken out on this home.Purchase Details
Home Financials for this Owner
Home Financials are based on the most recent Mortgage that was taken out on this home.Purchase Details
Home Financials for this Owner
Home Financials are based on the most recent Mortgage that was taken out on this home.Purchase Details
Purchase Details
Similar Homes in Silt, CO
Home Values in the Area
Average Home Value in this Area
Purchase History
| Date | Buyer | Sale Price | Title Company |
|---|---|---|---|
| Parr Susan K | $215,000 | None Available | |
| Murtaugh Morgan | -- | None Available | |
| Murtaugh Adam | $170,000 | Commonwealth | |
| Re Development Corp | -- | None Available | |
| Castine Sage M | $212,000 | Stewart Title Of Colorado | |
| Fleming John E | $115,000 | -- | |
| Fleming John E | $115,000 | Land Title | |
| Aurora Loan Services Inc | -- | -- | |
| -- | $133,000 | -- |
Mortgage History
| Date | Status | Borrower | Loan Amount |
|---|---|---|---|
| Open | Parr Susan K | $50,000 | |
| Closed | Parr Susan K | $10,000 | |
| Open | Parr Susan K | $115,000 | |
| Previous Owner | Murtaugh Adam | $136,000 | |
| Previous Owner | Re Development Corp | $100,000 | |
| Previous Owner | Castine Ii Philip E | $210,000 | |
| Previous Owner | Castine Sage M | $169,600 | |
| Previous Owner | Castine Ii Philip E | $31,822 | |
| Previous Owner | Fleming John E | $119,000 | |
| Previous Owner | Fleming John E | $51,000 | |
| Previous Owner | Fleming John E | $155,000 | |
| Previous Owner | Fleming John E | $109,250 |
Property History
| Date | Event | Price | Change | Sq Ft Price |
|---|---|---|---|---|
| 09/19/2017 09/19/17 | Sold | $215,000 | -4.4% | $166 / Sq Ft |
| 08/23/2017 08/23/17 | Pending | -- | -- | -- |
| 07/11/2017 07/11/17 | For Sale | $225,000 | -- | $174 / Sq Ft |
Tax History Compared to Growth
Tax History
| Year | Tax Paid | Tax Assessment Tax Assessment Total Assessment is a certain percentage of the fair market value that is determined by local assessors to be the total taxable value of land and additions on the property. | Land | Improvement |
|---|---|---|---|---|
| 2024 | $1,402 | $17,530 | $4,540 | $12,990 |
| 2023 | $1,402 | $17,530 | $4,540 | $12,990 |
| 2022 | $1,291 | $17,140 | $4,170 | $12,970 |
| 2021 | $1,476 | $17,640 | $4,290 | $13,350 |
| 2020 | $1,157 | $15,060 | $2,860 | $12,200 |
| 2019 | $1,098 | $15,060 | $2,860 | $12,200 |
| 2018 | $952 | $12,780 | $2,300 | $10,480 |
| 2017 | $865 | $12,780 | $2,300 | $10,480 |
| 2016 | $585 | $9,710 | $1,430 | $8,280 |
| 2015 | $543 | $9,710 | $1,430 | $8,280 |
| 2014 | $430 | $7,650 | $1,270 | $6,380 |
Agents Affiliated with this Home
-
Michelle James

Seller's Agent in 2017
Michelle James
Vicki Lee Green Realtors LLC
(970) 379-4997
13 in this area
193 Total Sales
Map
Source: Aspen Glenwood MLS
MLS Number: 149928
APN: R350028
- 681 N 7th St Unit 1
- 693 N 7th St Unit 2
- 230 S Golden Dr
- 812 Home Ave
- TBD Main St
- 266 Fieldstone Ct
- 1266 Domelby Ct
- 274 Fieldstone Ct
- 1265 Rimrock Dr
- 1017 Domelby Ct
- 103 Grand Ave
- 433 Eagles View Ct
- 1212 County Road 238 Unit 238
- 481 Eagles Nest Dr
- 1025 Stoney Ridge Dr
- 272 Birch Ct
- 699 Bristlecone Way
- 487 W Richards Ave
- 1720 Belgian Loop
- 505 Ingersoll Ln






