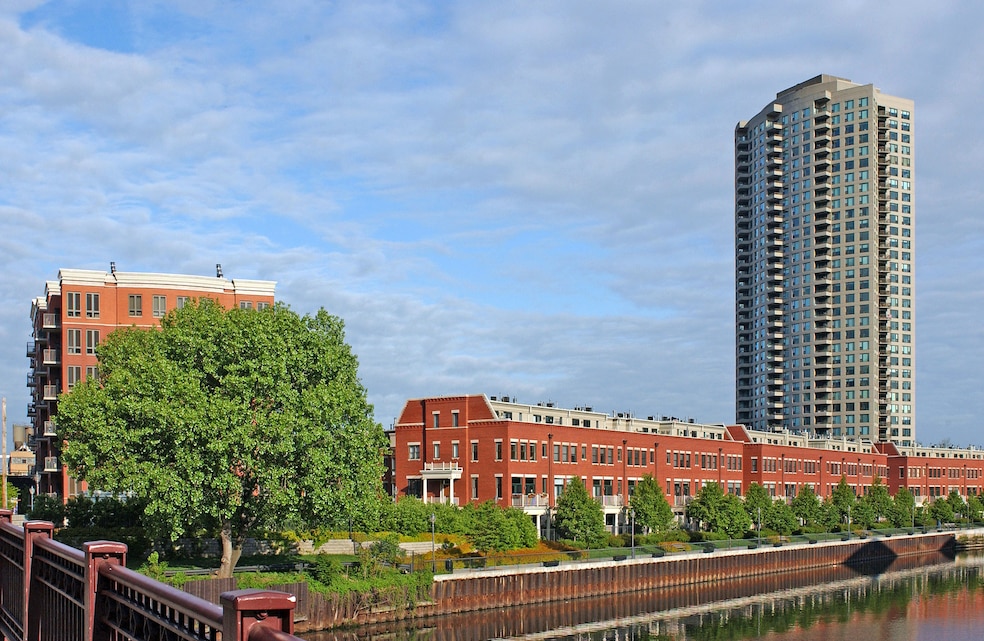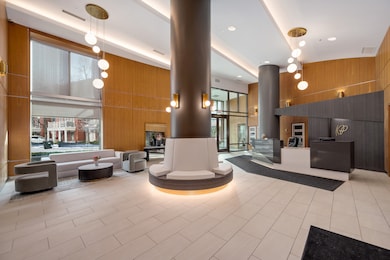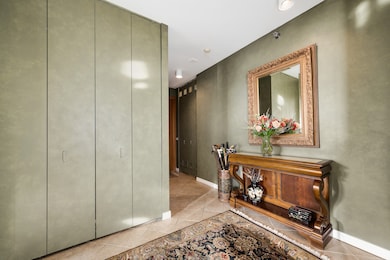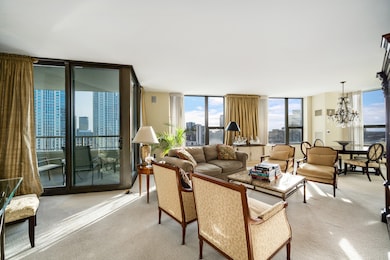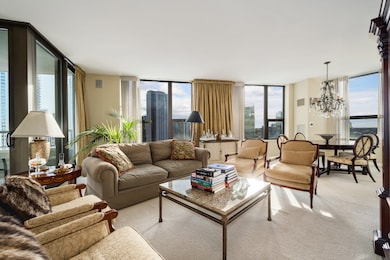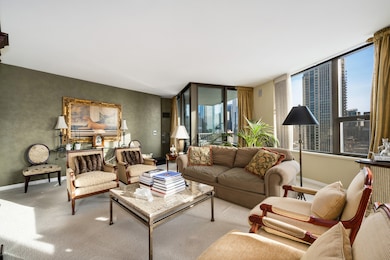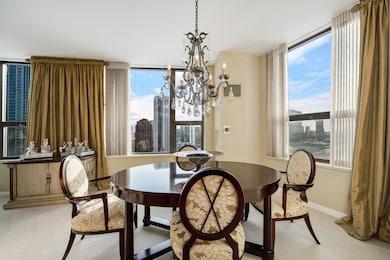
Kinzie Park 501 N Clinton St Unit 1705 Chicago, IL 60654
West Town NeighborhoodEstimated payment $6,952/month
Highlights
- Doorman
- 5-minute walk to Grand Avenue Station (Blue Line)
- Landscaped Professionally
- Fitness Center
- River Front
- 4-minute walk to Fulton River Park
About This Home
Exceptional floorplan spanning southeast to west exposure features amazing views and an abundance of natural light. This is the largest standard 2 bedroom in Kinzie Park Tower and the split bedrooms allow for privacy and multiple uses for the second bedroom. Features include: eat in kitchen with double oven/separate cooktop, large balcony with access directly from the living space, generous laundry room, double vanity with separate tub/shower in the primary suite and custom window treatments throughout. One standard storage cage is included. Additional offerings with this condo include 2 parking spaces and an oversized storage room which may be purchased.(P-427 $20,000 and P-130 $40,000) Kinzie Park residents enjoy 24 hour staffed gated entry, free guest parking, gorgeous landscaped grounds, pool, gym, party/meeting room, receiving, 24 hour door staff, separate bike storage, on site maintenance staff and management office. Urban living has been perfected at Kinzie Park!
Listing Agent
@properties Christie's International Real Estate License #471016884 Listed on: 07/07/2025

Open House Schedule
-
Sunday, July 20, 202512:00 to 2:00 pm7/20/2025 12:00:00 PM +00:007/20/2025 2:00:00 PM +00:00Add to Calendar
Property Details
Home Type
- Condominium
Est. Annual Taxes
- $14,433
Year Built
- Built in 2000
Lot Details
- River Front
- End Unit
- Landscaped Professionally
HOA Fees
Parking
- 2 Car Garage
Home Design
- Brick Exterior Construction
- Concrete Perimeter Foundation
Interior Spaces
- 1,545 Sq Ft Home
- Window Screens
- Entrance Foyer
- Family Room
- Combination Dining and Living Room
- Breakfast Room
- Water Views
Kitchen
- Double Oven
- Electric Cooktop
- Microwave
- Dishwasher
- Stainless Steel Appliances
- Granite Countertops
- Disposal
Flooring
- Carpet
- Ceramic Tile
Bedrooms and Bathrooms
- 2 Bedrooms
- 2 Potential Bedrooms
- 2 Full Bathrooms
- Dual Sinks
- Whirlpool Bathtub
- Separate Shower
Laundry
- Laundry Room
- Dryer
- Washer
Outdoor Features
- Balcony
Utilities
- Forced Air Heating and Cooling System
- 100 Amp Service
- Lake Michigan Water
Listing and Financial Details
- Homeowner Tax Exemptions
Community Details
Overview
- Association fees include heat, air conditioning, water, insurance, security, doorman, tv/cable, exercise facilities, pool, lawn care, scavenger, snow removal
- 208 Units
- Kinzie Park Manager Association, Phone Number (312) 382-1500
- High-Rise Condominium
- Kinzie Park Tower Subdivision
- Property managed by Associa Chicagoland
- Lock-and-Leave Community
- 34-Story Property
Amenities
- Doorman
- Valet Parking
- Sundeck
- Common Area
- Party Room
- Coin Laundry
- Elevator
- Service Elevator
- Package Room
- Community Storage Space
Recreation
- Trails
- Bike Trail
Pet Policy
- Limit on the number of pets
- Dogs and Cats Allowed
Security
- Security Service
- Resident Manager or Management On Site
Map
About Kinzie Park
Home Values in the Area
Average Home Value in this Area
Tax History
| Year | Tax Paid | Tax Assessment Tax Assessment Total Assessment is a certain percentage of the fair market value that is determined by local assessors to be the total taxable value of land and additions on the property. | Land | Improvement |
|---|---|---|---|---|
| 2024 | $10,433 | $57,807 | $1,141 | $56,666 |
| 2023 | $10,148 | $52,594 | $521 | $52,073 |
| 2022 | $10,148 | $52,594 | $521 | $52,073 |
| 2021 | $9,939 | $52,592 | $520 | $52,072 |
| 2020 | $10,489 | $50,030 | $520 | $49,510 |
| 2019 | $10,415 | $55,095 | $520 | $54,575 |
| 2018 | $10,238 | $55,095 | $520 | $54,575 |
| 2017 | $8,989 | $44,989 | $459 | $44,530 |
| 2016 | $8,511 | $44,989 | $459 | $44,530 |
| 2015 | $7,763 | $44,989 | $459 | $44,530 |
| 2014 | $5,995 | $34,878 | $390 | $34,488 |
| 2013 | $5,865 | $34,878 | $390 | $34,488 |
Property History
| Date | Event | Price | Change | Sq Ft Price |
|---|---|---|---|---|
| 07/17/2025 07/17/25 | Pending | -- | -- | -- |
| 07/07/2025 07/07/25 | For Sale | $575,000 | 0.0% | $372 / Sq Ft |
| 06/27/2025 06/27/25 | Price Changed | $575,000 | -- | $372 / Sq Ft |
Purchase History
| Date | Type | Sale Price | Title Company |
|---|---|---|---|
| Interfamily Deed Transfer | -- | -- | |
| Warranty Deed | $393,500 | -- |
Mortgage History
| Date | Status | Loan Amount | Loan Type |
|---|---|---|---|
| Open | $324,000 | New Conventional | |
| Closed | $363,750 | New Conventional | |
| Closed | $70,000 | Credit Line Revolving | |
| Closed | $155,000 | Credit Line Revolving | |
| Closed | $346,500 | Unknown | |
| Closed | $313,000 | Unknown | |
| Closed | $310,700 | Unknown |
Similar Homes in Chicago, IL
Source: Midwest Real Estate Data (MRED)
MLS Number: 12298374
APN: 17-09-112-107-1091
- 501 N Clinton St Unit 1804
- 501 N Clinton St Unit 502
- 410 N Clinton St
- 499 N Canal St
- 400 N Clinton St Unit 28
- 400 N Clinton St Unit 36
- 333 N Jefferson St Unit 307
- 334 N Jefferson St Unit D
- 330 N Clinton St Unit 303
- 330 N Clinton St Unit 403
- 550 N Kingsbury St Unit 515
- 550 N Kingsbury St Unit 521
- 330 N Jefferson St Unit 2102
- 330 N Jefferson St Unit 903
- 330 N Jefferson St Unit 1002
- 330 N Jefferson St Unit 603
- 330 N Jefferson St Unit 803
- 324 N Jefferson St Unit 107
- 324 N Jefferson St Unit 307
- 600 N Kingsbury St Unit 1902
