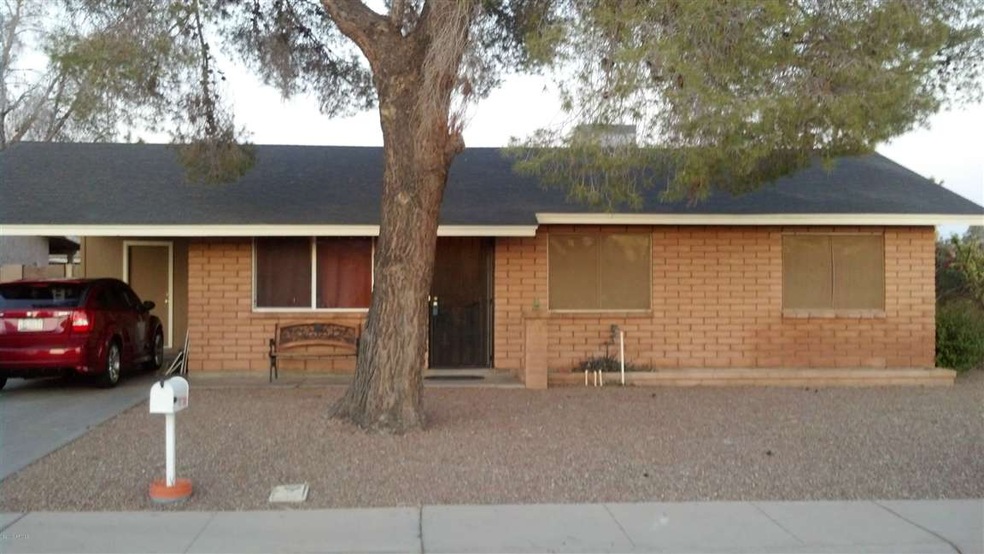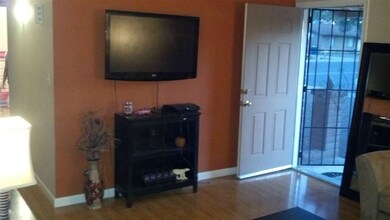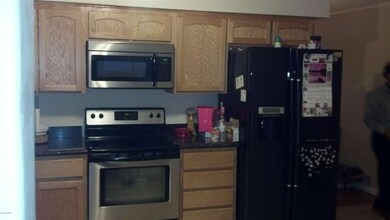501 N Comanche Dr Chandler, AZ 85224
Central Ridge NeighborhoodHighlights
- RV Gated
- Granite Countertops
- Breakfast Bar
- Andersen Junior High School Rated A-
- No HOA
- Heating Available
About This Home
As of June 2013Beautiful Brick Home, Kitchen is very large and upgraded with Granite Counter tops,master bedroom suite is also oversized.Bonus Room (not included in square footage) in back of house leads to large backyard. RV Gate and separate alley access allows for easy access and convenience.This one will not last please stop by and see today.
Last Agent to Sell the Property
Brandon Gray
Venture REI, LLC License #SA627400000
Home Details
Home Type
- Single Family
Est. Annual Taxes
- $747
Year Built
- Built in 1974
Lot Details
- 7,135 Sq Ft Lot
- Block Wall Fence
Home Design
- Brick Exterior Construction
- Composition Roof
Interior Spaces
- 1,261 Sq Ft Home
- 1-Story Property
Kitchen
- Breakfast Bar
- Built-In Microwave
- Dishwasher
- Granite Countertops
Bedrooms and Bathrooms
- 3 Bedrooms
- Primary Bathroom is a Full Bathroom
- 2 Bathrooms
Laundry
- Dryer
- Washer
Parking
- 1 Carport Space
- RV Gated
Schools
- Erie Elementary School
- John M Andersen Jr High Middle School
Utilities
- Refrigerated Cooling System
- Heating Available
Community Details
- No Home Owners Association
- Central Estates Subdivision
Listing and Financial Details
- Tax Lot 120
- Assessor Parcel Number 302-48-512
Ownership History
Purchase Details
Home Financials for this Owner
Home Financials are based on the most recent Mortgage that was taken out on this home.Purchase Details
Home Financials for this Owner
Home Financials are based on the most recent Mortgage that was taken out on this home.Purchase Details
Home Financials for this Owner
Home Financials are based on the most recent Mortgage that was taken out on this home.Purchase Details
Home Financials for this Owner
Home Financials are based on the most recent Mortgage that was taken out on this home.Purchase Details
Purchase Details
Purchase Details
Purchase Details
Home Financials for this Owner
Home Financials are based on the most recent Mortgage that was taken out on this home.Purchase Details
Home Financials for this Owner
Home Financials are based on the most recent Mortgage that was taken out on this home.Purchase Details
Home Financials for this Owner
Home Financials are based on the most recent Mortgage that was taken out on this home.Purchase Details
Home Financials for this Owner
Home Financials are based on the most recent Mortgage that was taken out on this home.Purchase Details
Home Financials for this Owner
Home Financials are based on the most recent Mortgage that was taken out on this home.Map
Home Values in the Area
Average Home Value in this Area
Purchase History
| Date | Type | Sale Price | Title Company |
|---|---|---|---|
| Interfamily Deed Transfer | -- | Os National Llc | |
| Special Warranty Deed | -- | None Available | |
| Cash Sale Deed | $137,000 | Grand Canyon Title Agency In | |
| Warranty Deed | $124,000 | Stewart Title & Trust Of Pho | |
| Quit Claim Deed | -- | None Available | |
| Cash Sale Deed | $67,000 | Guaranty Title Agency | |
| Trustee Deed | $109,740 | None Available | |
| Interfamily Deed Transfer | -- | Arizona Title Agency Inc | |
| Warranty Deed | -- | Arizona Title Agency Inc | |
| Interfamily Deed Transfer | -- | Security Title Agency | |
| Warranty Deed | $89,900 | Security Title Agency | |
| Joint Tenancy Deed | $67,500 | Security Title Agency | |
| Trustee Deed | -- | Security Title Agency |
Mortgage History
| Date | Status | Loan Amount | Loan Type |
|---|---|---|---|
| Open | $1,057,225 | Construction | |
| Open | $540,854,000 | Purchase Money Mortgage | |
| Previous Owner | $121,754 | FHA | |
| Previous Owner | $163,600 | Unknown | |
| Previous Owner | $112,500 | Purchase Money Mortgage | |
| Previous Owner | $112,500 | Purchase Money Mortgage | |
| Previous Owner | $89,315 | FHA | |
| Previous Owner | $67,500 | New Conventional |
Property History
| Date | Event | Price | Change | Sq Ft Price |
|---|---|---|---|---|
| 11/08/2024 11/08/24 | Off Market | $1,860 | -- | -- |
| 10/28/2024 10/28/24 | Price Changed | $1,860 | -2.6% | $1 / Sq Ft |
| 10/24/2024 10/24/24 | Price Changed | $1,910 | -2.6% | $2 / Sq Ft |
| 10/16/2024 10/16/24 | Price Changed | $1,960 | -2.5% | $2 / Sq Ft |
| 10/11/2024 10/11/24 | Price Changed | $2,010 | -2.4% | $2 / Sq Ft |
| 10/07/2024 10/07/24 | Price Changed | $2,060 | -2.6% | $2 / Sq Ft |
| 10/04/2024 10/04/24 | For Rent | $2,115 | +116.9% | -- |
| 09/26/2013 09/26/13 | Rented | $975 | -4.9% | -- |
| 09/17/2013 09/17/13 | Under Contract | -- | -- | -- |
| 09/06/2013 09/06/13 | For Rent | $1,025 | 0.0% | -- |
| 06/25/2013 06/25/13 | Sold | $137,500 | -5.2% | $109 / Sq Ft |
| 05/10/2013 05/10/13 | Pending | -- | -- | -- |
| 05/04/2013 05/04/13 | For Sale | $145,000 | 0.0% | $115 / Sq Ft |
| 04/23/2013 04/23/13 | Pending | -- | -- | -- |
| 04/19/2013 04/19/13 | For Sale | $145,000 | -- | $115 / Sq Ft |
Tax History
| Year | Tax Paid | Tax Assessment Tax Assessment Total Assessment is a certain percentage of the fair market value that is determined by local assessors to be the total taxable value of land and additions on the property. | Land | Improvement |
|---|---|---|---|---|
| 2025 | $1,226 | $13,320 | -- | -- |
| 2024 | $1,202 | $12,686 | -- | -- |
| 2023 | $1,202 | $28,760 | $5,750 | $23,010 |
| 2022 | $1,164 | $21,450 | $4,290 | $17,160 |
| 2021 | $1,197 | $19,770 | $3,950 | $15,820 |
| 2020 | $1,190 | $17,930 | $3,580 | $14,350 |
| 2019 | $1,148 | $16,620 | $3,320 | $13,300 |
| 2018 | $1,115 | $14,910 | $2,980 | $11,930 |
| 2017 | $1,048 | $13,560 | $2,710 | $10,850 |
| 2016 | $1,012 | $12,710 | $2,540 | $10,170 |
| 2015 | $971 | $11,330 | $2,260 | $9,070 |
Source: Arizona Regional Multiple Listing Service (ARMLS)
MLS Number: 4922982
APN: 302-48-512
- 1238 W Carla Vista Dr
- 299 N Comanche Dr
- 895 W Tyson St
- 730 N Karen Dr
- 801 W Tyson St
- 400 N Jay St
- 908 W Chandler Blvd Unit D
- 537 N Jay St
- 800 W Erie St
- 847 W Harrison St
- 1257 W Dublin St
- 373 N Evergreen St Unit 3
- 298 N Evergreen St
- 518 N Cheri Lynn Dr
- 333 N Pennington Dr Unit 55
- 333 N Pennington Dr Unit 15
- 591 N Cheri Lynn Dr
- 554 N Sunset Dr
- 887 W Shannon St
- 741 N Cholla St


