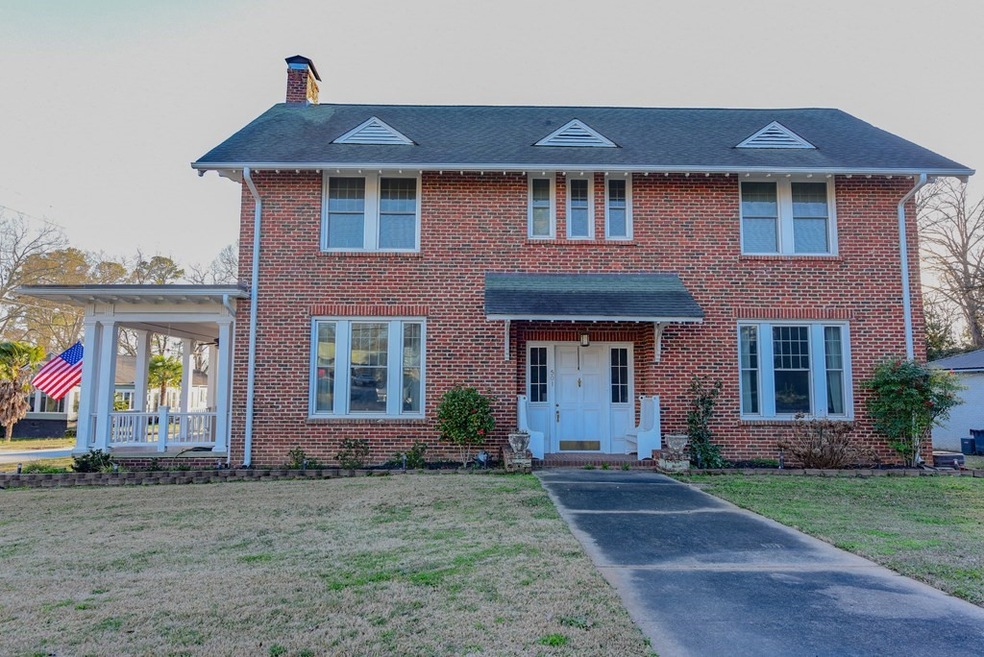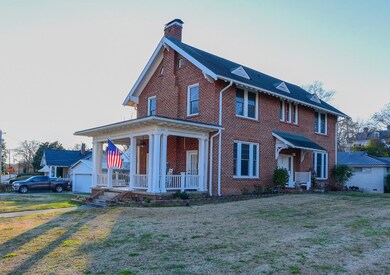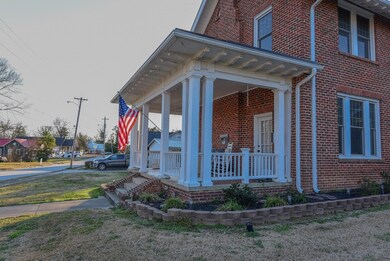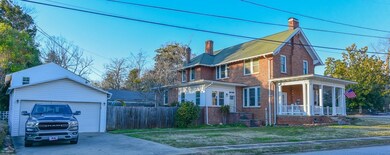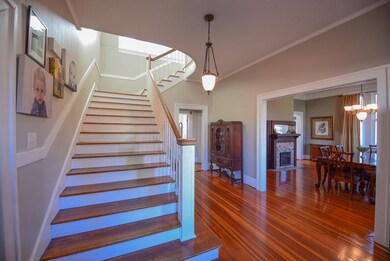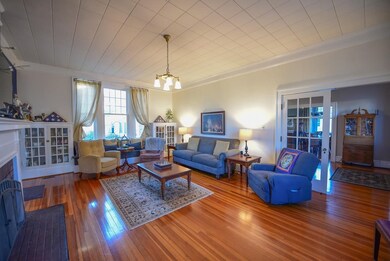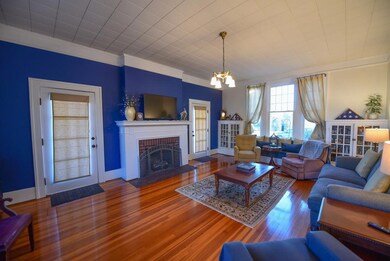
501 N Main St Abbeville, SC 29620
Estimated Value: $280,000 - $343,000
Highlights
- Sitting Area In Primary Bedroom
- Wood Flooring
- High Ceiling
- Traditional Architecture
- Corner Lot
- 1-minute walk to Abbeville Recreation Department
About This Home
As of May 2024Welcome Home to 501 North Main St. This charming 1910 era , 3000 +- Square foot , two-story Brick home is located in Historic Downtown Abbeville SC The home features 4 bedrooms, 2 baths, formal living and dining areas. Enter the foyer to a beautiful welcoming staircase leading to 3 Bedrooms and full bath upstairs. Downstairs offers one Bedroom , home office , and a bright and airy kitchen with a beautiful built-in cupboard. The owner's suite is a true getaway with a sitting area for reading your favorite novel, beautiful FP mantel, lots of light and a walk-in closet. Tall ceilings and beautiful heart pine floors are throughout most of the home. Step out back to a fully fenced yard , enjoy grilling on the back deck with your friends and family. A detached garage / workshop with a room above for the mancave getaway! Swing on the shady side porch, on one of Abbeville's most desired streets centrally located within walking distance to many historical landmarks , parks, churches , shopping, Opera House "entertainment" and unique dining that downtown Abbeville has to offer. New Windows and gutters were added in recent years.
Last Agent to Sell the Property
Keller Williams Greenwood License #28980 Listed on: 04/15/2024

Home Details
Home Type
- Single Family
Est. Annual Taxes
- $133
Year Built
- Built in 1910
Lot Details
- 0.27 Acre Lot
- Corner Lot
- Level Lot
Parking
- 3 Car Detached Garage
Home Design
- Traditional Architecture
- Brick Exterior Construction
Interior Spaces
- 3,000 Sq Ft Home
- 2-Story Property
- Bookcases
- High Ceiling
- Ceiling Fan
- Insulated Windows
- Entrance Foyer
- Crawl Space
Kitchen
- Dishwasher
- Laminate Countertops
- Disposal
Flooring
- Wood
- Carpet
- Laminate
- Ceramic Tile
Bedrooms and Bathrooms
- 4 Bedrooms
- Sitting Area In Primary Bedroom
- Main Floor Bedroom
- Primary bedroom located on second floor
- Walk-In Closet
- Bathroom on Main Level
- 2 Full Bathrooms
- Bathtub with Shower
Schools
- Abbeville Area Elementary And Middle School
- Abbeville Area High School
Utilities
- Cooling Available
- Heating System Uses Natural Gas
- Cable TV Available
Additional Features
- Front Porch
- City Lot
Community Details
- No Home Owners Association
Listing and Financial Details
- Assessor Parcel Number 108-16-02-011
Ownership History
Purchase Details
Similar Homes in Abbeville, SC
Home Values in the Area
Average Home Value in this Area
Purchase History
| Date | Buyer | Sale Price | Title Company |
|---|---|---|---|
| Taylor Jon C | $166,400 | -- |
Property History
| Date | Event | Price | Change | Sq Ft Price |
|---|---|---|---|---|
| 05/22/2024 05/22/24 | Sold | $340,000 | -1.4% | $113 / Sq Ft |
| 05/15/2024 05/15/24 | Pending | -- | -- | -- |
| 04/15/2024 04/15/24 | For Sale | $345,000 | -- | $115 / Sq Ft |
Tax History Compared to Growth
Tax History
| Year | Tax Paid | Tax Assessment Tax Assessment Total Assessment is a certain percentage of the fair market value that is determined by local assessors to be the total taxable value of land and additions on the property. | Land | Improvement |
|---|---|---|---|---|
| 2023 | $133 | $0 | $0 | $0 |
| 2022 | $127 | $9,188 | $340 | $8,848 |
| 2021 | $127 | $7,532 | $400 | $7,132 |
| 2020 | $127 | $0 | $0 | $0 |
| 2019 | $1,084 | $7,220 | $400 | $6,820 |
| 2018 | $1,497 | $7,220 | $400 | $6,820 |
| 2017 | $1,388 | $7,220 | $400 | $6,820 |
| 2016 | $912 | $6,280 | $400 | $5,880 |
| 2015 | -- | $6,280 | $400 | $5,880 |
| 2010 | -- | $0 | $0 | $0 |
Agents Affiliated with this Home
-
Joan Timmerman

Seller's Agent in 2024
Joan Timmerman
Keller Williams Greenwood
(864) 344-2327
125 Total Sales
-
AGENT NONMEMBER
A
Buyer's Agent in 2024
AGENT NONMEMBER
NONMEMBER OFFICE
(864) 224-7941
6,804 Total Sales
Map
Source: Western Upstate Multiple Listing Service
MLS Number: 20273617
APN: 108-16-02-011
- 102 Wardlaw St
- 408 Cherokee St
- 408 Cherokee
- 205 Greenville St
- 103 County Road S-01-32
- church 100 Church St
- 500 Richey St
- 107 Lee St
- 108 Livingston St
- 105 Cambridge St
- 117 W Pickens St
- 107 Mcgowan Ave
- 1103 N North Main St
- 104 Henry M Turner St
- 206 Henry M Turner St
- 405 Calvert St
- 200 Vienna St
- 201 Sunset Dr
- 102 Ridgeway St
- 1003 Greenville St
