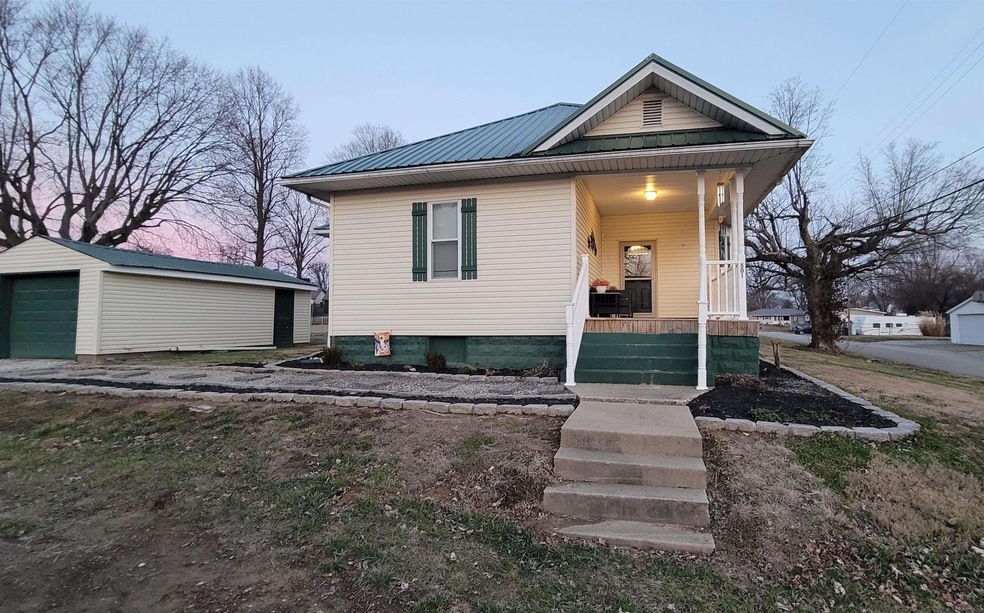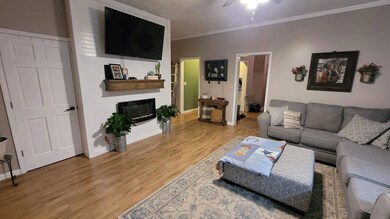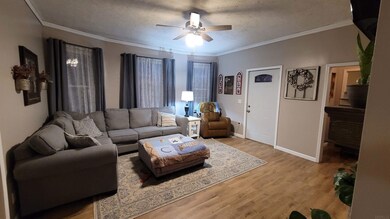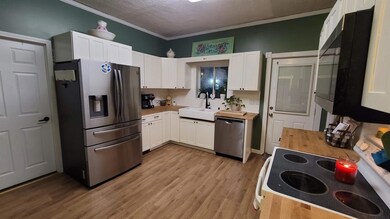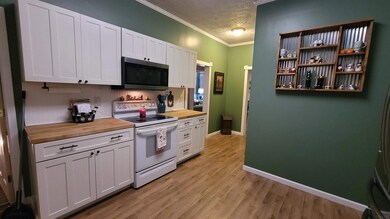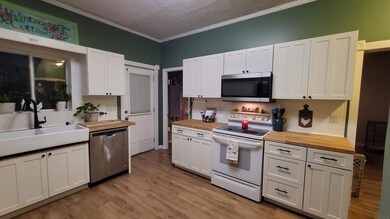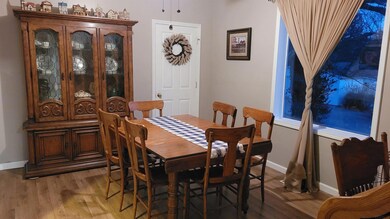
501 N Main St Owensville, IN 47665
Estimated Value: $175,000 - $214,000
Highlights
- Corner Lot
- 1-Story Property
- Central Air
- 1 Car Detached Garage
About This Home
As of February 2023Look at this perfect home located on a corner lot and an EXTRA lot in Owensville! Remodeled and ready to move right into! The living room has large windows for natural light and lovely wood look laminate flooring. Shiplap has been added as the focal point with an electric wall mounted fireplace and free floating barnwood mantel! The kitchen has been updated with freshly white painted cabinets and butcher block counters! A double farmhouse style sink has an easy spray faucet. New hardware for cabinets, new microwave and stainless french door refrigerator are all just "icing on the cake!". The guest bedroom has a large walk in closet, and the Owner's Suite has a walk in closet and private en suite with a jacuzzi tub. A dining room could easily be transformed back into a bedroom with doors. Finally, a nice bonus room is perfect for a toy room, home office, or additional storage. A double lot is ready for your new pool, new garage, garden, etc (possibilities are endless) Updates from previous owner include: 200 amp electrical, Metal Roof installed (roof is proximally 8 yrs old), Vinyl siding, front porch. New Updates Include: paint throughout, new flooring in many rooms, trim replaced in many rooms, fridge 2022, landscaping, fence, fire pit, tree removal....so many items to mention. Ask your realtor to see a list of updates! The seller is even providing a Limited Home Warranty!
Home Details
Home Type
- Single Family
Est. Annual Taxes
- $1,053
Year Built
- Built in 1911
Lot Details
- 0.5 Acre Lot
- Lot Dimensions are 140x157
- Corner Lot
- Level Lot
Parking
- 1 Car Detached Garage
Home Design
- Vinyl Construction Material
Interior Spaces
- 1-Story Property
- Basement Fills Entire Space Under The House
Bedrooms and Bathrooms
- 2 Bedrooms
- 2 Full Bathrooms
Schools
- Owensville Elementary And Middle School
- Gibson Southern High School
Utilities
- Central Air
- Heating System Uses Gas
Listing and Financial Details
- Assessor Parcel Number 26-17-01-404-000.019-022
Ownership History
Purchase Details
Home Financials for this Owner
Home Financials are based on the most recent Mortgage that was taken out on this home.Purchase Details
Home Financials for this Owner
Home Financials are based on the most recent Mortgage that was taken out on this home.Similar Homes in Owensville, IN
Home Values in the Area
Average Home Value in this Area
Purchase History
| Date | Buyer | Sale Price | Title Company |
|---|---|---|---|
| Biber Nikolos J | $157,500 | None Listed On Document | |
| Young Melanie D | $79,900 | Terra Title Llc |
Mortgage History
| Date | Status | Borrower | Loan Amount |
|---|---|---|---|
| Open | Biber Nikolos J | $159,090 |
Property History
| Date | Event | Price | Change | Sq Ft Price |
|---|---|---|---|---|
| 02/17/2023 02/17/23 | Sold | $157,500 | +1.7% | $108 / Sq Ft |
| 01/26/2023 01/26/23 | Pending | -- | -- | -- |
| 01/24/2023 01/24/23 | For Sale | $154,900 | +72.3% | $106 / Sq Ft |
| 03/13/2020 03/13/20 | Sold | $89,900 | +2.3% | $62 / Sq Ft |
| 01/26/2020 01/26/20 | Pending | -- | -- | -- |
| 11/21/2019 11/21/19 | Price Changed | $87,900 | -2.2% | $60 / Sq Ft |
| 10/28/2019 10/28/19 | For Sale | $89,900 | +12.5% | $62 / Sq Ft |
| 07/25/2013 07/25/13 | Sold | $79,900 | 0.0% | $55 / Sq Ft |
| 05/02/2013 05/02/13 | Pending | -- | -- | -- |
| 04/19/2013 04/19/13 | For Sale | $79,900 | -- | $55 / Sq Ft |
Tax History Compared to Growth
Tax History
| Year | Tax Paid | Tax Assessment Tax Assessment Total Assessment is a certain percentage of the fair market value that is determined by local assessors to be the total taxable value of land and additions on the property. | Land | Improvement |
|---|---|---|---|---|
| 2024 | $1,530 | $152,000 | $7,700 | $144,300 |
| 2023 | $1,481 | $145,100 | $7,700 | $137,400 |
| 2022 | $1,174 | $119,000 | $7,700 | $111,300 |
| 2021 | $1,043 | $106,100 | $7,700 | $98,400 |
| 2020 | $1,013 | $102,000 | $7,700 | $94,300 |
| 2019 | $943 | $95,000 | $7,700 | $87,300 |
| 2018 | $946 | $90,400 | $7,700 | $82,700 |
| 2017 | $878 | $88,700 | $7,700 | $81,000 |
| 2016 | $733 | $81,900 | $7,700 | $74,200 |
| 2014 | $584 | $77,400 | $7,700 | $69,700 |
| 2013 | -- | $76,800 | $7,700 | $69,100 |
Agents Affiliated with this Home
-
Theresa Catanese

Seller's Agent in 2023
Theresa Catanese
Catanese Real Estate
(812) 454-0989
564 Total Sales
-
Geri Terry

Buyer's Agent in 2023
Geri Terry
F.C. TUCKER EMGE
(812) 459-4374
123 Total Sales
-
Carolyn Ellis
C
Seller's Agent in 2020
Carolyn Ellis
ERA FIRST ADVANTAGE REALTY, INC
(812) 455-0080
84 Total Sales
-
Anita Waldroup

Seller's Agent in 2013
Anita Waldroup
F.C. TUCKER EMGE
(812) 386-6200
245 Total Sales
-
D
Buyer's Agent in 2013
Debra Craft
F.C. TUCKER EMGE
Map
Source: Indiana Regional MLS
MLS Number: 202302102
APN: 26-17-01-404-000.019-022
- 501 N 1st St
- 203 E Clark St
- 504 E Clark St
- 303 W Brummitt St
- 507 E Clark St
- 108 N Church St
- 108 E Warrick St
- 4970 S 700 W
- 526 W Brummitt St
- 4909 S 700 W
- 6438 W Stalheim Ave
- 6300 W Stalheim Ave
- 9603 W 575 S
- 8794 S 450 W
- 0 Old State Road 65
- 6796 S 1050 Rd W
- off W 300 S
- 8094 S Angelia Dr
- 1083 W 800 S
- 10410 Whiting St
