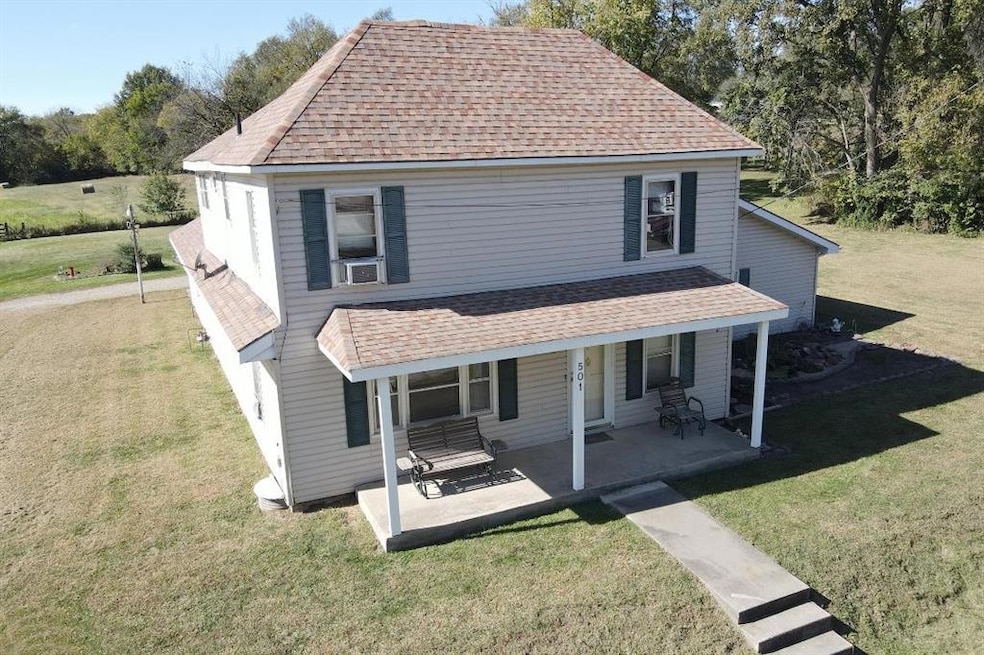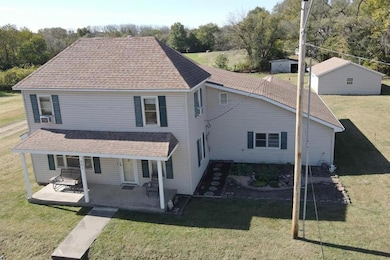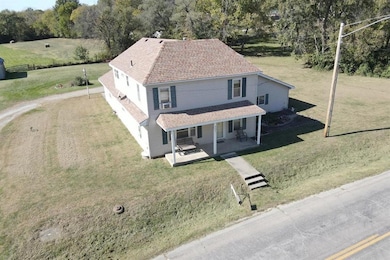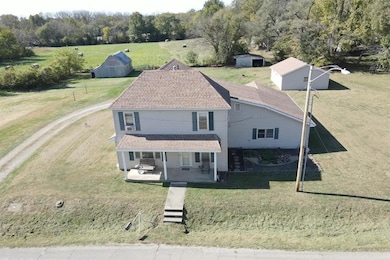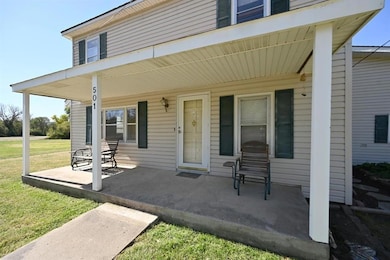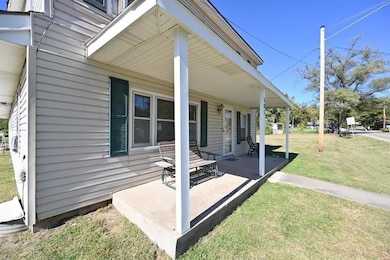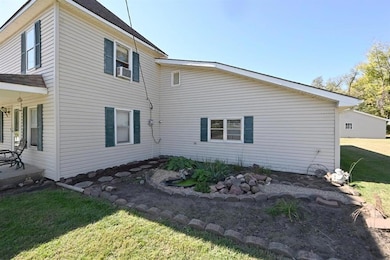501 N Platte Ave Edgerton, MO 64444
Estimated payment $4,066/month
Highlights
- 1,444,885 Sq Ft lot
- Deck
- Main Floor Bedroom
- North Platte Elementary School Rated A-
- Traditional Architecture
- 1-minute walk to Edgerton City Park
About This Home
This beautiful home offers four bedrooms and two and a half baths, plus a full bath in the shop. It features an oversized two-car garage and an additional family room that’s perfect for gatherings, providing plenty of space and storage. Ceiling fans are located throughout the home. The kitchen includes custom cabinets, a new gas stove, stainless steel appliances, and lots of counter space, along with a large island situated between the kitchen and family room. The formal dining room also includes a ceiling fan, and there is new flooring and paint throughout the home.
A spacious pantry and laundry room connect to the oversized garage for easy access. The great room features new flooring that leads to the master suite on the main level, which includes a half bath and built-ins that would make a great office space. Upstairs, there are three large bedrooms with new carpet, a full bath, and additional built-ins.
The home sits on approximately 32 acres, with two parcels included in the property. The land includes both hay and bean/corn crops each year. An older barn still has a stall for a horse (fencing may need to be checked or added), and there’s also a metal barn with a pole/lean-to that can be used as a garage or for farm equipment. The shop features a one-car garage door and is a nice-sized workshop complete with a full bath.
Enjoy relaxing outdoors on the front porch or patio. The home has a newer roof and siding, a new window in the family room, new gutters, and a new gas line. Built in 1917, this home was constructed with quality, character, and love. Make this your home and start creating memories on this beautiful property.
Listing Agent
RE/MAX House of Dreams Brokerage Phone: 816-405-7712 License #BR00228191 Listed on: 10/27/2025

Co-Listing Agent
RE/MAX House of Dreams Brokerage Phone: 816-405-7712 License #2022000575
Home Details
Home Type
- Single Family
Est. Annual Taxes
- $1,750
Year Built
- Built in 1917
Lot Details
- 33.17 Acre Lot
- Paved or Partially Paved Lot
Parking
- 3 Car Garage
- Rear-Facing Garage
- Garage Door Opener
Home Design
- Traditional Architecture
- Composition Roof
- Vinyl Siding
Interior Spaces
- 2,724 Sq Ft Home
- 1.5-Story Property
- Ceiling Fan
- Great Room
- Family Room Downstairs
- Separate Formal Living Room
- Formal Dining Room
- Carpet
- Crawl Space
- Fire and Smoke Detector
Kitchen
- Gas Range
- Dishwasher
- Stainless Steel Appliances
Bedrooms and Bathrooms
- 4 Bedrooms
- Main Floor Bedroom
Laundry
- Laundry Room
- Laundry on main level
Outdoor Features
- Deck
- Porch
Schools
- Camden Point Elementary School
- Dearborn High School
Utilities
- Window Unit Cooling System
- Forced Air Heating System
Community Details
- No Home Owners Association
Listing and Financial Details
- Assessor Parcel Number 10-3.0-08-300-026-002.000
- $0 special tax assessment
Map
Home Values in the Area
Average Home Value in this Area
Property History
| Date | Event | Price | List to Sale | Price per Sq Ft |
|---|---|---|---|---|
| 10/27/2025 10/27/25 | For Sale | $749,000 | -- | $275 / Sq Ft |
Source: Heartland MLS
MLS Number: 2583566
- 705-707 Belt Ave
- 306 Lewis St
- 105 Aller Ave
- 202 W Frank St
- 200 W Perry St
- 813 Belt Ave
- 3815 Highway Z
- 5491 County Road Sw 313
- 9401 SW Alpha Ridge Rd
- 6009 SW Walnut Cove
- Lot 5 Z Hwy
- 8894 Ssr-Z Hwy
- Lot 1 Unit 2 Z Highway
- Lot 1, 2 Z Hwy
- 8894 SW Highway Z
- Lot 3 Z Hwy
- Lot 2 Z Hwy
- 5990 Z Hwy
- 19925 S Ridgely Rd
- 19845 S Ridgely Rd
- 19119 Corbyn Ln
- 18608 Primrose St
- 101 Hummingbird Ct
- 7 Sherry Ct
- 6860 Prescher Rd SE
- 920 Fontana Ave
- 1013 2nd St
- 2900 Williamsburg Terrace
- 63 Maple Dr
- 13756 Post Oak Ln
- 12204 NW Heady Ave
- 13750 Post Oak Ln
- 407 N Garrison Ave
- 11712 NW Plaza Cir
- 901 NE 114th Terrace
- 1700 NE 114 St
- 522 NW 110th St
- 760 NW Shoal Creek Pkwy
- 118 NE 109th St
- 525 NE Karapat Dr
