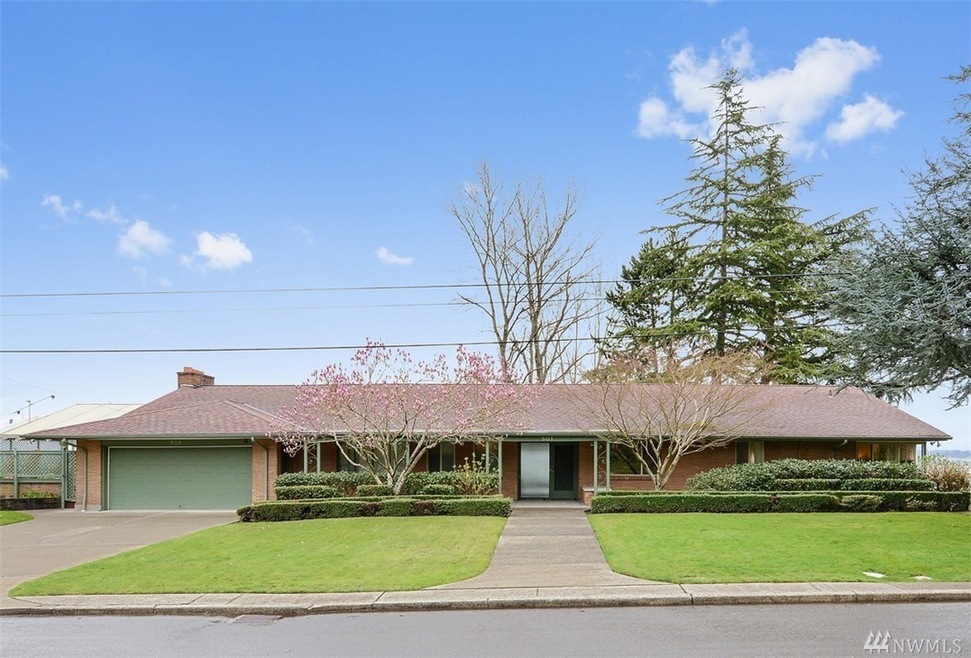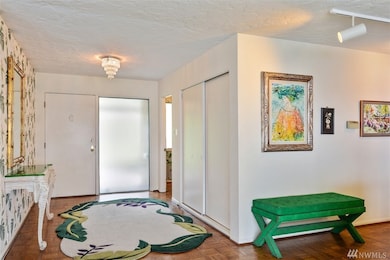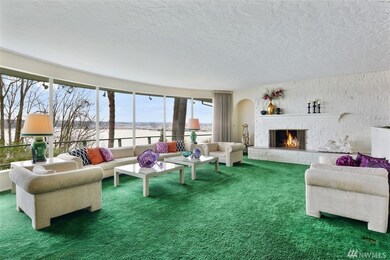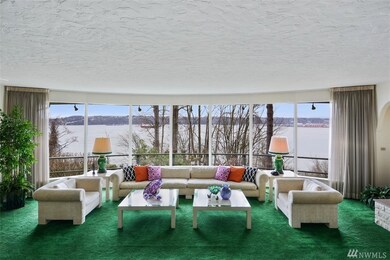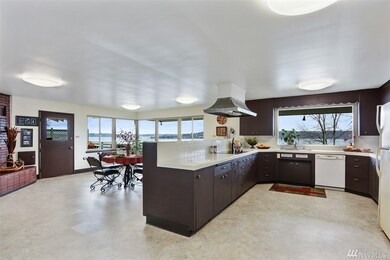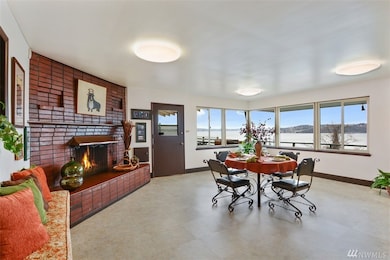
$1,899,999
- 4 Beds
- 5 Baths
- 3,751 Sq Ft
- 4552 Heron Ridge Dr NE
- Tacoma, WA
Capturing panoramic views of Puget Sound, city skyline, and Cascade Mountains, this contemporary home offers spacious luxury living across three levels. Enjoy the custom architecture with four expansive decks, oversized windows, and soaring vaulted ceilings. The open-concept layout highlights a dramatic slate entry, warm Brazilian hardwood floors, and floating stairs that add elegance and edge.
Stephanie Herrmann Better Properties Soundview
