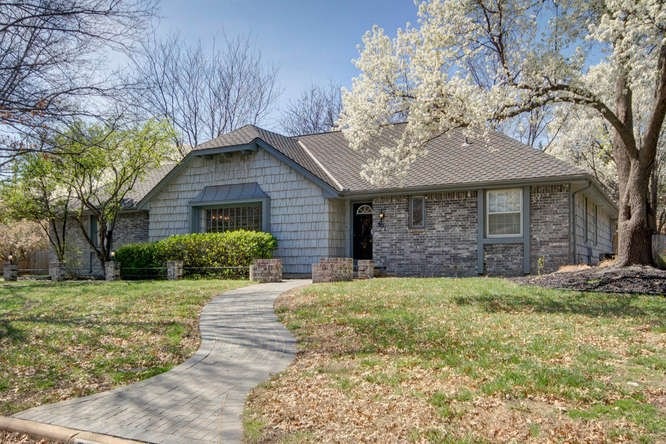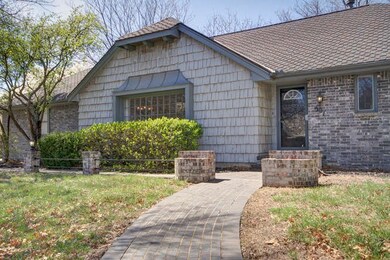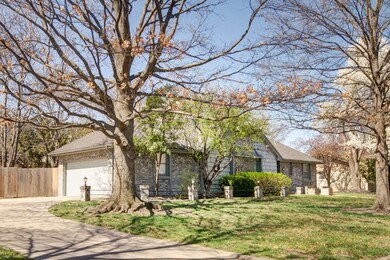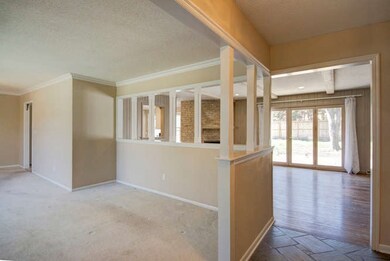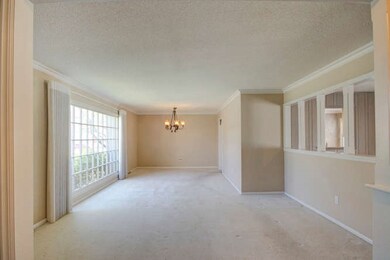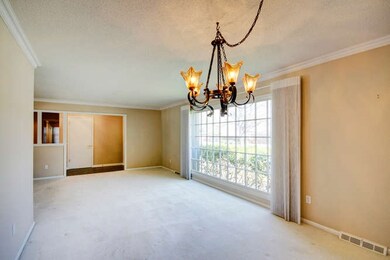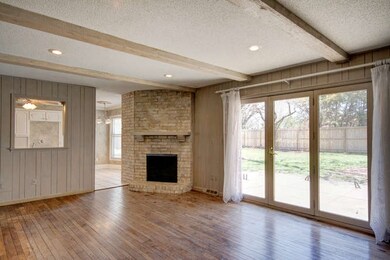
501 N Tallyrand St Wichita, KS 67206
Woodlawn Village NeighborhoodEstimated Value: $415,724 - $441,000
Highlights
- Spa
- Whirlpool Bathtub
- Home Office
- Ranch Style House
- Corner Lot
- Formal Dining Room
About This Home
As of July 2015LOCATION, LOCATION, LOCATION! Charming home nestled on just under 1/2 acre in the heart of Woodlawn Village is loaded with character. The well appointed floor plan is rich in windows and full of natural light. Enjoy two living areas on the main floor, formal dining, an eat-in kitchen, brick fireplace, hardwoods, white trim, wood beams, main floor laundry room, a fully finished basement, two car sideload garage, fenced backyard and fabulous mature trees. Retreat to a lovely master suite with two walk-in closets, dual vanities and doors to the patio. You'll love hanging out in the fully finished basement boasting a large rec/family room, spacious wet bar, bonus room, bathroom and storage room with built-in shelving. Extend your living space outdoors in an incredible fenced backyard with a sport court, patio, sprinkler system and mature trees. Well built and conveniently located, this adorable home is one you don't want to miss!
Last Agent to Sell the Property
Reece Nichols South Central Kansas License #00224076 Listed on: 03/27/2015

Home Details
Home Type
- Single Family
Est. Annual Taxes
- $2,429
Year Built
- Built in 1973
Lot Details
- 0.45 Acre Lot
- Wood Fence
- Corner Lot
- Sprinkler System
Home Design
- Ranch Style House
- Traditional Architecture
- Frame Construction
- Composition Roof
Interior Spaces
- Wet Bar
- Ceiling Fan
- Wood Burning Fireplace
- Fireplace With Gas Starter
- Window Treatments
- Family Room with Fireplace
- Formal Dining Room
- Home Office
Kitchen
- Oven or Range
- Electric Cooktop
- Microwave
- Dishwasher
- Disposal
Bedrooms and Bathrooms
- 3 Bedrooms
- En-Suite Primary Bedroom
- Walk-In Closet
- Whirlpool Bathtub
- Shower Only
Laundry
- Laundry Room
- Laundry on main level
- 220 Volts In Laundry
Finished Basement
- Basement Fills Entire Space Under The House
- Bedroom in Basement
- Finished Basement Bathroom
- Basement Storage
Home Security
- Security Lights
- Storm Doors
Parking
- 2 Car Attached Garage
- Side Facing Garage
- Garage Door Opener
Outdoor Features
- Spa
- Patio
- Rain Gutters
Schools
- Harris Elementary School
- Coleman Middle School
- Southeast High School
Utilities
- Forced Air Heating and Cooling System
- Heating System Uses Gas
Community Details
- Woodlawn Village Subdivision
Listing and Financial Details
- Assessor Parcel Number 20173-114-18-0-43-03-009.00
Ownership History
Purchase Details
Home Financials for this Owner
Home Financials are based on the most recent Mortgage that was taken out on this home.Similar Homes in the area
Home Values in the Area
Average Home Value in this Area
Purchase History
| Date | Buyer | Sale Price | Title Company |
|---|---|---|---|
| Martinez Jason L | -- | Security 1St Title | |
| Martinez Morgan | $208,500 | Sec 1St |
Mortgage History
| Date | Status | Borrower | Loan Amount |
|---|---|---|---|
| Open | Martinez Morgan | $101,600 | |
| Closed | Martinez Morgan | $105,000 |
Property History
| Date | Event | Price | Change | Sq Ft Price |
|---|---|---|---|---|
| 07/01/2015 07/01/15 | Sold | -- | -- | -- |
| 05/22/2015 05/22/15 | Pending | -- | -- | -- |
| 03/27/2015 03/27/15 | For Sale | $265,000 | -- | $87 / Sq Ft |
Tax History Compared to Growth
Tax History
| Year | Tax Paid | Tax Assessment Tax Assessment Total Assessment is a certain percentage of the fair market value that is determined by local assessors to be the total taxable value of land and additions on the property. | Land | Improvement |
|---|---|---|---|---|
| 2023 | $4,785 | $43,286 | $6,371 | $36,915 |
| 2022 | $4,363 | $38,629 | $6,015 | $32,614 |
| 2021 | $4,116 | $35,765 | $3,887 | $31,878 |
| 2020 | $3,971 | $34,385 | $3,887 | $30,498 |
| 2019 | $3,714 | $32,131 | $3,887 | $28,244 |
| 2018 | $3,808 | $32,833 | $2,415 | $30,418 |
| 2017 | $2,504 | $0 | $0 | $0 |
| 2016 | $2,501 | $0 | $0 | $0 |
| 2015 | $2,411 | $0 | $0 | $0 |
| 2014 | $2,436 | $0 | $0 | $0 |
Agents Affiliated with this Home
-
Kelly Kemnitz

Seller's Agent in 2015
Kelly Kemnitz
Reece Nichols South Central Kansas
(316) 308-3717
6 in this area
430 Total Sales
-
Eric Locke

Buyer's Agent in 2015
Eric Locke
Real Broker, LLC
(316) 640-9274
611 Total Sales
Map
Source: South Central Kansas MLS
MLS Number: 502058
APN: 114-18-0-43-03-009.00
- 7077 E Central Ave
- 673 N Broadmoor Ave
- 1002 N Stratford Ln
- 24 E Douglas Ave
- 8209 E Brentmoor St
- 1015 N Stratford Ln
- 6411 E Marjorie St
- 6520 E Jacqueline St
- 641 N Woodlawn Blvd
- 6427 E Jacqueline St
- 8425 E Tamarac St
- 6321 E 8th St N
- 6403 E Jacqueline St
- 8409 E Overbrook St
- 1030 N Vincent St
- 6011 E Oakwood Dr
- 8002 E Lynwood St
- 8601 E Brentmoor Ln
- 641 N Woodlawn St
- 8509 E Stoneridge Ln
- 501 N Tallyrand St
- 509 N Tallyrand St
- 502 N Rutland St
- 502 N Tallyrand St
- 510 N Rutland St
- 510 N Tallyrand St
- 517 N Tallyrand St
- 520 N Rutland St
- 7332 E Plaza Ln
- 518 N Tallyrand St
- 7406 E Plaza Ln
- 521 N Rutland St
- 7324 E Plaza Ln
- 507 N Rutland St
- 525 N Tallyrand St
- 509 N Broadmoor Ave
- 501 N Broadmoor Ave
- 7316 E Plaza Ln
- 526 N Rutland St
- 7414 E Plaza Ln
