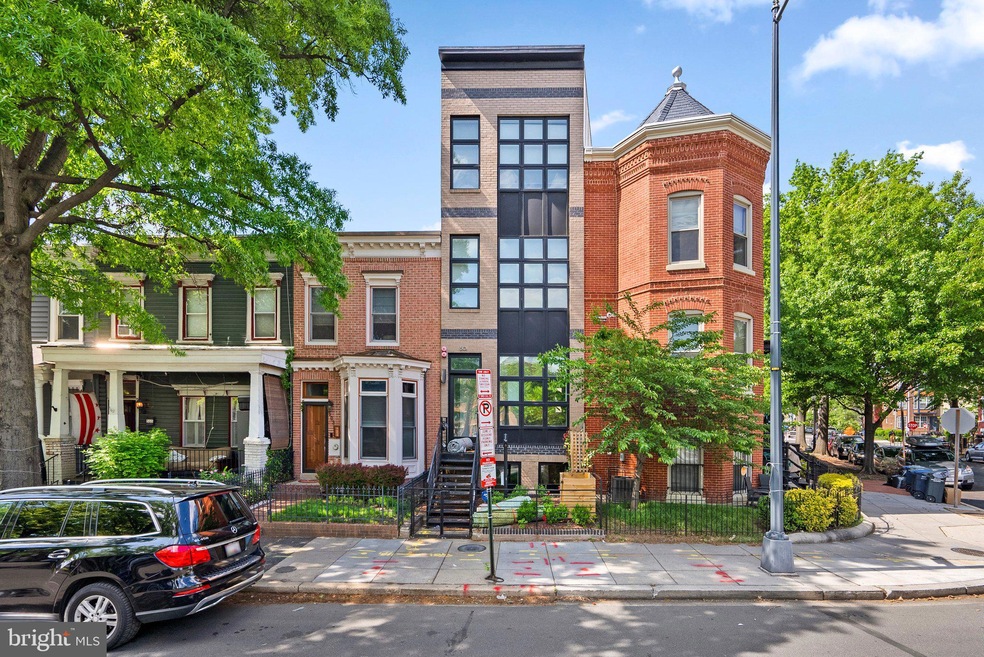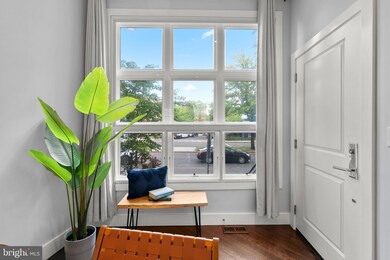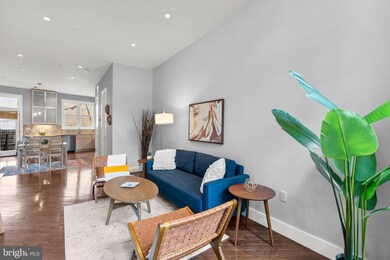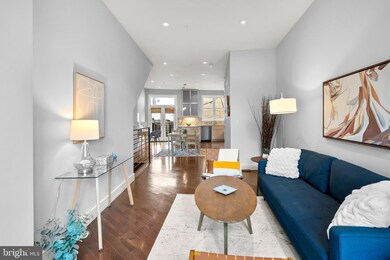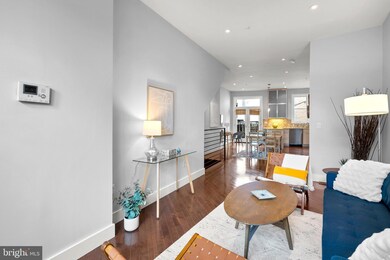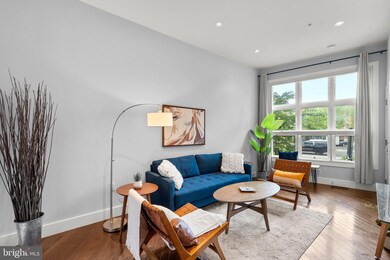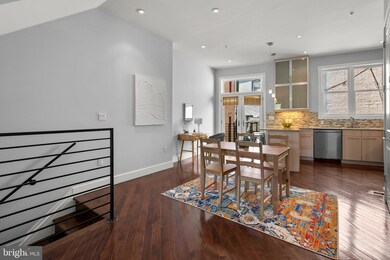
501 Rhode Island Ave NW Unit 1 Washington, DC 20001
Shaw NeighborhoodEstimated Value: $545,000 - $708,951
Highlights
- Open Floorplan
- 4-minute walk to Shaw-Howard U
- Combination Kitchen and Living
- Colonial Architecture
- Wood Flooring
- Breakfast Area or Nook
About This Home
As of July 2023Come see this luxurious and modern condo with many desirable features located in Shaw. The 1340 sq/ft space is spread across two levels and features TWO PRIMARY BEDROOMS each with its own en-suite bathroom. The high ceilings throughout the condo add to the luxurious feel of the space. The exquisite chef's kitchen is a standout feature, with 42 inch cabinetry, under mounted lighting, and granite countertops. The hardwood floors and premium stainless steel appliances complete the sleek and modern look of the kitchen.
The condo also features a (shared) patio /terrace, which provides additional space for outdoor relaxation and entertaining. Great location with easy access to Metro station.
Property Details
Home Type
- Condominium
Est. Annual Taxes
- $4,104
Year Built
- Built in 2013
Lot Details
- 436
HOA Fees
- $180 Monthly HOA Fees
Parking
- On-Street Parking
Home Design
- Colonial Architecture
- Brick Exterior Construction
- Block Foundation
Interior Spaces
- 1,340 Sq Ft Home
- Property has 2 Levels
- Open Floorplan
- Combination Kitchen and Living
- Dining Room
- Washer and Dryer Hookup
Kitchen
- Breakfast Area or Nook
- Eat-In Kitchen
Flooring
- Wood
- Carpet
Bedrooms and Bathrooms
- 2 Bedrooms
- En-Suite Primary Bedroom
Accessible Home Design
- Halls are 36 inches wide or more
- Doors are 32 inches wide or more
Schools
- Cleveland Elementary School
- Cardozo Education Campus High School
Utilities
- Forced Air Heating and Cooling System
- Natural Gas Water Heater
Additional Features
- Patio
- Property is in very good condition
Listing and Financial Details
- Tax Lot 2007
- Assessor Parcel Number 0475/S/2007
Community Details
Overview
- Association fees include water
- 2 Units
- Low-Rise Condominium
- 501 Rhode Island Ave Condos
- Old City #2 Community
- Shaw Subdivision
Pet Policy
- Pets Allowed
Ownership History
Purchase Details
Home Financials for this Owner
Home Financials are based on the most recent Mortgage that was taken out on this home.Purchase Details
Home Financials for this Owner
Home Financials are based on the most recent Mortgage that was taken out on this home.Purchase Details
Home Financials for this Owner
Home Financials are based on the most recent Mortgage that was taken out on this home.Similar Homes in Washington, DC
Home Values in the Area
Average Home Value in this Area
Purchase History
| Date | Buyer | Sale Price | Title Company |
|---|---|---|---|
| Singleton James | $615,000 | Westcor Land Title Insurance C | |
| Andrews Christine K | $632,400 | Pinnacle Title & Escrow Inc | |
| Tillemanndick Levi M | $494,000 | -- |
Mortgage History
| Date | Status | Borrower | Loan Amount |
|---|---|---|---|
| Open | Singleton James | $593,475 | |
| Previous Owner | Andrews Christine K | $505,920 | |
| Previous Owner | Tillemanndick Levi M | $394,000 |
Property History
| Date | Event | Price | Change | Sq Ft Price |
|---|---|---|---|---|
| 07/13/2023 07/13/23 | Sold | $615,000 | -3.8% | $459 / Sq Ft |
| 05/18/2023 05/18/23 | Price Changed | $639,000 | -3.2% | $477 / Sq Ft |
| 04/25/2023 04/25/23 | For Sale | $660,000 | +4.4% | $493 / Sq Ft |
| 05/22/2017 05/22/17 | Sold | $632,400 | -1.2% | $472 / Sq Ft |
| 04/15/2017 04/15/17 | Pending | -- | -- | -- |
| 04/07/2017 04/07/17 | Price Changed | $639,900 | -1.5% | $478 / Sq Ft |
| 03/09/2017 03/09/17 | For Sale | $649,900 | +31.6% | $485 / Sq Ft |
| 12/28/2012 12/28/12 | Sold | $494,000 | -1.0% | $369 / Sq Ft |
| 12/01/2012 12/01/12 | Pending | -- | -- | -- |
| 11/29/2012 11/29/12 | Price Changed | $499,000 | -5.0% | $372 / Sq Ft |
| 10/04/2012 10/04/12 | For Sale | $525,000 | +6.3% | $392 / Sq Ft |
| 10/04/2012 10/04/12 | Off Market | $494,000 | -- | -- |
Tax History Compared to Growth
Tax History
| Year | Tax Paid | Tax Assessment Tax Assessment Total Assessment is a certain percentage of the fair market value that is determined by local assessors to be the total taxable value of land and additions on the property. | Land | Improvement |
|---|---|---|---|---|
| 2024 | $5,256 | $720,580 | $216,170 | $504,410 |
| 2023 | $5,725 | $688,260 | $206,480 | $481,780 |
| 2022 | $5,842 | $701,100 | $210,330 | $490,770 |
| 2021 | $5,492 | $659,380 | $197,810 | $461,570 |
| 2020 | $5,263 | $619,220 | $185,770 | $433,450 |
| 2019 | $5,270 | $619,960 | $185,990 | $433,970 |
| 2018 | $4,691 | $551,920 | $0 | $0 |
| 2017 | $4,350 | $511,780 | $0 | $0 |
| 2016 | $4,104 | $482,830 | $0 | $0 |
| 2015 | $4,210 | $495,250 | $0 | $0 |
| 2014 | $3,989 | $469,300 | $0 | $0 |
Agents Affiliated with this Home
-
Cari Jordan

Seller's Agent in 2023
Cari Jordan
Real Living at Home
(301) 905-6521
1 in this area
196 Total Sales
-
Kara Johnson

Buyer's Agent in 2023
Kara Johnson
Real Living at Home
(202) 378-4240
2 in this area
72 Total Sales
-
Joshua Waxman

Seller's Agent in 2017
Joshua Waxman
Long & Foster
(202) 309-5895
95 Total Sales
-
Elisabeth Lin

Buyer's Agent in 2017
Elisabeth Lin
Compass
(202) 550-9086
3 in this area
49 Total Sales
-
Jonathan Rutherford

Seller's Agent in 2012
Jonathan Rutherford
TTR Sotheby's International Realty
(202) 714-1181
21 Total Sales
-
K
Buyer's Agent in 2012
Karen Krupsaw
Redfin Corporation
Map
Source: Bright MLS
MLS Number: DCDC2092772
APN: 0475S-2007
- 441 Rhode Island Ave NW Unit B
- 501 Rhode Island Ave NW Unit 2
- 515 S St NW
- 1811 6th St NW
- 449 R St NW Unit 301
- 435 R St NW Unit 306
- 435 R St NW Unit 204
- 413 Florida Ave NW
- 1831 5th St NW
- 440 R St NW Unit 203
- 523 Florida Ave NW Unit 2
- 1642 New Jersey Ave NW
- 1823 4th St NW
- 1838 4th St NW Unit B1
- 1838 4th St NW Unit 2A
- 1645 New Jersey Ave NW Unit 2
- 525 T St NW
- 1713 4th St NW
- 503 Q St NW
- 512 U St NW Unit 3
- 501 Rhode Island Ave NW Unit 1
- 503 Rhode Island Ave NW
- 501 Rhode Island Ave NW
- 501 Rhode Island Ave NW
- 505 Rhode Island Ave NW
- 1716 5th St NW
- 507 Rhode Island Ave NW
- 509 Rhode Island Ave NW
- 1718 5th St NW
- 1718B 5th St NW
- 1718 1/2 5th St NW
- 511 Rhode Island Ave NW
- 511 Rhode Island Ave NW
- 511 Rhode Island Ave NW Unit A
- 1720 5th St NW
- 513 Rhode Island Ave NW
- 513 Rhode Island Ave NW Unit 513B
- 513 Rhode Island Ave NW
- 1722 5th St NW
- 1724 5th St NW
