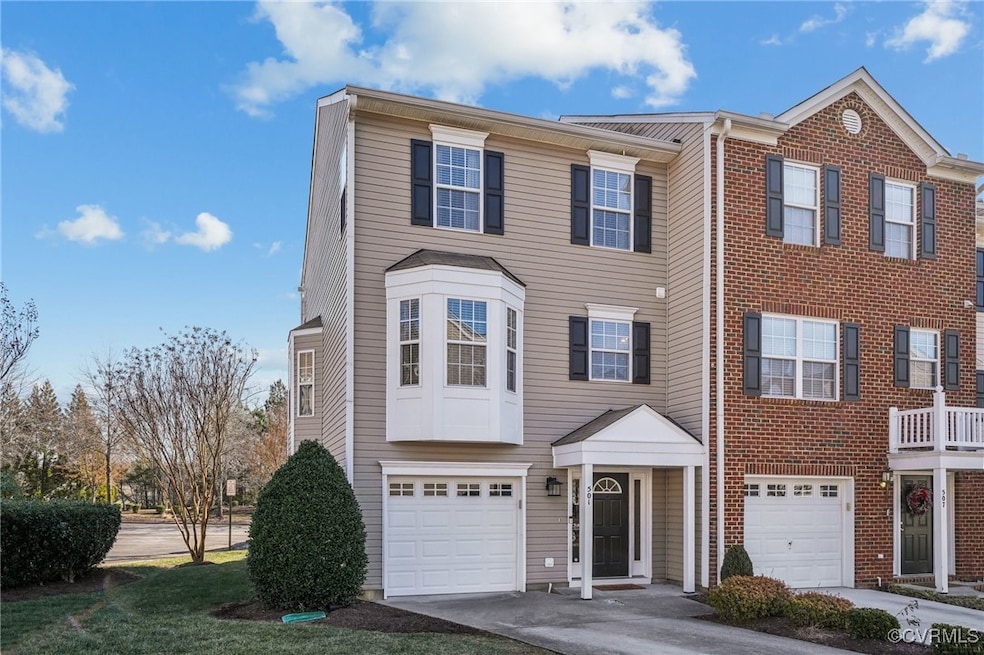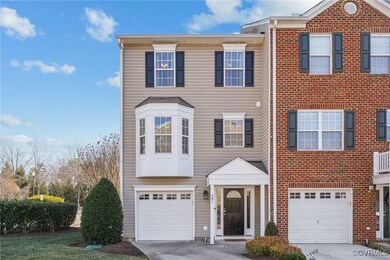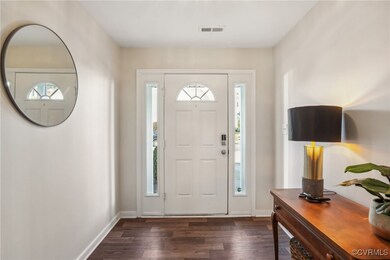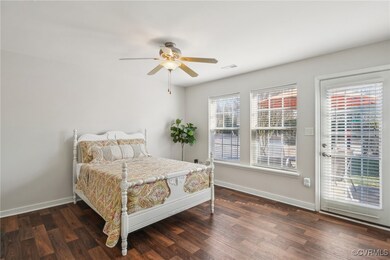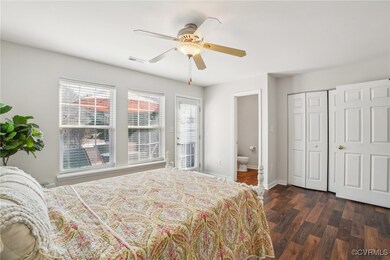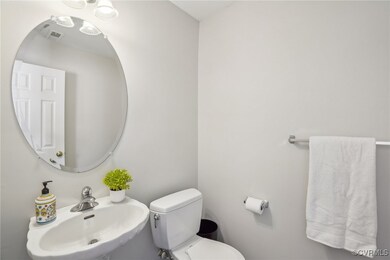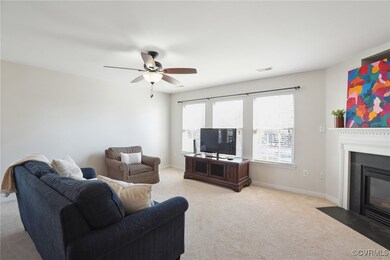
501 Ridgemoor Place Midlothian, VA 23114
Highlights
- Outdoor Pool
- Rowhouse Architecture
- 1 Car Direct Access Garage
- J B Watkins Elementary School Rated A-
- Corner Lot
- Forced Air Heating and Cooling System
About This Home
As of February 2025CHARMING END-UNIT TOWNHOME IN THE HEART OF MIDLOTHIAN! Welcome to this beautifully kept end-unit townhome, offering both comfort and convenience in the highly sought-after neighborhood of The Grove! With ample natural light streaming through extra windows, this home feels open and airy, making it the perfect retreat after a busy day. This townhome has it all with a one-car garage, private rear patio, newer HVAC and maintenance-free living! Step inside to the first floor where you'll find the perfect private home office, guest bedroom or recreation room complete with a half bath, laundry closet and access to the cozy backyard patio. Featuring an open-concept floor plan, the main level boasts a generous living room with gas fireplace, a cozy dining area with bay window and a sleek eat-in kitchen with new flooring and another bay window. Equipped with stainless steel appliances and plenty of cabinet space, this kitchen is perfect for home cooks and entertainers alike. End-unit positioning allows for extra windows, flooding the space with natural light. Another spacious half bath with new flooring finishes the main level. Upstairs the owners suite features ample closet space and access to a full bath with new flooring, while two additional bedrooms provide flexibility for guests, an office, or family needs. Upstairs is complete with a hall bath featuring new flooring and a pulldown access to plenty of additional storage space. This home is just around the corner from Midlothian Mines Park, Wegmans, Urban Farmhouse, new Midlothian library and all the neighborhood's playgrounds, trails, stocked lake, clubhouse & pool. The highly sought after Grove community offers desirable amenities and an unbeatable location with easy access to St Francis Hospital, Midlothian schools, Westchester Commons stores & restaurants and Powhite Parkway. You just can't beat these every day conveniences, all while your lawn care and exterior maintenace is taken care of for you!
Last Agent to Sell the Property
Providence Hill Real Estate License #0225230209 Listed on: 01/29/2025

Last Buyer's Agent
NON MLS USER MLS
NON MLS OFFICE
Townhouse Details
Home Type
- Townhome
Est. Annual Taxes
- $2,688
Year Built
- Built in 2005
HOA Fees
- $155 Monthly HOA Fees
Parking
- 1 Car Direct Access Garage
Home Design
- Rowhouse Architecture
- Brick Exterior Construction
- Frame Construction
- Shingle Roof
- Composition Roof
- Vinyl Siding
Interior Spaces
- 1,918 Sq Ft Home
- 3-Story Property
- Gas Fireplace
Flooring
- Partially Carpeted
- Vinyl
Bedrooms and Bathrooms
- 3 Bedrooms
Schools
- Watkins Elementary School
- Midlothian Middle School
- Midlothian High School
Utilities
- Forced Air Heating and Cooling System
- Heating System Uses Natural Gas
Additional Features
- Outdoor Pool
- 3,398 Sq Ft Lot
Listing and Financial Details
- Tax Lot 48
- Assessor Parcel Number 730-70-42-11-500-000
Community Details
Overview
- The Grove Subdivision
Recreation
- Community Pool
Ownership History
Purchase Details
Home Financials for this Owner
Home Financials are based on the most recent Mortgage that was taken out on this home.Purchase Details
Home Financials for this Owner
Home Financials are based on the most recent Mortgage that was taken out on this home.Purchase Details
Home Financials for this Owner
Home Financials are based on the most recent Mortgage that was taken out on this home.Purchase Details
Home Financials for this Owner
Home Financials are based on the most recent Mortgage that was taken out on this home.Purchase Details
Purchase Details
Home Financials for this Owner
Home Financials are based on the most recent Mortgage that was taken out on this home.Similar Homes in Midlothian, VA
Home Values in the Area
Average Home Value in this Area
Purchase History
| Date | Type | Sale Price | Title Company |
|---|---|---|---|
| Bargain Sale Deed | $365,000 | First American Title | |
| Warranty Deed | $245,500 | Attorney | |
| Warranty Deed | $216,500 | Aurora Title Llc | |
| Special Warranty Deed | $174,900 | -- | |
| Trustee Deed | $184,192 | -- | |
| Warranty Deed | $209,550 | -- |
Mortgage History
| Date | Status | Loan Amount | Loan Type |
|---|---|---|---|
| Open | $346,750 | New Conventional | |
| Previous Owner | $233,225 | New Conventional | |
| Previous Owner | $173,200 | New Conventional | |
| Previous Owner | $139,920 | New Conventional | |
| Previous Owner | $167,640 | New Conventional |
Property History
| Date | Event | Price | Change | Sq Ft Price |
|---|---|---|---|---|
| 02/28/2025 02/28/25 | Sold | $365,000 | 0.0% | $190 / Sq Ft |
| 01/31/2025 01/31/25 | Pending | -- | -- | -- |
| 01/29/2025 01/29/25 | For Sale | $365,000 | +48.7% | $190 / Sq Ft |
| 12/16/2019 12/16/19 | Sold | $245,500 | +0.2% | $128 / Sq Ft |
| 11/18/2019 11/18/19 | Pending | -- | -- | -- |
| 10/30/2019 10/30/19 | For Sale | $245,000 | -- | $128 / Sq Ft |
Tax History Compared to Growth
Tax History
| Year | Tax Paid | Tax Assessment Tax Assessment Total Assessment is a certain percentage of the fair market value that is determined by local assessors to be the total taxable value of land and additions on the property. | Land | Improvement |
|---|---|---|---|---|
| 2025 | $2,906 | $325,700 | $61,000 | $264,700 |
| 2024 | $2,906 | $298,700 | $56,000 | $242,700 |
| 2023 | $2,576 | $283,100 | $52,000 | $231,100 |
| 2022 | $2,398 | $260,600 | $48,000 | $212,600 |
| 2021 | $2,281 | $239,300 | $46,000 | $193,300 |
| 2020 | $2,269 | $238,800 | $46,000 | $192,800 |
| 2019 | $2,269 | $238,800 | $46,000 | $192,800 |
| 2018 | $2,022 | $214,900 | $46,000 | $168,900 |
| 2017 | $1,995 | $207,000 | $46,000 | $161,000 |
| 2016 | $1,927 | $200,700 | $44,000 | $156,700 |
| 2015 | $1,881 | $195,900 | $42,000 | $153,900 |
| 2014 | $1,785 | $185,900 | $41,000 | $144,900 |
Agents Affiliated with this Home
-
Nikki Axman

Seller's Agent in 2025
Nikki Axman
Providence Hill Real Estate
(302) 528-0354
8 in this area
161 Total Sales
-
Stephanie Harding

Seller Co-Listing Agent in 2025
Stephanie Harding
Providence Hill Real Estate
(804) 314-8666
11 in this area
178 Total Sales
-
N
Buyer's Agent in 2025
NON MLS USER MLS
NON MLS OFFICE
-
Vickie Coleman

Seller's Agent in 2019
Vickie Coleman
Real Broker LLC
(804) 221-9123
5 in this area
136 Total Sales
-
Julie Negaard

Buyer's Agent in 2019
Julie Negaard
RE/MAX
(804) 305-9434
20 in this area
107 Total Sales
Map
Source: Central Virginia Regional MLS
MLS Number: 2502041
APN: 730-70-42-11-500-000
- 713 Coalbrook Dr
- 634 Scotter Hills Place
- 13009 Scotter Hills Dr
- 13212 Railey Hill Dr
- 1007 Kingham Dr
- 502 Coalfield Rd
- 519 Glenpark Ln
- 440 Coalfield Rd
- 500 Village Gate Dr
- 504 Winamack Ct
- 13730 Village View Dr
- 13119 Glenmeadow Ct
- 430 Coalfield Rd
- 421 Randolph View Dr
- 13245 Garland Ln
- 13243 Garland Ln
- 13239 Garland Ln
- 600 Krim Point Loop
- 450 Coalfield Rd
- 13270 Garland Ln
