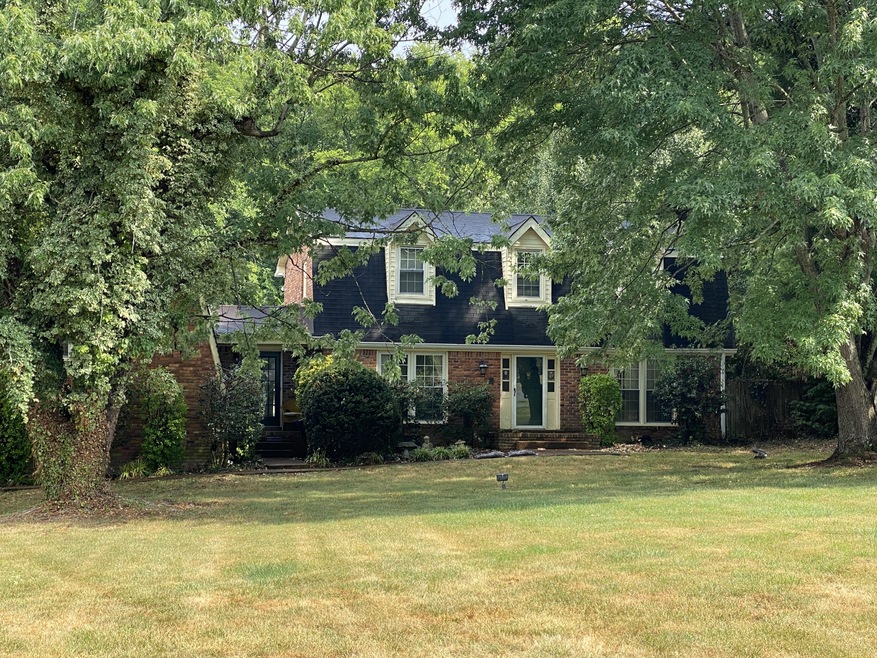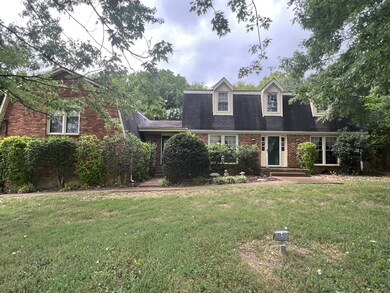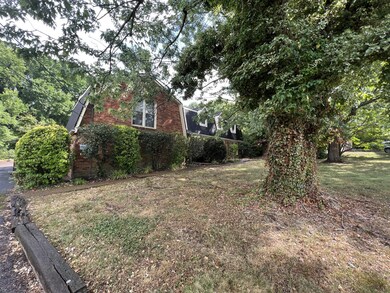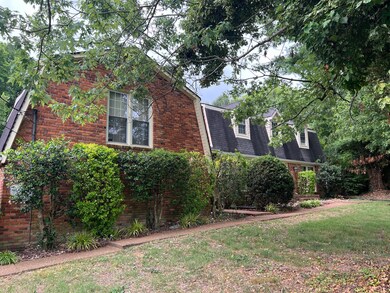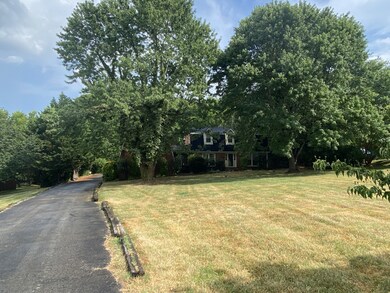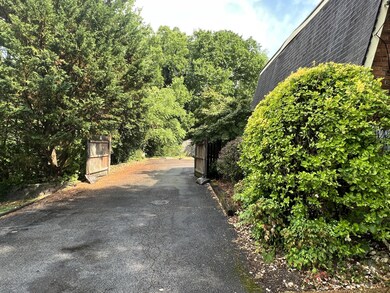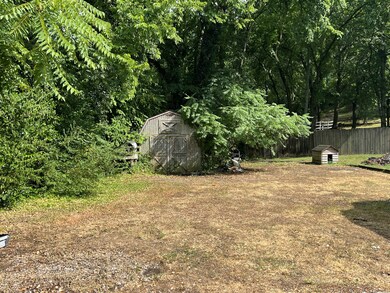
501 Ridgewood Rd Franklin, TN 37064
Goose Creek NeighborhoodHighlights
- 1.01 Acre Lot
- Deck
- Separate Formal Living Room
- Oak View Elementary School Rated A
- Wood Flooring
- No HOA
About This Home
As of April 2023GREAT INVESTMENT OPPORTUNITY IN A WONDERFUL FRANKLIN AREA SUBDIVISION. HOP SKIP AND JUMP FROM BERRY FARMS. SHORT DISTANCE TO DOWNTOWN FRANKLIN -SPRING HILL AND I-65. THIS IS AN OLE SCHOOL BARN STYLE HOME SITTING ON 1 ACRE WITH MATURE TREES AND A PRIVATE BACKYARD. HVAC IS 3YRS OLD. BONUS ROOM ABOVE GARAGE IS FINISHED BUT UNSURE IF SQ FOOTAGE IS INCLUDED IN TAX RECORD. HOME WILL NEED TOTAL REMODELING. BEING SOLD "AS IS ". SELLER WILL DO NO REPAIRS. SQ FOOTAGE ON EACH LEVEL IS APPROXIMATE. THERE IS A FLOOR JOIST ISSUE. FOUNDATION PIERS AND CONCRETE BLOCK APPEAR TO BE FINE ACCORDING TO FOUNDATION SPECIALIST. VIEWABLE BY APPOINTMENT ONLY - STILL OCCUPIED. NO SIGN IN YARD. AVAILABLE TO BE SHOWN STARTING 7/16/2022.
Last Agent to Sell the Property
Keller Williams Realty License # 343736 Listed on: 07/13/2022

Home Details
Home Type
- Single Family
Est. Annual Taxes
- $1,975
Year Built
- Built in 1978
Lot Details
- 1.01 Acre Lot
- Lot Dimensions are 129 x 261
- Privacy Fence
- Level Lot
Parking
- 2 Car Attached Garage
- Garage Door Opener
- Driveway
Home Design
- Brick Exterior Construction
- Tar and Gravel Roof
Interior Spaces
- 2,410 Sq Ft Home
- Property has 2 Levels
- Separate Formal Living Room
- Crawl Space
Flooring
- Wood
- Carpet
- Vinyl
Bedrooms and Bathrooms
- 3 Bedrooms
Outdoor Features
- Deck
- Outdoor Storage
Schools
- Oak View Elementary School
- Legacy Middle School
- Independence High School
Utilities
- Cooling Available
- Central Heating
- Septic Tank
Community Details
- No Home Owners Association
- Heatherwood Hills Sec 1 Subdivision
Listing and Financial Details
- Assessor Parcel Number 094118C A 00800 00010118C
Ownership History
Purchase Details
Home Financials for this Owner
Home Financials are based on the most recent Mortgage that was taken out on this home.Purchase Details
Home Financials for this Owner
Home Financials are based on the most recent Mortgage that was taken out on this home.Purchase Details
Similar Homes in Franklin, TN
Home Values in the Area
Average Home Value in this Area
Purchase History
| Date | Type | Sale Price | Title Company |
|---|---|---|---|
| Warranty Deed | $725,000 | Rudy Title & Escrow | |
| Warranty Deed | $470,000 | Rudy Title & Escrow | |
| Deed | -- | -- |
Mortgage History
| Date | Status | Loan Amount | Loan Type |
|---|---|---|---|
| Open | $580,000 | Credit Line Revolving | |
| Previous Owner | $484,100 | New Conventional | |
| Previous Owner | $75,000 | Unknown | |
| Previous Owner | $141,400 | Unknown | |
| Previous Owner | $142,600 | FHA |
Property History
| Date | Event | Price | Change | Sq Ft Price |
|---|---|---|---|---|
| 04/03/2023 04/03/23 | Sold | $725,000 | -2.0% | $295 / Sq Ft |
| 02/26/2023 02/26/23 | Pending | -- | -- | -- |
| 02/10/2023 02/10/23 | For Sale | $739,900 | +57.4% | $301 / Sq Ft |
| 08/31/2022 08/31/22 | Sold | $470,000 | -21.7% | $195 / Sq Ft |
| 07/22/2022 07/22/22 | Pending | -- | -- | -- |
| 07/13/2022 07/13/22 | For Sale | $599,900 | -- | $249 / Sq Ft |
Tax History Compared to Growth
Tax History
| Year | Tax Paid | Tax Assessment Tax Assessment Total Assessment is a certain percentage of the fair market value that is determined by local assessors to be the total taxable value of land and additions on the property. | Land | Improvement |
|---|---|---|---|---|
| 2024 | $1,975 | $105,050 | $50,000 | $55,050 |
| 2023 | $1,975 | $105,050 | $50,000 | $55,050 |
| 2022 | $1,975 | $105,050 | $50,000 | $55,050 |
| 2021 | $1,975 | $105,050 | $50,000 | $55,050 |
| 2020 | $1,973 | $88,875 | $35,000 | $53,875 |
| 2019 | $1,973 | $88,875 | $35,000 | $53,875 |
| 2018 | $1,911 | $88,875 | $35,000 | $53,875 |
| 2017 | $1,911 | $88,875 | $35,000 | $53,875 |
| 2016 | $1,911 | $88,875 | $35,000 | $53,875 |
| 2015 | -- | $65,200 | $25,000 | $40,200 |
| 2014 | -- | $65,200 | $25,000 | $40,200 |
Agents Affiliated with this Home
-
Derek Dobbs
D
Seller's Agent in 2023
Derek Dobbs
The Realty Association
(615) 525-0015
2 in this area
26 Total Sales
-
Rochelle Reding

Buyer's Agent in 2023
Rochelle Reding
Coldwell Banker Southern Realty
(615) 504-6604
1 in this area
91 Total Sales
-
Jonathan Mays

Seller's Agent in 2022
Jonathan Mays
Keller Williams Realty
(615) 406-9756
2 in this area
28 Total Sales
Map
Source: Realtracs
MLS Number: 2409928
APN: 118C-A-008.00
- 174 Azalea Ln
- 2531 Goose Creek Bypass
- 209 Green Valley Blvd
- 203 Tom Robinson Rd
- 1440 Lewisburg Pike
- 3001 Snowbird Ct
- 2562 Goose Creek Bypass
- 0 Henpeck Ln Unit 11369253
- 0 Henpeck Ln Unit RTC2691996
- 2145 Summer Hill Cir
- 8025 Southvale Blvd
- 8024 Southvale Blvd
- 8006 Southvale Blvd
- 6051 Rural Plains Cir Unit 204
- 2727 Mclemore Way
- 4006 Forestside Dr
- 8034 Southvale Blvd
- 7018 Southvale Blvd
- 7031 Southvale Blvd
- 7013 Southvale Blvd
