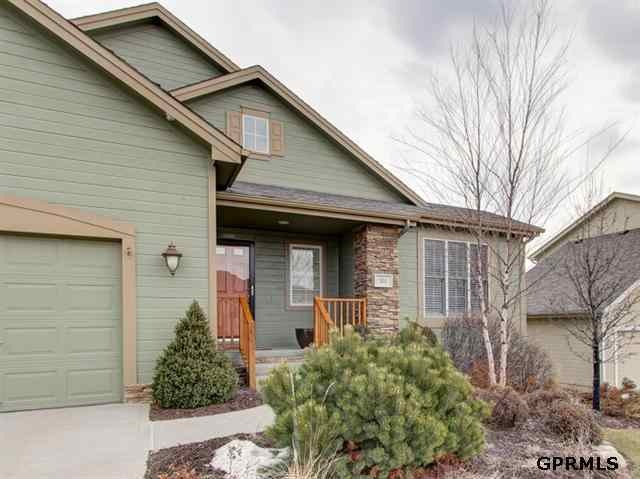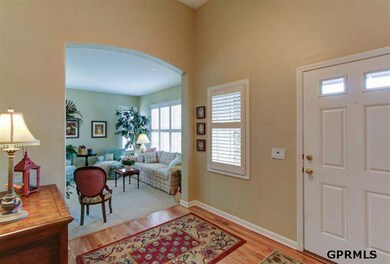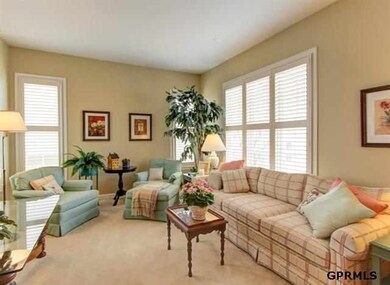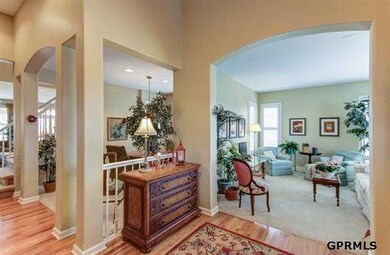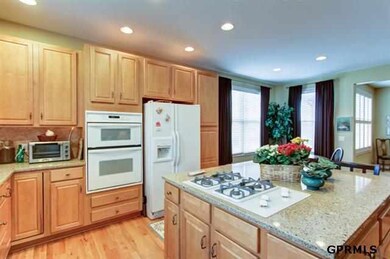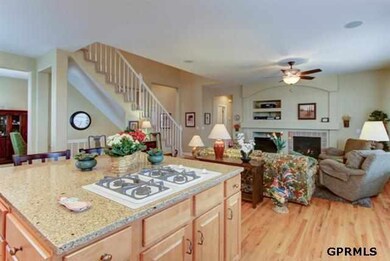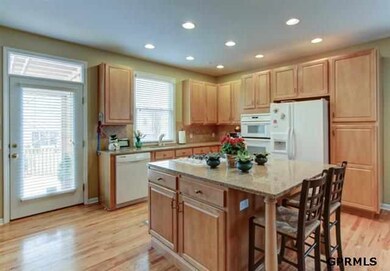
501 S 184th St Elkhorn, NE 68022
Highlights
- Deck
- Wood Flooring
- Porch
- Spring Ridge Elementary School Rated A
- Corner Lot
- 2 Car Attached Garage
About This Home
As of May 2017OPEN SAT 12-2! Beautiful 1 1/2 story home. Formal entry to Wd flrs, Plantation shutters, solid surface counters Fm.Rm with fireplace. Main floor Master & 2 bds up. The lower level is finished & is enormous with a rec. rm, ample large storage areas, BA. and a lot more to your imagination. Park like grounds with newer Pergola, deck, brick patio & all is prof. landscaped. Ready for spring & is move in ready. Great locale! Close 2 Express way. Additional LL Rms for crafts or? AMA
Last Agent to Sell the Property
Better Homes and Gardens R.E. License #20090394 Listed on: 04/01/2013

Home Details
Home Type
- Single Family
Est. Annual Taxes
- $5,936
Year Built
- Built in 2005
Lot Details
- Lot Dimensions are 74.07 x 115 x 72 x 120
- Privacy Fence
- Corner Lot
- Level Lot
- Sprinkler System
HOA Fees
- $13 Monthly HOA Fees
Parking
- 2 Car Attached Garage
- Off-Street Parking
Home Design
- Composition Roof
- Stone
Interior Spaces
- 1.5-Story Property
- Ceiling height of 9 feet or more
- Ceiling Fan
- Window Treatments
- Family Room with Fireplace
- Home Security System
- Basement
Kitchen
- Oven
- Microwave
- Dishwasher
- Disposal
Flooring
- Wood
- Wall to Wall Carpet
- Ceramic Tile
Bedrooms and Bathrooms
- 3 Bedrooms
- Dual Sinks
Laundry
- Dryer
- Washer
Outdoor Features
- Deck
- Patio
- Porch
Schools
- Fire Ridge Elementary School
- Elkhorn Ridge Middle School
- Elkhorn High School
Utilities
- Forced Air Heating and Cooling System
- Heating System Uses Gas
- Cable TV Available
Community Details
- Association fees include common area maintenance
- The Grove Subdivision
Listing and Financial Details
- Assessor Parcel Number 1222121414
- Tax Block 5
Ownership History
Purchase Details
Home Financials for this Owner
Home Financials are based on the most recent Mortgage that was taken out on this home.Purchase Details
Home Financials for this Owner
Home Financials are based on the most recent Mortgage that was taken out on this home.Purchase Details
Purchase Details
Similar Homes in the area
Home Values in the Area
Average Home Value in this Area
Purchase History
| Date | Type | Sale Price | Title Company |
|---|---|---|---|
| Warranty Deed | $285,000 | Ambassador Title Services | |
| Warranty Deed | $265,000 | Nebraska Land Title & Abstra | |
| Warranty Deed | $224,000 | -- | |
| Warranty Deed | $253,000 | -- |
Mortgage History
| Date | Status | Loan Amount | Loan Type |
|---|---|---|---|
| Open | $279,739 | FHA | |
| Previous Owner | $204,800 | New Conventional |
Property History
| Date | Event | Price | Change | Sq Ft Price |
|---|---|---|---|---|
| 05/30/2017 05/30/17 | Sold | $284,900 | 0.0% | $79 / Sq Ft |
| 04/18/2017 04/18/17 | Pending | -- | -- | -- |
| 04/18/2017 04/18/17 | For Sale | $284,900 | +7.6% | $79 / Sq Ft |
| 06/27/2013 06/27/13 | Sold | $264,800 | -3.6% | $73 / Sq Ft |
| 05/11/2013 05/11/13 | Pending | -- | -- | -- |
| 04/01/2013 04/01/13 | For Sale | $274,800 | -- | $76 / Sq Ft |
Tax History Compared to Growth
Tax History
| Year | Tax Paid | Tax Assessment Tax Assessment Total Assessment is a certain percentage of the fair market value that is determined by local assessors to be the total taxable value of land and additions on the property. | Land | Improvement |
|---|---|---|---|---|
| 2023 | $8,802 | $406,700 | $46,700 | $360,000 |
| 2022 | $8,183 | $331,700 | $46,700 | $285,000 |
| 2021 | $8,291 | $331,700 | $46,700 | $285,000 |
| 2020 | $8,378 | $331,700 | $46,700 | $285,000 |
| 2019 | $7,430 | $291,000 | $46,700 | $244,300 |
| 2018 | $7,537 | $291,000 | $46,700 | $244,300 |
| 2017 | $7,002 | $270,300 | $46,700 | $223,600 |
| 2016 | $6,880 | $260,100 | $33,000 | $227,100 |
| 2015 | $7,167 | $260,100 | $33,000 | $227,100 |
| 2014 | $7,167 | $260,100 | $33,000 | $227,100 |
Agents Affiliated with this Home
-
Van Deeb

Seller's Agent in 2017
Van Deeb
Prime Home Realty
(402) 680-8448
7 in this area
72 Total Sales
-
Roxanne Dooley

Buyer's Agent in 2017
Roxanne Dooley
BHHS Ambassador Real Estate
(402) 319-9678
19 in this area
105 Total Sales
-
Stacey Reid

Seller's Agent in 2013
Stacey Reid
Better Homes and Gardens R.E.
(402) 707-9953
49 in this area
213 Total Sales
-
Rachel Skradski

Buyer's Agent in 2013
Rachel Skradski
BHHS Ambassador Real Estate
(402) 650-4727
41 in this area
460 Total Sales
Map
Source: Great Plains Regional MLS
MLS Number: 21305676
APN: 2212-1414-12
- 18401 Harney St
- 18425 Harney St
- 586 S 183rd Ave
- 18251 Farnam St
- 802 S 182nd St
- 215 S 181st St Unit 502
- 215 S 181st St Unit 504
- 215 S 181st St Unit 503
- 215 S 181st St Unit 505
- 18063 Jones St
- 948 S 183rd St
- 556 S 188th Ave
- 926 S 185th St
- 18603 Mayberry St
- 18421 Mason St
- 18612 Mason St
- 18702 Mason St
- 919 S 188th Ct
- 18057 Mayberry St
- 18855 Mason Plaza
