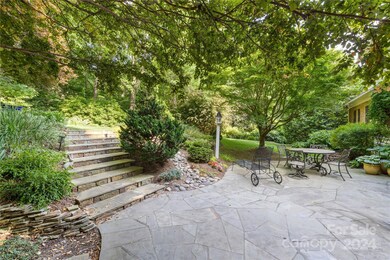
501 Sardis Ln Charlotte, NC 28270
Lansdowne NeighborhoodHighlights
- Cape Cod Architecture
- Private Lot
- Wood Flooring
- East Mecklenburg High Rated A-
- Wooded Lot
- 2 Car Attached Garage
About This Home
As of July 2024Sardis Lane Gem with a beautifully designed garden featuring plants from around the world, gorgeous trees, a rock garden, a slate patio, and a private upper patio all adorned with wrought iron furniture and ceramic pots brimming with blooming flowers. In-ground irrigation keeps the front and back gardens lush and healthy year-round. Immaculate Cape Cod-style home features hardwood flooring and a custom-designed kitchen maximizing every inch. The dining room showcases beautiful wallpaper featured in Architectural Digest. Enjoy the cozy keeping room with a fireplace, perfect for relaxing with a book from the custom-built shelving while gazing at the garden. The expansive great room offers multiple seating areas and a nearly all-glass back wall that frames the vibrant outdoor scenery. The primary bedroom includes an adjoining sitting room with designer wallpaper, walk-in closets, and a private full bath. Upstairs, find 2BA, 2BR, and a versatile bedroom/bonus room. HOME WARRANTY INCLUDED!
Last Agent to Sell the Property
Berkshire Hathaway HomeServices Carolinas Realty Brokerage Email: dina.sosa@bhhscarolinas.com License #236182 Listed on: 05/24/2024

Home Details
Home Type
- Single Family
Est. Annual Taxes
- $6,047
Year Built
- Built in 1979
Lot Details
- Back Yard Fenced
- Private Lot
- Irrigation
- Wooded Lot
- Property is zoned R3
Parking
- 2 Car Attached Garage
- Driveway
Home Design
- Cape Cod Architecture
- Transitional Architecture
- Brick Exterior Construction
- Wood Siding
Interior Spaces
- 2-Story Property
- Wet Bar
- Wired For Data
- Built-In Features
- French Doors
- Entrance Foyer
- Great Room with Fireplace
- Keeping Room with Fireplace
- Crawl Space
- Home Security System
- Laundry Room
Kitchen
- Built-In Self-Cleaning Oven
- Gas Cooktop
- Microwave
- Dishwasher
- Kitchen Island
- Disposal
Flooring
- Wood
- Brick
Bedrooms and Bathrooms
- Walk-In Closet
Outdoor Features
- Patio
- Outdoor Gas Grill
Utilities
- Forced Air Heating and Cooling System
- Vented Exhaust Fan
- Heat Pump System
- Underground Utilities
- Gas Water Heater
- Fiber Optics Available
- Cable TV Available
Community Details
- Card or Code Access
Listing and Financial Details
- Assessor Parcel Number 187-191-22
Ownership History
Purchase Details
Home Financials for this Owner
Home Financials are based on the most recent Mortgage that was taken out on this home.Purchase Details
Similar Homes in the area
Home Values in the Area
Average Home Value in this Area
Purchase History
| Date | Type | Sale Price | Title Company |
|---|---|---|---|
| Warranty Deed | $1,107,000 | Chicago Title Insurance Compan | |
| Interfamily Deed Transfer | -- | -- |
Mortgage History
| Date | Status | Loan Amount | Loan Type |
|---|---|---|---|
| Open | $217,900 | No Value Available | |
| Open | $766,000 | New Conventional | |
| Previous Owner | $300,000 | New Conventional | |
| Previous Owner | $133,740 | New Conventional | |
| Previous Owner | $70,000 | Credit Line Revolving | |
| Previous Owner | $183,000 | Credit Line Revolving | |
| Previous Owner | $160,000 | Fannie Mae Freddie Mac | |
| Previous Owner | $220,000 | Credit Line Revolving | |
| Previous Owner | $55,698 | Unknown |
Property History
| Date | Event | Price | Change | Sq Ft Price |
|---|---|---|---|---|
| 07/17/2024 07/17/24 | Sold | $1,107,000 | -0.7% | $377 / Sq Ft |
| 05/28/2024 05/28/24 | Pending | -- | -- | -- |
| 05/25/2024 05/25/24 | For Sale | $1,115,000 | +0.7% | $380 / Sq Ft |
| 05/24/2024 05/24/24 | Off Market | $1,107,000 | -- | -- |
| 05/24/2024 05/24/24 | For Sale | $1,115,000 | -- | $380 / Sq Ft |
Tax History Compared to Growth
Tax History
| Year | Tax Paid | Tax Assessment Tax Assessment Total Assessment is a certain percentage of the fair market value that is determined by local assessors to be the total taxable value of land and additions on the property. | Land | Improvement |
|---|---|---|---|---|
| 2023 | $6,047 | $805,500 | $438,800 | $366,700 |
| 2022 | $4,049 | $406,600 | $150,000 | $256,600 |
| 2021 | $4,038 | $406,600 | $150,000 | $256,600 |
| 2020 | $4,031 | $406,600 | $150,000 | $256,600 |
| 2019 | $4,015 | $406,600 | $150,000 | $256,600 |
| 2018 | $5,740 | $431,900 | $198,800 | $233,100 |
| 2017 | $5,654 | $431,900 | $198,800 | $233,100 |
| 2016 | $5,644 | $431,900 | $198,800 | $233,100 |
| 2015 | -- | $431,900 | $198,800 | $233,100 |
| 2014 | $5,609 | $431,900 | $198,800 | $233,100 |
Agents Affiliated with this Home
-
Dina Sosa

Seller's Agent in 2024
Dina Sosa
Berkshire Hathaway HomeServices Carolinas Realty
(704) 258-7837
1 in this area
55 Total Sales
-
Mary Beth Mcintyre

Buyer's Agent in 2024
Mary Beth Mcintyre
Belle Properties
(704) 975-9077
2 in this area
70 Total Sales
Map
Source: Canopy MLS (Canopy Realtor® Association)
MLS Number: 4144145
APN: 187-191-22
- 201/215 Smithfield Dr
- 201 Smithfield Dr
- 215 Smithfield Dr
- 7208 Ashton Gate Dr
- 6916 Sardis Green Ct
- 5010 Ohm Ln
- 144 Sardis Ln
- 6419 Prett Ct
- 5706 Sardis Hall Ct
- 7135 Folger Dr
- 5127 Lansing Dr
- 5124 Lansing Dr
- 742 Lansdowne Rd
- 1134 Blueberry Ln
- 7529 Cornwallis Ln
- 1200 Blueberry Ln
- 517 Wingrave Dr
- 1301 Old Farm Rd
- 521 Wilby Dr
- 227 Wingrave Dr






