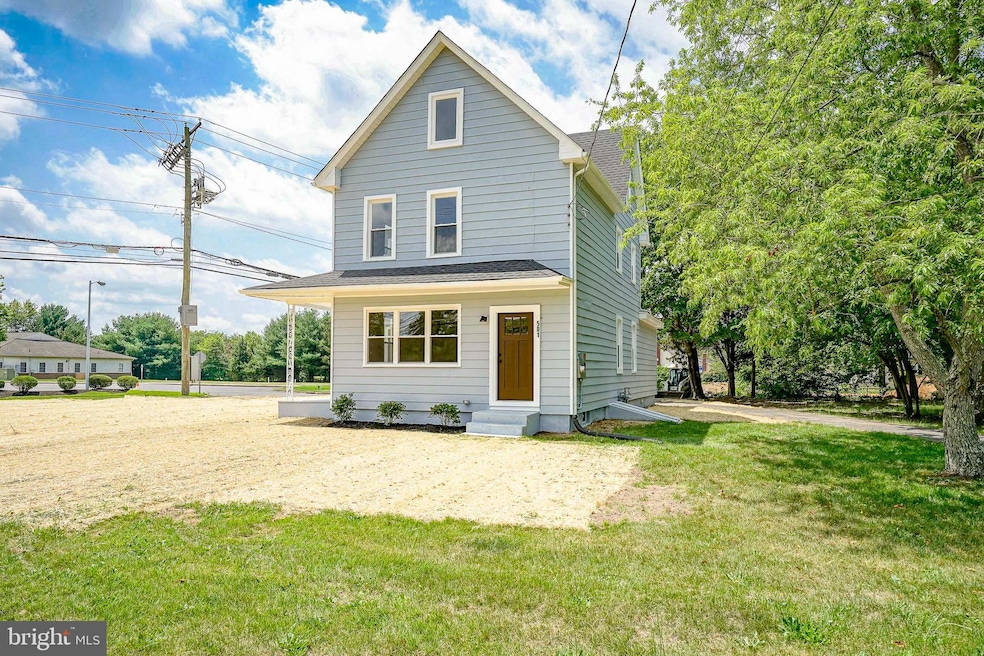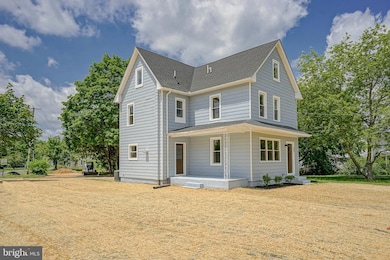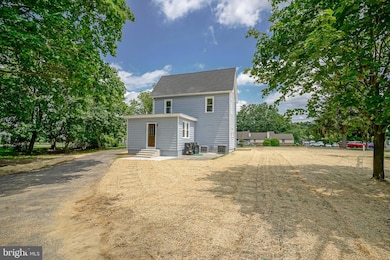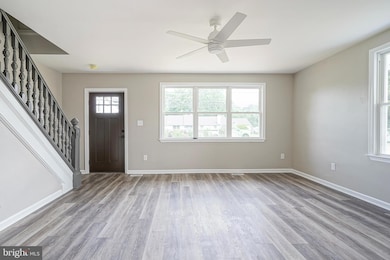501 Sicklerville Rd Sicklerville, NJ 08081
Winslow Township NeighborhoodHighlights
- Very Popular Property
- Farmhouse Style Home
- Tankless Water Heater
- 1 Acre Lot
- No HOA
- Forced Air Zoned Heating and Cooling System
About This Home
RENT TO OWN ONLY - Welcome to 501 Sicklerville Rd, a fully renovated 4-bedroom, 2-bath home available exclusively through a rent-to-own program. This home has been completely updated, featuring all new electric with a 200-amp service panel, all new plumbing, new windows and doors, new insulation, new roof, and a brand-new septic system. Inside, you’ll find luxury vinyl plank flooring throughout with tile in all bathrooms, a brand-new kitchen with granite countertops, and fully updated bathrooms. The main level includes a mudroom and laundry area for added convenience. The third floor offers a spacious fourth bedroom, a separate office, and an additional bonus room that can be used as a closet or playroom. Please note, the yard will be approximately half of what is currently listed in the MLS due to a planned subdivision. Rent will increase 3% annually. This property is available as rent-to-own only—traditional rentals are not being offered.
Listing Agent
Keller Williams Realty - Washington Township License #0559622 Listed on: 06/26/2025

Home Details
Home Type
- Single Family
Est. Annual Taxes
- $4,874
Year Built
- Built in 1890
Lot Details
- 1 Acre Lot
- Property is zoned RH
Parking
- Driveway
Home Design
- Farmhouse Style Home
- Stone Foundation
- Aluminum Siding
- Concrete Perimeter Foundation
Interior Spaces
- 2,200 Sq Ft Home
- Property has 3 Levels
- Ceiling Fan
- Basement
- Exterior Basement Entry
Bedrooms and Bathrooms
- 4 Bedrooms
Utilities
- Forced Air Zoned Heating and Cooling System
- Cooling System Utilizes Natural Gas
- 200+ Amp Service
- Tankless Water Heater
- Natural Gas Water Heater
- On Site Septic
Listing and Financial Details
- Residential Lease
- Security Deposit $4,200
- No Smoking Allowed
- 36-Month Lease Term
- Available 6/27/25
- Assessor Parcel Number 36-02201-00014
Community Details
Overview
- No Home Owners Association
Pet Policy
- No Pets Allowed
Map
Source: Bright MLS
MLS Number: NJCD2096478
APN: 36-02201-0000-00014
- 7 Hanover Place
- 555 Sicklerville Rd
- 54 Arbor Meadow Dr
- 45 Sassafras Dr
- 17 Spruce Dr
- 5 Oak Dr Unit 55
- 6 Elm Dr Unit 89
- 145 Arbor Meadow Dr
- 7 Elm Dr Unit 88
- 37 Maple Dr Unit 35
- 13 Oak Dr Unit 47
- 39 Maple Dr Unit 37
- 611 Tara Dr
- 35 Maple Dr Unit 33
- 2 Asberry Place
- 547 Chews Landing Rd
- 5 Wilton Way
- 3 Cobblestone Ct
- 27 Chapel Cir
- 155 Kenwood Dr
- 38 Desmond Run
- 29 Hathaway Dr
- 68 Hopewell Ln Unit A
- 13 Hopewell Ln
- 13 Hampton Gate Dr
- 301 Sicklerville Rd
- 10 Powell Dr
- 114 Kenwood Dr
- 26 Locust Ct
- 37 Pershing Ln
- 3 Harvest Ln
- 7 Edgeview Ln
- 26 Medford Ct
- 25 Medford Ct
- 17 Medford Ct Unit MANOR HALL 1
- 201 Villa Knoll Ct
- 153 Villa Knoll Ct
- 165 Villa Knoll Ct
- 1331 N Black Horse Pike Unit 2B
- 12 Farmhouse Rd






