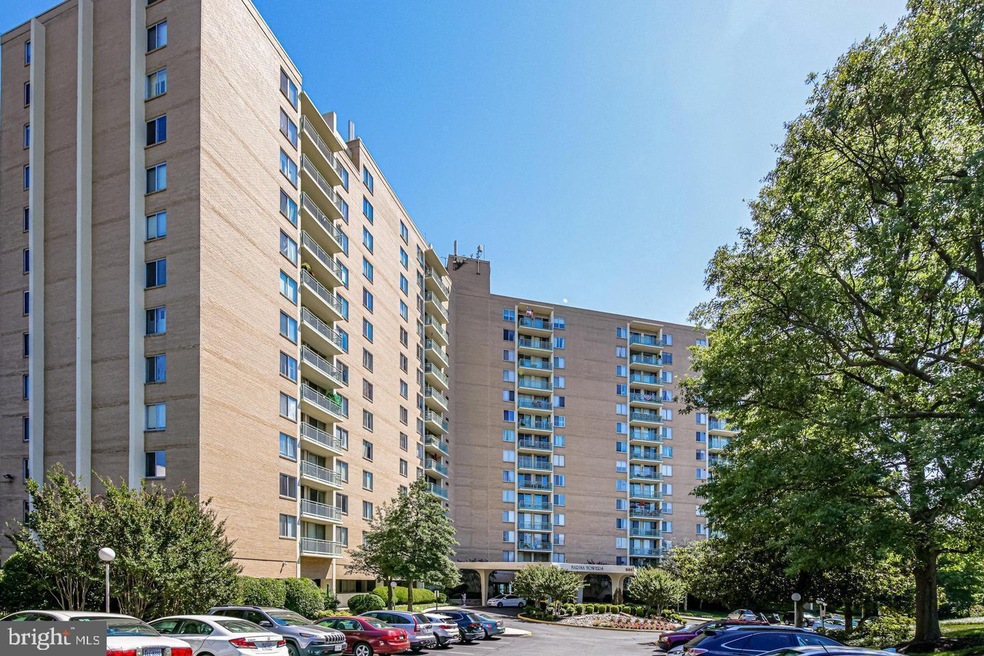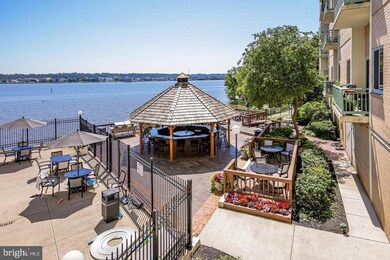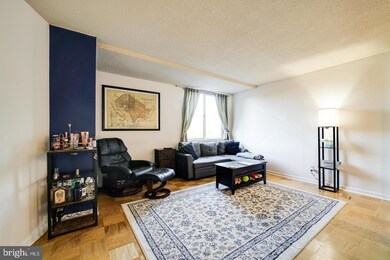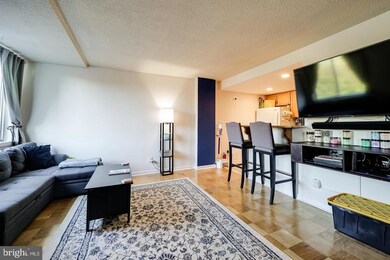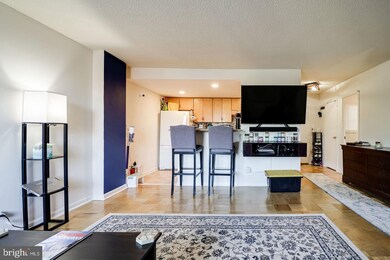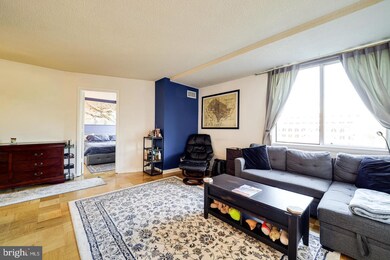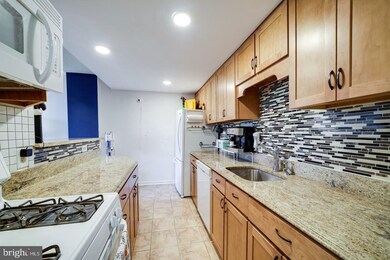
Marina Towers 501 Slaters Ln Unit 320 Alexandria, VA 22314
Potomac Yard NeighborhoodHighlights
- Concierge
- 24-Hour Security
- Sauna
- Fitness Center
- Traditional Architecture
- Community Pool
About This Home
As of March 2022Bright interior and recent high end renovations make this Third floor one bedroom condo great for professionals, couples, and new residents. Open plan living at its best with updated kitchen & breakfast bar. New cabinetry, updated countertops and backsplash. New TV stand built-in. Fully finished walk-through closet. Renovated bathroom. Beautifully secluded location with easy access to same level laundry. Wired for cable. Well managed on-site Condo Association with all utilities included in Condo Fee. Amenities include: Sauna & Fitness center, Outdoor Pool & Tiki Bar, Cook-out area & BBQ grills, Convenience store, 24 hr front desk, Parking Security, & Visitor Parking, Pets under 25 lbs & Dog park, Bike path. Just one light to DC & National Airport. Metro-Bus and a nice walk to Old Town.
Last Agent to Sell the Property
Capital Center License #SP200206145 Listed on: 12/31/2021
Property Details
Home Type
- Condominium
Est. Annual Taxes
- $3,086
Year Built
- Built in 1970
HOA Fees
- $438 Monthly HOA Fees
Parking
- 2 Car Attached Garage
- Front Facing Garage
- Parking Lot
Home Design
- Traditional Architecture
- Masonry
Interior Spaces
- 605 Sq Ft Home
- Property has 3 Levels
- Exterior Cameras
- Laundry on main level
Bedrooms and Bathrooms
- 1 Main Level Bedroom
- 1 Full Bathroom
Accessible Home Design
- Accessible Elevator Installed
Utilities
- Forced Air Heating and Cooling System
- Natural Gas Water Heater
Listing and Financial Details
- Assessor Parcel Number 036.03-0A-0320
Community Details
Overview
- Association fees include electricity, air conditioning, exterior building maintenance, gas, heat, laundry, management, parking fee, trash, water
- High-Rise Condominium
- Marina Towers Community
- Marina Towers Subdivision
Amenities
- Concierge
- Common Area
- Meeting Room
- Laundry Facilities
- Convenience Store
Recreation
- Jogging Path
Pet Policy
- Pets Allowed
Security
- 24-Hour Security
Ownership History
Purchase Details
Purchase Details
Home Financials for this Owner
Home Financials are based on the most recent Mortgage that was taken out on this home.Purchase Details
Home Financials for this Owner
Home Financials are based on the most recent Mortgage that was taken out on this home.Purchase Details
Home Financials for this Owner
Home Financials are based on the most recent Mortgage that was taken out on this home.Purchase Details
Home Financials for this Owner
Home Financials are based on the most recent Mortgage that was taken out on this home.Purchase Details
Home Financials for this Owner
Home Financials are based on the most recent Mortgage that was taken out on this home.Similar Homes in Alexandria, VA
Home Values in the Area
Average Home Value in this Area
Purchase History
| Date | Type | Sale Price | Title Company |
|---|---|---|---|
| Warranty Deed | $265,000 | Stewart Title Company | |
| Warranty Deed | $240,000 | Title Forward | |
| Warranty Deed | $242,500 | -- | |
| Warranty Deed | $214,900 | -- | |
| Warranty Deed | $207,100 | -- |
Mortgage History
| Date | Status | Loan Amount | Loan Type |
|---|---|---|---|
| Open | $100,000 | New Conventional | |
| Previous Owner | $231,700 | New Conventional | |
| Previous Owner | $228,000 | New Conventional | |
| Previous Owner | $230,375 | New Conventional | |
| Previous Owner | $182,665 | New Conventional | |
| Previous Owner | $185,400 | New Conventional |
Property History
| Date | Event | Price | Change | Sq Ft Price |
|---|---|---|---|---|
| 06/16/2022 06/16/22 | Rented | $1,850 | 0.0% | -- |
| 06/02/2022 06/02/22 | Price Changed | $1,850 | -7.5% | $3 / Sq Ft |
| 05/24/2022 05/24/22 | Price Changed | $1,999 | -9.1% | $3 / Sq Ft |
| 05/19/2022 05/19/22 | For Rent | $2,200 | 0.0% | -- |
| 03/31/2022 03/31/22 | Sold | $265,000 | -1.5% | $438 / Sq Ft |
| 12/31/2021 12/31/21 | For Sale | $269,000 | +12.1% | $445 / Sq Ft |
| 06/26/2018 06/26/18 | Sold | $240,000 | +2.1% | $397 / Sq Ft |
| 05/23/2018 05/23/18 | Pending | -- | -- | -- |
| 05/21/2018 05/21/18 | Price Changed | $235,000 | -2.1% | $388 / Sq Ft |
| 03/02/2018 03/02/18 | For Sale | $240,000 | -1.0% | $397 / Sq Ft |
| 03/20/2015 03/20/15 | Sold | $242,500 | 0.0% | $401 / Sq Ft |
| 02/06/2015 02/06/15 | Pending | -- | -- | -- |
| 12/04/2014 12/04/14 | For Sale | $242,500 | +12.8% | $401 / Sq Ft |
| 11/30/2012 11/30/12 | Sold | $214,900 | 0.0% | $355 / Sq Ft |
| 10/17/2012 10/17/12 | Pending | -- | -- | -- |
| 09/05/2012 09/05/12 | For Sale | $214,900 | -- | $355 / Sq Ft |
Tax History Compared to Growth
Tax History
| Year | Tax Paid | Tax Assessment Tax Assessment Total Assessment is a certain percentage of the fair market value that is determined by local assessors to be the total taxable value of land and additions on the property. | Land | Improvement |
|---|---|---|---|---|
| 2024 | $3,270 | $280,336 | $82,831 | $197,505 |
| 2023 | $3,112 | $280,336 | $82,831 | $197,505 |
| 2022 | $3,032 | $273,150 | $75,645 | $197,505 |
| 2021 | $3,032 | $273,150 | $75,645 | $197,505 |
| 2020 | $2,937 | $266,745 | $69,240 | $197,505 |
| 2019 | $2,781 | $246,072 | $64,040 | $182,032 |
| 2018 | $2,781 | $246,072 | $64,040 | $182,032 |
| 2017 | $2,927 | $259,024 | $67,411 | $191,613 |
| 2016 | $2,634 | $245,520 | $63,896 | $181,624 |
| 2015 | $2,437 | $233,638 | $63,896 | $169,742 |
| 2014 | $2,308 | $221,301 | $58,088 | $163,213 |
Agents Affiliated with this Home
-
Stuart Nesbitt

Seller's Agent in 2022
Stuart Nesbitt
Nesbitt Realty
(703) 765-0300
3 in this area
78 Total Sales
-
Heather Fry

Seller's Agent in 2022
Heather Fry
Capital Center
(214) 514-6894
1 in this area
99 Total Sales
-
Renee McMahan

Buyer's Agent in 2022
Renee McMahan
Compass
(571) 970-8175
2 in this area
84 Total Sales
-
Peter Locke

Buyer's Agent in 2022
Peter Locke
Century 21 Redwood Realty
(703) 927-8510
1 in this area
26 Total Sales
-

Seller's Agent in 2018
Dina Gorrell
Redfin Corporation
(703) 943-7676
-

Buyer's Agent in 2018
Lyndie Votaw
Better Real Estate, LLC
About Marina Towers
Map
Source: Bright MLS
MLS Number: VAAX2007022
APN: 036.03-0A-0320
- 501 Slaters Ln Unit 316
- 501 Slaters Ln Unit 1016
- 501 Slaters Ln Unit 114
- 625 Slaters Ln Unit G4
- 625 Slaters Ln Unit 201
- 625 Slaters Ln Unit 407
- 625 Slaters Ln Unit 204
- 625 Slaters Ln Unit 304
- 625 Slaters Ln Unit 102
- 1704 W Abingdon Dr Unit 302
- 1724 W Abingdon Dr Unit 201
- 1716 W Abingdon Dr Unit 103
- 1712 W Abingdon Dr Unit 102
- 1630 W Abingdon Dr Unit 102
- 1409 E Abingdon Dr Unit 4
- 1403 E Abingdon Dr Unit 3
- 1311 E Abingdon Dr Unit 2
- 517 Bashford Ln Unit 5
- 521 Bashford Ln Unit 2
- 1602B Hunting Creek Dr
