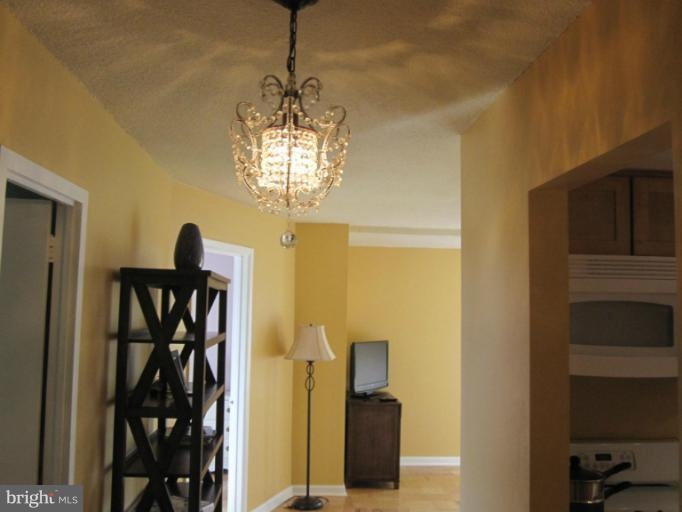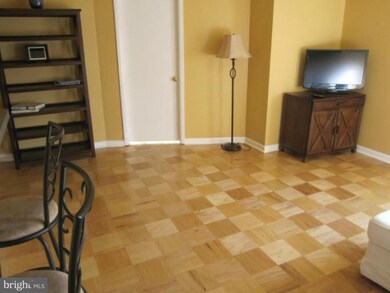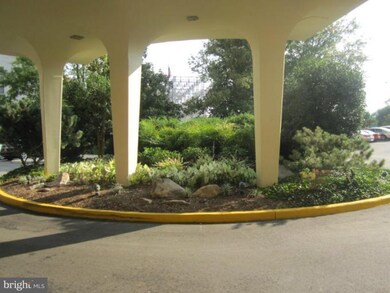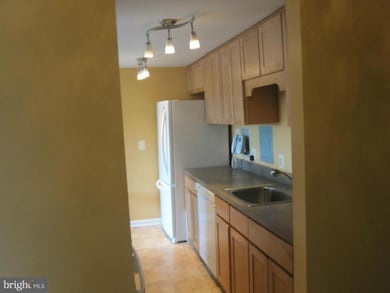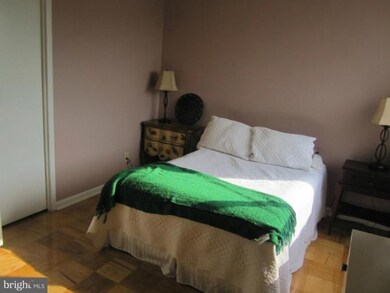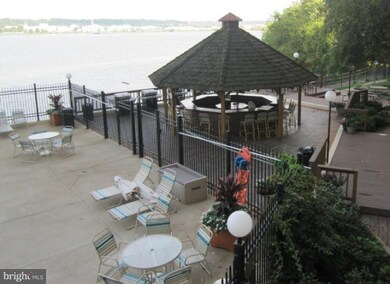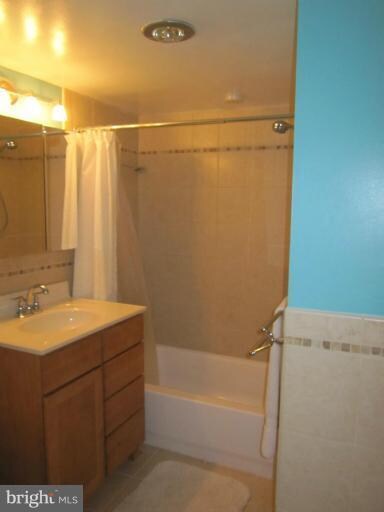
Marina Towers 501 Slaters Ln Unit 320 Alexandria, VA 22314
Potomac Yard NeighborhoodHighlights
- Fitness Center
- Traditional Architecture
- Main Floor Bedroom
- 24-Hour Security
- Wood Flooring
- Sauna
About This Home
As of March 2022BEAUTIFULLY RENOVATED 1BR Condo..Luxury Waterfront Location.. Incredible Amenities w/Amazing Water Views..Gleaming Wood Floors, Updated Kitchen & Bath..Master Suite w/Huge walk-in Closet..Minutes to Airport & DC..Walking Distance to Shopping & Resturants, Bus Stop to Metro at Corner..Access to Walking Trail on the River..PARK LIKE SETTING..POOL & TIKI BAR OVERLOOKING POTOMAC..UTILITIES INCLUDED
Last Agent to Sell the Property
Patricia Woods
Long & Foster Real Estate, Inc. License #MRIS:3019519 Listed on: 09/05/2012

Last Buyer's Agent
Amber Clements
Realty Management Group License #MRIS:3027838
Property Details
Home Type
- Condominium
Est. Annual Taxes
- $2,012
Year Built
- Built in 1970
Lot Details
- Property is in very good condition
HOA Fees
- $364 Monthly HOA Fees
Home Design
- Traditional Architecture
- Studio
- Brick Exterior Construction
Interior Spaces
- 605 Sq Ft Home
- Property has 1 Level
- Insulated Windows
- Window Treatments
- Combination Dining and Living Room
- Wood Flooring
Kitchen
- Galley Kitchen
- Breakfast Area or Nook
- Gas Oven or Range
- Self-Cleaning Oven
- Microwave
- Ice Maker
- Dishwasher
- Disposal
Bedrooms and Bathrooms
- 1 Main Level Bedroom
- En-Suite Primary Bedroom
- En-Suite Bathroom
- 1 Full Bathroom
Home Security
Parking
- Surface Parking
- Unassigned Parking
Accessible Home Design
- Accessible Elevator Installed
- Level Entry For Accessibility
Utilities
- Forced Air Heating and Cooling System
- Natural Gas Water Heater
Listing and Financial Details
- Assessor Parcel Number 50326540
Community Details
Overview
- Moving Fees Required
- Association fees include air conditioning, common area maintenance, electricity, exterior building maintenance, gas, heat, lawn maintenance, management, insurance, parking fee, pool(s), recreation facility, reserve funds, road maintenance, sewer, snow removal, trash, water, sauna
- High-Rise Condominium
- Marina Towers Community
- The community has rules related to alterations or architectural changes, covenants, moving in times, parking rules
Amenities
- Common Area
- Community Center
- Party Room
- Laundry Facilities
- Convenience Store
- Elevator
Recreation
- Jogging Path
- Bike Trail
Pet Policy
- Pets Allowed
- Pet Size Limit
Security
- 24-Hour Security
- Front Desk in Lobby
- Fire and Smoke Detector
Ownership History
Purchase Details
Purchase Details
Home Financials for this Owner
Home Financials are based on the most recent Mortgage that was taken out on this home.Purchase Details
Home Financials for this Owner
Home Financials are based on the most recent Mortgage that was taken out on this home.Purchase Details
Home Financials for this Owner
Home Financials are based on the most recent Mortgage that was taken out on this home.Purchase Details
Home Financials for this Owner
Home Financials are based on the most recent Mortgage that was taken out on this home.Purchase Details
Home Financials for this Owner
Home Financials are based on the most recent Mortgage that was taken out on this home.Similar Homes in Alexandria, VA
Home Values in the Area
Average Home Value in this Area
Purchase History
| Date | Type | Sale Price | Title Company |
|---|---|---|---|
| Deed | -- | None Listed On Document | |
| Warranty Deed | $265,000 | Stewart Title Company | |
| Warranty Deed | $240,000 | Title Forward | |
| Warranty Deed | $242,500 | -- | |
| Warranty Deed | $214,900 | -- | |
| Warranty Deed | $207,100 | -- |
Mortgage History
| Date | Status | Loan Amount | Loan Type |
|---|---|---|---|
| Previous Owner | $100,000 | New Conventional | |
| Previous Owner | $231,700 | New Conventional | |
| Previous Owner | $228,000 | New Conventional | |
| Previous Owner | $230,375 | New Conventional | |
| Previous Owner | $182,665 | New Conventional | |
| Previous Owner | $185,400 | New Conventional |
Property History
| Date | Event | Price | Change | Sq Ft Price |
|---|---|---|---|---|
| 06/16/2022 06/16/22 | Rented | $1,850 | 0.0% | -- |
| 06/02/2022 06/02/22 | Price Changed | $1,850 | -7.5% | $3 / Sq Ft |
| 05/24/2022 05/24/22 | Price Changed | $1,999 | -9.1% | $3 / Sq Ft |
| 05/19/2022 05/19/22 | For Rent | $2,200 | 0.0% | -- |
| 03/31/2022 03/31/22 | Sold | $265,000 | -1.5% | $438 / Sq Ft |
| 12/31/2021 12/31/21 | For Sale | $269,000 | +12.1% | $445 / Sq Ft |
| 06/26/2018 06/26/18 | Sold | $240,000 | +2.1% | $397 / Sq Ft |
| 05/23/2018 05/23/18 | Pending | -- | -- | -- |
| 05/21/2018 05/21/18 | Price Changed | $235,000 | -2.1% | $388 / Sq Ft |
| 03/02/2018 03/02/18 | For Sale | $240,000 | -1.0% | $397 / Sq Ft |
| 03/20/2015 03/20/15 | Sold | $242,500 | 0.0% | $401 / Sq Ft |
| 02/06/2015 02/06/15 | Pending | -- | -- | -- |
| 12/04/2014 12/04/14 | For Sale | $242,500 | +12.8% | $401 / Sq Ft |
| 11/30/2012 11/30/12 | Sold | $214,900 | 0.0% | $355 / Sq Ft |
| 10/17/2012 10/17/12 | Pending | -- | -- | -- |
| 09/05/2012 09/05/12 | For Sale | $214,900 | -- | $355 / Sq Ft |
Tax History Compared to Growth
Tax History
| Year | Tax Paid | Tax Assessment Tax Assessment Total Assessment is a certain percentage of the fair market value that is determined by local assessors to be the total taxable value of land and additions on the property. | Land | Improvement |
|---|---|---|---|---|
| 2024 | $3,270 | $280,336 | $82,831 | $197,505 |
| 2023 | $3,112 | $280,336 | $82,831 | $197,505 |
| 2022 | $3,032 | $273,150 | $75,645 | $197,505 |
| 2021 | $3,032 | $273,150 | $75,645 | $197,505 |
| 2020 | $2,937 | $266,745 | $69,240 | $197,505 |
| 2019 | $2,781 | $246,072 | $64,040 | $182,032 |
| 2018 | $2,781 | $246,072 | $64,040 | $182,032 |
| 2017 | $2,927 | $259,024 | $67,411 | $191,613 |
| 2016 | $2,634 | $245,520 | $63,896 | $181,624 |
| 2015 | $2,437 | $233,638 | $63,896 | $169,742 |
| 2014 | $2,308 | $221,301 | $58,088 | $163,213 |
Agents Affiliated with this Home
-
Stuart Nesbitt

Seller's Agent in 2022
Stuart Nesbitt
Nesbitt Realty
(703) 765-0300
3 in this area
78 Total Sales
-
Heather Fry

Seller's Agent in 2022
Heather Fry
Capital Center
(214) 514-6894
1 in this area
99 Total Sales
-
Renee McMahan

Buyer's Agent in 2022
Renee McMahan
Compass
(571) 970-8175
2 in this area
84 Total Sales
-
Peter Locke

Buyer's Agent in 2022
Peter Locke
Century 21 Redwood Realty
(703) 927-8510
1 in this area
26 Total Sales
-

Seller's Agent in 2018
Dina Gorrell
Redfin Corporation
(703) 943-7676
-

Buyer's Agent in 2018
Lyndie Votaw
Better Real Estate, LLC
About Marina Towers
Map
Source: Bright MLS
MLS Number: 1004148458
APN: 036.03-0A-0320
- 501 Slaters Ln Unit 316
- 501 Slaters Ln Unit 1016
- 501 Slaters Ln Unit 114
- 625 Slaters Ln Unit G4
- 625 Slaters Ln Unit 201
- 625 Slaters Ln Unit 407
- 625 Slaters Ln Unit 204
- 625 Slaters Ln Unit 304
- 625 Slaters Ln Unit 102
- 1704 W Abingdon Dr Unit 302
- 1724 W Abingdon Dr Unit 201
- 1716 W Abingdon Dr Unit 103
- 1712 W Abingdon Dr Unit 102
- 1630 W Abingdon Dr Unit 102
- 1409 E Abingdon Dr Unit 4
- 1403 E Abingdon Dr Unit 3
- 1311 E Abingdon Dr Unit 2
- 517 Bashford Ln Unit 5
- 521 Bashford Ln Unit 2
- 1602B Hunting Creek Dr
