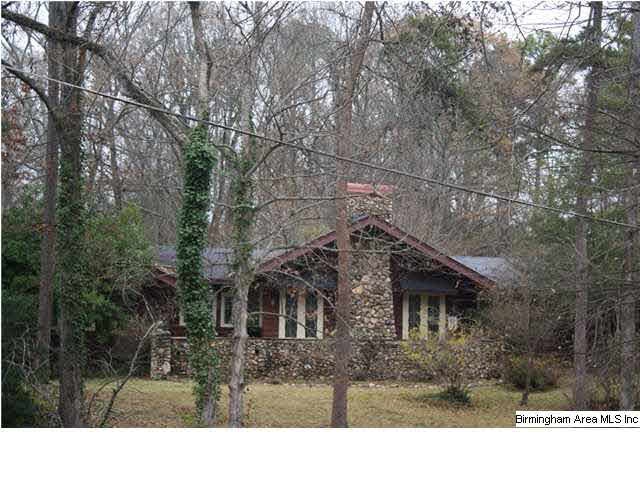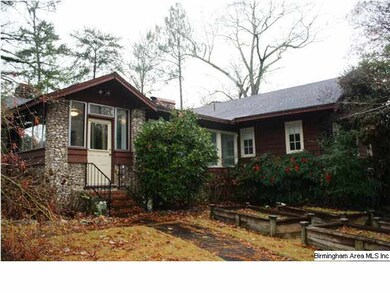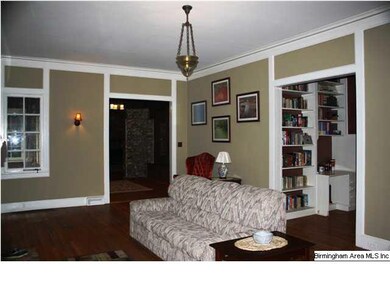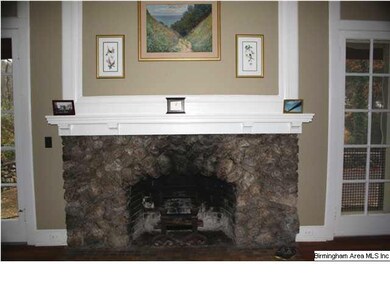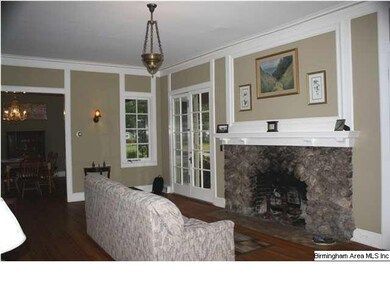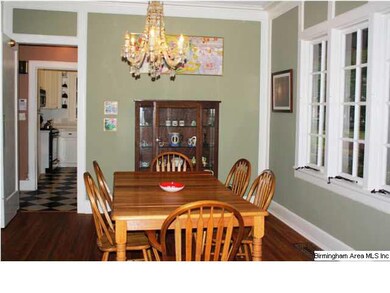
501 Valley Rd Birmingham, AL 35206
Roebuck Springs NeighborhoodEstimated Value: $280,979 - $323,000
Highlights
- Heavily Wooded Lot
- Wood Flooring
- Bonus Room
- Living Room with Fireplace
- Attic
- Sun or Florida Room
About This Home
As of September 2012Your heart will stop when you step inside this jewel! Welcome to the amazing Gottlieb-Carson home, located in revered Historic Roebuck Springs! Nestled on a corner lot on 2+/- acres, complete w/ a 1-car detached garage & 1 bed/1 bath carriage house (renovated in 2004). This one-level home has a great story, from the original property built in 1915, to the amazing additions in the 1970's. Name an historic feature - this home has it! Immaculate hardwoods, stone work throughout interior & exterior of home, Craftsman-Style windows (& windows, & windows!), trim, & 9' ceilings... built-in butler's pantry, & larger-than-life stained glass windows that will dazzle you! Perfect floor plan for entertaining - w/a living room, bonus room, "giant" playroom/den, sunroom & office/2nd den. Two spacious bedrooms & 2 full baths (w/a little bit of old, a little bit of new). Parking not a problem in this pie-shaped lot - there are 2 driveways & a parking pad! Hope you're intrigued...hurry to see!
Home Details
Home Type
- Single Family
Est. Annual Taxes
- $1,674
Year Built
- 1915
Lot Details
- Corner Lot
- Heavily Wooded Lot
- Historic Home
Home Design
- Ridge Vents on the Roof
- Wood Siding
Interior Spaces
- 1-Story Property
- Smooth Ceilings
- Ceiling Fan
- Recessed Lighting
- Wood Burning Fireplace
- Living Room with Fireplace
- 2 Fireplaces
- Dining Room
- Den with Fireplace
- Bonus Room
- Play Room
- Sun or Florida Room
- Unfinished Basement
- Crawl Space
- Pull Down Stairs to Attic
- Home Security System
Kitchen
- Gas Oven
- Gas Cooktop
- Stove
- Solid Surface Countertops
Flooring
- Wood
- Laminate
- Tile
Bedrooms and Bathrooms
- 2 Bedrooms
- 2 Full Bathrooms
- Bathtub and Shower Combination in Primary Bathroom
Laundry
- Laundry Room
- Laundry on main level
- Electric Dryer Hookup
Parking
- Detached Garage
- Garage on Main Level
- Side Facing Garage
- Driveway
Outdoor Features
- Patio
- Porch
Utilities
- Forced Air Heating and Cooling System
- Heating System Uses Gas
- Gas Water Heater
Listing and Financial Details
- Assessor Parcel Number 23-01-3-010-018.000
Ownership History
Purchase Details
Purchase Details
Home Financials for this Owner
Home Financials are based on the most recent Mortgage that was taken out on this home.Purchase Details
Home Financials for this Owner
Home Financials are based on the most recent Mortgage that was taken out on this home.Purchase Details
Home Financials for this Owner
Home Financials are based on the most recent Mortgage that was taken out on this home.Purchase Details
Home Financials for this Owner
Home Financials are based on the most recent Mortgage that was taken out on this home.Similar Homes in the area
Home Values in the Area
Average Home Value in this Area
Purchase History
| Date | Buyer | Sale Price | Title Company |
|---|---|---|---|
| Gunderson Kathryn D | $310,000 | -- | |
| Gibson Mark | $199,000 | -- | |
| Fite William A | $292,500 | -- | |
| Wandler Chad | $265,000 | -- | |
| Wood Frank Daniel | $180,000 | -- |
Mortgage History
| Date | Status | Borrower | Loan Amount |
|---|---|---|---|
| Previous Owner | Fite William A | $200,000 | |
| Previous Owner | Wandler Chad | $212,000 | |
| Previous Owner | Wood Frank Daniel | $52,000 | |
| Previous Owner | Wood Frank Daniel | $144,000 | |
| Closed | Wandler Chad | $53,000 |
Property History
| Date | Event | Price | Change | Sq Ft Price |
|---|---|---|---|---|
| 09/06/2012 09/06/12 | Sold | $199,000 | -11.6% | $76 / Sq Ft |
| 04/22/2012 04/22/12 | Pending | -- | -- | -- |
| 12/08/2011 12/08/11 | For Sale | $225,000 | -- | $86 / Sq Ft |
Tax History Compared to Growth
Tax History
| Year | Tax Paid | Tax Assessment Tax Assessment Total Assessment is a certain percentage of the fair market value that is determined by local assessors to be the total taxable value of land and additions on the property. | Land | Improvement |
|---|---|---|---|---|
| 2024 | $1,674 | $28,400 | -- | -- |
| 2022 | $1,627 | $25,330 | $5,800 | $19,530 |
| 2021 | $1,295 | $20,310 | $5,800 | $14,510 |
| 2020 | $1,401 | $20,310 | $5,800 | $14,510 |
| 2019 | $1,401 | $20,320 | $0 | $0 |
| 2018 | $1,416 | $20,520 | $0 | $0 |
| 2017 | $1,416 | $20,520 | $0 | $0 |
| 2016 | $1,416 | $20,520 | $0 | $0 |
| 2015 | $1,416 | $20,520 | $0 | $0 |
| 2014 | $1,601 | $20,240 | $0 | $0 |
| 2013 | $1,601 | $20,240 | $0 | $0 |
Map
Source: Greater Alabama MLS
MLS Number: 517817
APN: 23-00-01-3-010-018.000
- 541 Maple St Unit 11-A
- 528 Cedar St
- 408 Valley Rd
- 432 Chestnut St
- 633 Chestnut St
- 520 Hickory St
- 528 Elm St
- 429 Hickory St
- 8608 9th Court Cir S
- 427 Hickory St
- 8929 Glendale Dr
- 462 86th St S
- 841 Hickory St
- 8442 7th Ave S
- 319 86th St S
- 516 85th St S
- 837 Elm St
- 8821 Valley Hill Dr
- 8509 Valley Hill Dr
- 729 84th St S Unit 8
