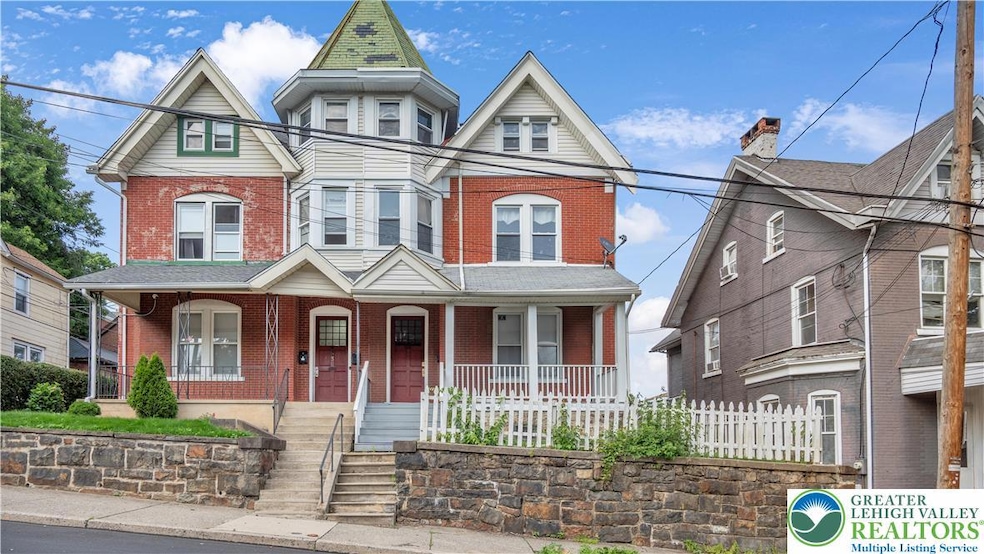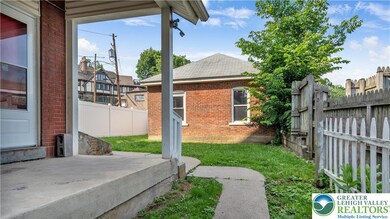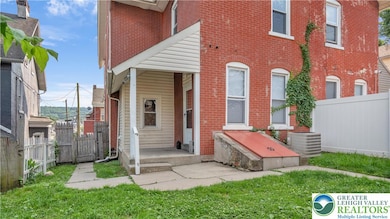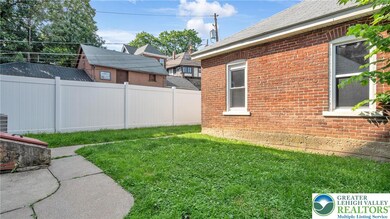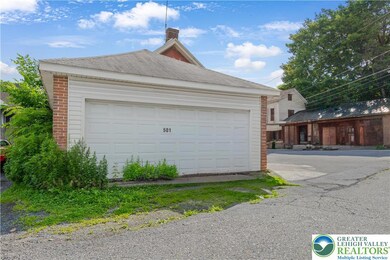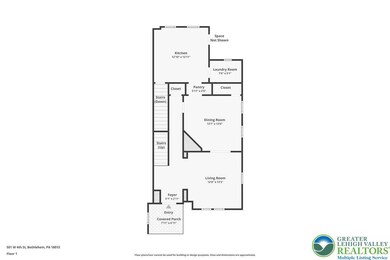
501 W 4th St Bethlehem, PA 18015
Downtown Bethlehem NeighborhoodEstimated payment $1,953/month
Highlights
- City Lights View
- 2 Car Detached Garage
- Shed
- Covered patio or porch
- Brick or Stone Mason
- Heating Available
About This Home
SPACIOUS & CHARMING 6 bedroom 2 full bath home full of character throughout, plus FENCED yard and DETACHED GARAGE! For those that appreciate the craftsmanship of woodwork throughout, refinished hardwood floors, 10 ft ceilings and large windows. Enjoy cooking in the large kitchen with new sink and appliances, and grilling on the covered back porch. Gas Heating, Central AC and a NEWER Roof, NEW fascia and soffits, and updated bathroom. 3 Bedrooms and a full bath on each upper floor, plus an BONUS sitting room or walk-in closet. Convenient first floor Laundry Room, plus large basement with outside entrance for storage. Easy street parking, plus one off street space and 2 car detached garage. Just a block from the Wilbur Mansion, Sayre Mansion and steps to downtown shops and the surrounding historic homes. Ask how to receive a $2,000 lender credit towards closing costs or lowering your interest rate!
Home Details
Home Type
- Single Family
Est. Annual Taxes
- $3,301
Year Built
- Built in 1900
Lot Details
- 3,450 Sq Ft Lot
- Property is zoned 04RG
Parking
- 2 Car Detached Garage
Home Design
- Brick or Stone Mason
Interior Spaces
- 3-Story Property
- City Lights Views
- Basement Fills Entire Space Under The House
- Microwave
- Laundry on main level
Bedrooms and Bathrooms
- 6 Bedrooms
- 2 Full Bathrooms
Outdoor Features
- Covered patio or porch
- Shed
Schools
- Foiuntain Hill Elementary School
- Liberty High School
Utilities
- Heating Available
Map
Home Values in the Area
Average Home Value in this Area
Tax History
| Year | Tax Paid | Tax Assessment Tax Assessment Total Assessment is a certain percentage of the fair market value that is determined by local assessors to be the total taxable value of land and additions on the property. | Land | Improvement |
|---|---|---|---|---|
| 2025 | $394 | $36,500 | $9,300 | $27,200 |
| 2024 | $3,226 | $36,500 | $9,300 | $27,200 |
| 2023 | $3,226 | $36,500 | $9,300 | $27,200 |
| 2022 | $3,201 | $36,500 | $9,300 | $27,200 |
| 2021 | $3,180 | $36,500 | $9,300 | $27,200 |
| 2020 | $3,149 | $36,500 | $9,300 | $27,200 |
| 2019 | $3,139 | $36,500 | $9,300 | $27,200 |
| 2018 | $3,062 | $36,500 | $9,300 | $27,200 |
| 2017 | $3,026 | $36,500 | $9,300 | $27,200 |
| 2016 | -- | $36,500 | $9,300 | $27,200 |
| 2015 | -- | $36,500 | $9,300 | $27,200 |
| 2014 | -- | $36,500 | $9,300 | $27,200 |
Property History
| Date | Event | Price | Change | Sq Ft Price |
|---|---|---|---|---|
| 04/30/2024 04/30/24 | Sold | $279,000 | 0.0% | $129 / Sq Ft |
| 04/30/2024 04/30/24 | Sold | $279,000 | -0.4% | $129 / Sq Ft |
| 03/19/2024 03/19/24 | Pending | -- | -- | -- |
| 03/19/2024 03/19/24 | Price Changed | $280,000 | 0.0% | $129 / Sq Ft |
| 03/19/2024 03/19/24 | Pending | -- | -- | -- |
| 03/19/2024 03/19/24 | Price Changed | $280,000 | +22.3% | $129 / Sq Ft |
| 03/15/2024 03/15/24 | For Sale | $229,000 | 0.0% | $106 / Sq Ft |
| 03/15/2024 03/15/24 | For Sale | $229,000 | -- | $106 / Sq Ft |
Purchase History
| Date | Type | Sale Price | Title Company |
|---|---|---|---|
| Deed | $279,000 | None Listed On Document | |
| Deed | $165,000 | Imagine Abstract Llc | |
| Deed | $125,000 | None Available | |
| Warranty Deed | $65,000 | -- |
Mortgage History
| Date | Status | Loan Amount | Loan Type |
|---|---|---|---|
| Open | $223,200 | New Conventional | |
| Previous Owner | $186,000 | New Conventional | |
| Previous Owner | $103,500 | Construction | |
| Previous Owner | $125,000 | New Conventional |
Similar Homes in Bethlehem, PA
Source: Greater Lehigh Valley REALTORS®
MLS Number: 759038
APN: P6SW2B-7-14-0204
- 424 W 4th St
- 436 Montclair Ave
- 539 Brighton St
- 724 Broadway
- 15 W 2nd St
- 11 W 2nd St Unit 130
- 11 W 2nd St Unit 360
- 215 W Lehigh St
- 225 W Lehigh St
- 4255 Stonebridge Dr
- 4315 Stonebridge Dr
- 4311 Stonebridge Dr
- 1004 Cherokee St
- 345 Hanover St
- 648 Spring St
- 1021 Broadway
- 977 Wyandotte St
- 733 Finady Ave
- 406 N New St
- 3899 Pennsylvania 378
