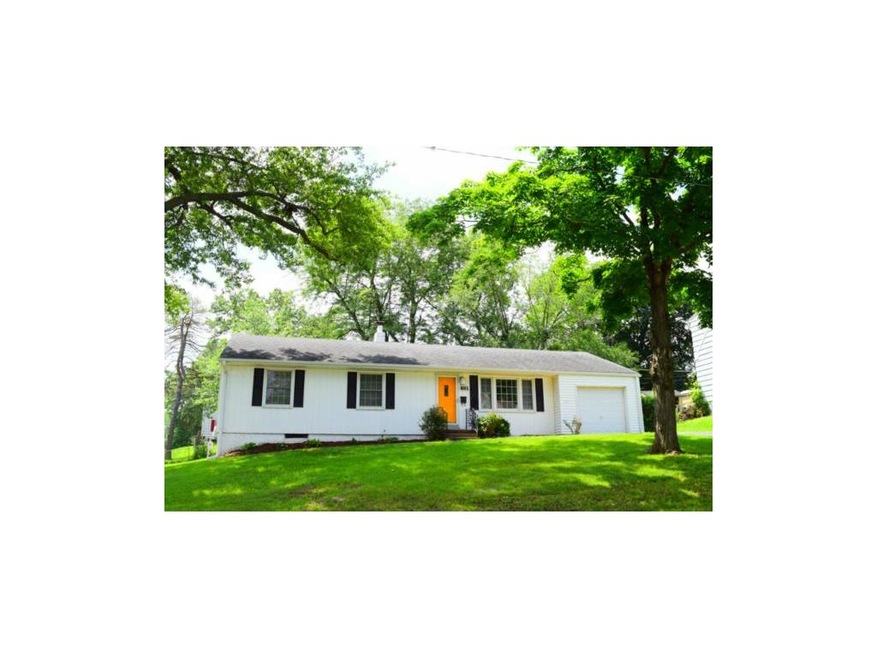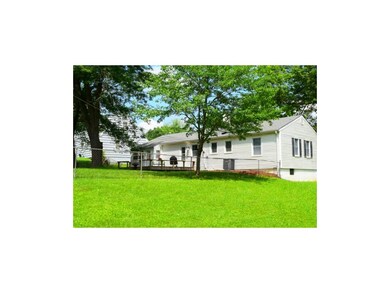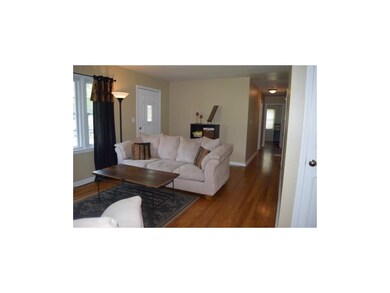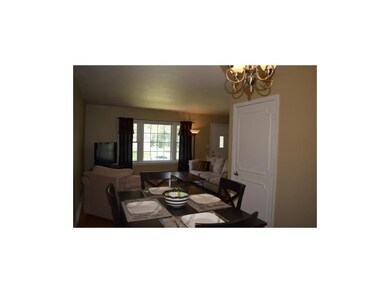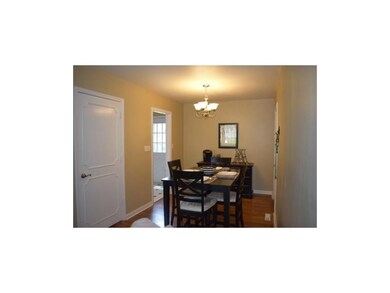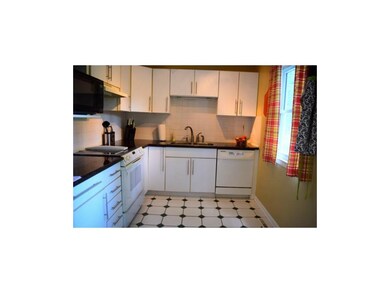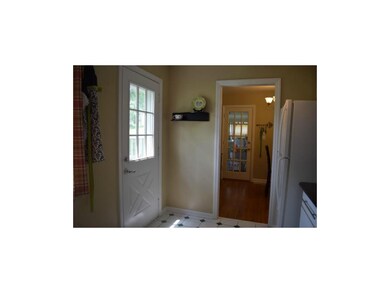
501 W 91st Terrace Kansas City, MO 64114
Western Hills NeighborhoodHighlights
- Deck
- Ranch Style House
- Granite Countertops
- Vaulted Ceiling
- Corner Lot
- 5-minute walk to Western Hills Playground
About This Home
As of May 2025Darling Western Hills Ranch Move In Ready! Close To Waldo Shops & Restaurants & Ward Parkway Shopping Too! Newly Updated Bathrooms, Kitchen w/ Granite & Lots Of Cabinets, Hardwoods Throughout, New Fixtures & Fresh Paint Throughout, Main Floor Laundry Located In Cute Mud Room With Great Additional Storage, Newer Windows Throughout, HVAC & Water Heater 6 Years Old, Newer Gutters, Large Deck Perfect For Entertaining, & A Fantastic Corner Lot!
Last Agent to Sell the Property
EXP Realty LLC License #SP00222238 Listed on: 07/03/2015

Home Details
Home Type
- Single Family
Est. Annual Taxes
- $1,734
Year Built
- Built in 1955
Lot Details
- 0.3 Acre Lot
- Lot Dimensions are 85x132
- Aluminum or Metal Fence
- Corner Lot
- Many Trees
HOA Fees
- $4 Monthly HOA Fees
Parking
- 1 Car Attached Garage
- Inside Entrance
- Garage Door Opener
Home Design
- Ranch Style House
- Traditional Architecture
- Composition Roof
- Wood Siding
- Vinyl Siding
Interior Spaces
- 1,032 Sq Ft Home
- Wet Bar: All Window Coverings, Hardwood, Ceramic Tiles, Shower Only, Granite Counters
- Built-In Features: All Window Coverings, Hardwood, Ceramic Tiles, Shower Only, Granite Counters
- Vaulted Ceiling
- Ceiling Fan: All Window Coverings, Hardwood, Ceramic Tiles, Shower Only, Granite Counters
- Skylights
- Fireplace
- Thermal Windows
- Shades
- Plantation Shutters
- Drapes & Rods
- Mud Room
- Formal Dining Room
- Attic Fan
- Fire and Smoke Detector
- Laundry on main level
Kitchen
- Electric Oven or Range
- Down Draft Cooktop
- Dishwasher
- Granite Countertops
- Laminate Countertops
- Disposal
Flooring
- Wall to Wall Carpet
- Linoleum
- Laminate
- Stone
- Ceramic Tile
- Luxury Vinyl Plank Tile
- Luxury Vinyl Tile
Bedrooms and Bathrooms
- 3 Bedrooms
- Cedar Closet: All Window Coverings, Hardwood, Ceramic Tiles, Shower Only, Granite Counters
- Walk-In Closet: All Window Coverings, Hardwood, Ceramic Tiles, Shower Only, Granite Counters
- 2 Full Bathrooms
- Double Vanity
- All Window Coverings
Basement
- Basement Fills Entire Space Under The House
- Sump Pump
Outdoor Features
- Deck
- Enclosed patio or porch
Additional Features
- City Lot
- Central Heating and Cooling System
Community Details
- Western Hills Subdivision
Listing and Financial Details
- Assessor Parcel Number 48-410-03-01-00-0-00-000
Ownership History
Purchase Details
Home Financials for this Owner
Home Financials are based on the most recent Mortgage that was taken out on this home.Purchase Details
Home Financials for this Owner
Home Financials are based on the most recent Mortgage that was taken out on this home.Purchase Details
Home Financials for this Owner
Home Financials are based on the most recent Mortgage that was taken out on this home.Purchase Details
Home Financials for this Owner
Home Financials are based on the most recent Mortgage that was taken out on this home.Purchase Details
Home Financials for this Owner
Home Financials are based on the most recent Mortgage that was taken out on this home.Purchase Details
Purchase Details
Purchase Details
Similar Homes in Kansas City, MO
Home Values in the Area
Average Home Value in this Area
Purchase History
| Date | Type | Sale Price | Title Company |
|---|---|---|---|
| Warranty Deed | -- | Security 1St Title | |
| Warranty Deed | -- | Security 1St Title | |
| Warranty Deed | -- | All American Title Company | |
| Interfamily Deed Transfer | -- | None Available | |
| Warranty Deed | -- | Affinity Title Company | |
| Warranty Deed | -- | Affinity Title Company | |
| Warranty Deed | -- | -- | |
| Trustee Deed | -- | -- |
Mortgage History
| Date | Status | Loan Amount | Loan Type |
|---|---|---|---|
| Open | $225,000 | New Conventional | |
| Previous Owner | $134,518 | FHA | |
| Previous Owner | $124,450 | New Conventional | |
| Previous Owner | $127,645 | No Value Available |
Property History
| Date | Event | Price | Change | Sq Ft Price |
|---|---|---|---|---|
| 05/12/2025 05/12/25 | Sold | -- | -- | -- |
| 04/16/2025 04/16/25 | Pending | -- | -- | -- |
| 03/07/2025 03/07/25 | Sold | -- | -- | -- |
| 02/28/2025 02/28/25 | Pending | -- | -- | -- |
| 02/28/2025 02/28/25 | For Sale | $235,000 | +74.1% | $228 / Sq Ft |
| 08/27/2015 08/27/15 | Sold | -- | -- | -- |
| 07/18/2015 07/18/15 | Pending | -- | -- | -- |
| 07/03/2015 07/03/15 | For Sale | $134,950 | -- | $131 / Sq Ft |
Tax History Compared to Growth
Tax History
| Year | Tax Paid | Tax Assessment Tax Assessment Total Assessment is a certain percentage of the fair market value that is determined by local assessors to be the total taxable value of land and additions on the property. | Land | Improvement |
|---|---|---|---|---|
| 2024 | $2,200 | $28,500 | $5,700 | $22,800 |
| 2023 | $2,156 | $28,500 | $5,700 | $22,800 |
| 2022 | $2,368 | $27,170 | $5,691 | $21,479 |
| 2021 | $2,361 | $27,170 | $5,691 | $21,479 |
| 2020 | $2,221 | $23,885 | $5,691 | $18,194 |
| 2019 | $2,008 | $23,885 | $5,691 | $18,194 |
| 2018 | $1,959 | $20,744 | $3,268 | $17,476 |
| 2017 | $1,752 | $20,744 | $3,268 | $17,476 |
| 2016 | $1,752 | $18,157 | $6,683 | $11,474 |
| 2014 | $1,738 | $17,802 | $6,552 | $11,250 |
Agents Affiliated with this Home
-
Katie Carson

Seller's Agent in 2025
Katie Carson
Compass Realty Group
(816) 280-2773
4 in this area
52 Total Sales
-
John Pfeifauf

Seller's Agent in 2025
John Pfeifauf
ReeceNichols - Country Club Plaza
(816) 805-6916
2 in this area
33 Total Sales
-
Non MLS
N
Buyer's Agent in 2025
Non MLS
Non-MLS Office
(913) 661-1600
4 in this area
7,726 Total Sales
-
Melanie Clark

Seller's Agent in 2015
Melanie Clark
EXP Realty LLC
(913) 451-6767
5 Total Sales
Map
Source: Heartland MLS
MLS Number: 1947111
APN: 48-410-03-01-00-0-00-000
- 9204 Washington St
- 9009 Washington St
- 712 W 91st St
- 209 W 90th Terrace
- 9236 Wyandotte St
- 7 W 90th Terrace
- 8 W 90th Terrace
- 5 W 90th St
- 16 W 89th Terrace
- 1001 W 93rd St
- 9001 Jarboe St
- 9008 Walnut St
- 9043 Walnut St
- 8800 Madison Ave
- 9034 Grand Ave
- 8901 Main St
- 9229-9300 Grand Ave
- 9501 Wornall Rd
- 9505 Wyandotte St
- 27 W Bannister Rd
