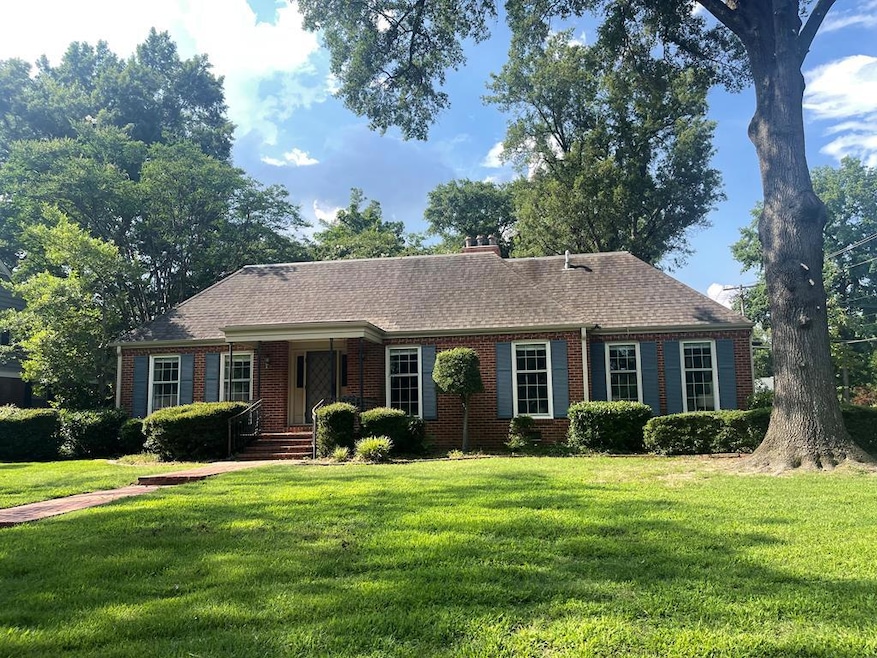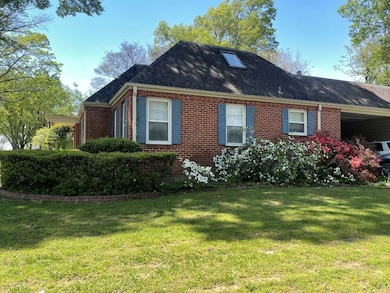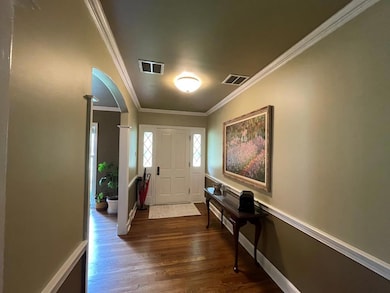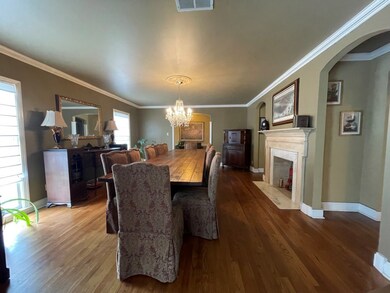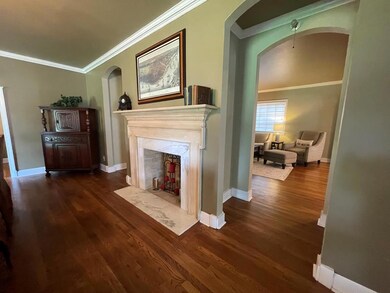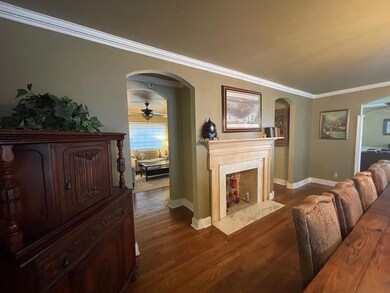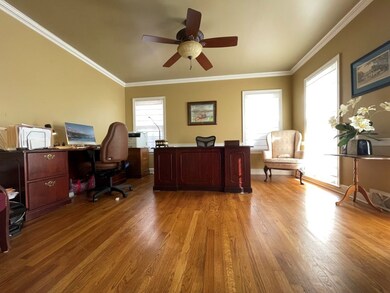501 W Cooper Ave West Memphis, AR 72301
Estimated payment $1,927/month
Highlights
- Spa
- Main Floor Bedroom
- Corner Lot
- Wood Flooring
- 2 Fireplaces
- No HOA
About This Home
Owner/Agent. This home has options for remote working and gammimg! Custom built French Provincial 4 bedroom 3 bath brick home on corner lot in mid-town West Memphis, Arkansas. The front porch ironwork invites you up the brick stairway to the homes entrance. Upon entry you notice the rich hardwood floors. To the right of the entry is the spacious formal dining room with crystal chandelier, gas fireplace and adjoining office. You can enter the den from the formal entry or through one of the two arched openings beside the fireplaces in the dining room and den. The den has a large picture window, a fireplace and opens to the kitchen. The kitchen features granite countertops, Fisher & Paykel double drawer dishwasher, and a custom island with a new (2023) drawer microwave. The primary bedroom suite boast a spacious bedroom and ensuite spa bathroom complete with jetted tub and steam shower. In 2023 nearly 600 sq feet of floor space on level 2 was finished into 2 bedrooms, a full bathroom and a bonus area. Upstairs HVAC system added for increased comfort. The upstairs bedroom windows allow full ingress and egress and access to both sides for cleaning. Also in 2023 the electric service was upgraded to 200 amps and tankless water heater installed. The decorative cedar fence was replaced in 2023. Check out West Memphis's Remote Worker incentive program. City utilities lower than surrounding areas with electric, very low water bills, & curb side trash /garbage pick up.
Listing Agent
The Jordan Group Brokerage Phone: 8707393903 License #EB00053450 Listed on: 04/11/2025
Home Details
Home Type
- Single Family
Est. Annual Taxes
- $1,007
Year Built
- Built in 1967
Lot Details
- 0.38 Acre Lot
- Lot Dimensions are 100 x 167
- Wood Fence
- Corner Lot
- Cleared Lot
- Landscaped with Trees
- Property is in excellent condition
Home Design
- Flat Roof Shape
- Brick Exterior Construction
- Frame Construction
- Composition Roof
Interior Spaces
- 2,967 Sq Ft Home
- 1.5-Story Property
- Ceiling Fan
- 2 Fireplaces
- Gas Fireplace
- Blinds
- Wood Frame Window
- Dining Room
- Crawl Space
- Storm Windows
- Laundry on main level
Kitchen
- Range Hood
- Microwave
- Dishwasher
- Disposal
Flooring
- Wood
- Tile
Bedrooms and Bathrooms
- 4 Bedrooms
- Main Floor Bedroom
- 3 Full Bathrooms
- Spa Bath
Parking
- 2 Car Garage
- 2 Attached Carport Spaces
- Double-Wide Driveway
- Open Parking
Outdoor Features
- Spa
- Covered Patio or Porch
Schools
- Richland Elementary School
- West Middle School
- West Memphis High School
Utilities
- Central Heating and Cooling System
- Heating System Uses Natural Gas
Community Details
- No Home Owners Association
- Henry Craft Subdivision
Listing and Financial Details
- Assessor Parcel Number 362023000000
Map
Home Values in the Area
Average Home Value in this Area
Tax History
| Year | Tax Paid | Tax Assessment Tax Assessment Total Assessment is a certain percentage of the fair market value that is determined by local assessors to be the total taxable value of land and additions on the property. | Land | Improvement |
|---|---|---|---|---|
| 2024 | $1,007 | $31,380 | $6,800 | $24,580 |
| 2023 | $1,082 | $31,380 | $6,800 | $24,580 |
| 2022 | $1,132 | $31,380 | $6,800 | $24,580 |
| 2021 | $1,132 | $31,380 | $6,800 | $24,580 |
| 2020 | $1,422 | $31,380 | $6,800 | $24,580 |
| 2019 | $1,267 | $33,510 | $6,250 | $27,260 |
| 2018 | $1,008 | $33,510 | $6,250 | $27,260 |
| 2017 | $1,008 | $33,510 | $6,250 | $27,260 |
| 2016 | $1,280 | $33,510 | $6,250 | $27,260 |
| 2015 | $1,021 | $33,510 | $6,250 | $27,260 |
| 2014 | $991 | $32,780 | $6,250 | $26,530 |
Property History
| Date | Event | Price | List to Sale | Price per Sq Ft |
|---|---|---|---|---|
| 04/11/2025 04/11/25 | For Sale | $349,000 | -- | $118 / Sq Ft |
Purchase History
| Date | Type | Sale Price | Title Company |
|---|---|---|---|
| Special Warranty Deed | $168,000 | -- | |
| Special Warranty Deed | $168,000 | -- |
Source: Eastern Arkansas REALTORS® Association
MLS Number: 43252
APN: 362-023000-000
- 506 Roosevelt Ave
- 503 W Oliver Ave
- 607 W Barton Ave
- 323 W Oliver Ave
- 413 Gibson Ave
- 307 W Cooper Ave
- 235 W Barton Ave
- 221 W Barton Ave
- 223 W Oliver Ave
- 216 Roosevelt Ave
- 215 W Oliver Ave
- 232 Ross Ave
- 1009 Spears St
- 807 W Barton Ave
- 215 Ross Ave
- 451 S Roselawn Dr
- 303 N Rhodes St
- 123 W Danner Ave
- 321 S Worthington Dr
- 207 Ross Ave
- 700 S Avalon St
- 1101 S Avalon St
- 228 S 8th St Unit 228
- 606 Weaver Rd
- 2411 Talonwood Dr Unit 419
- 2416 E Barton Ave
- 501 Par Dr
- 324 Block St Unit R
- 318 Gannt St
- 71 Harvard Rd
- 48 S Bristol Rd
- 340 W Illinois Ave
- 717 S Riverside Dr Unit 405
- 717 S Riverside Dr Unit 401
- 4 Riverview Dr W
- 589 Madewood Dr
- 604 Madewood Dr
- 359 W Dison Ave
- 495 Tennessee St
- 505 Tennessee St Unit 311
