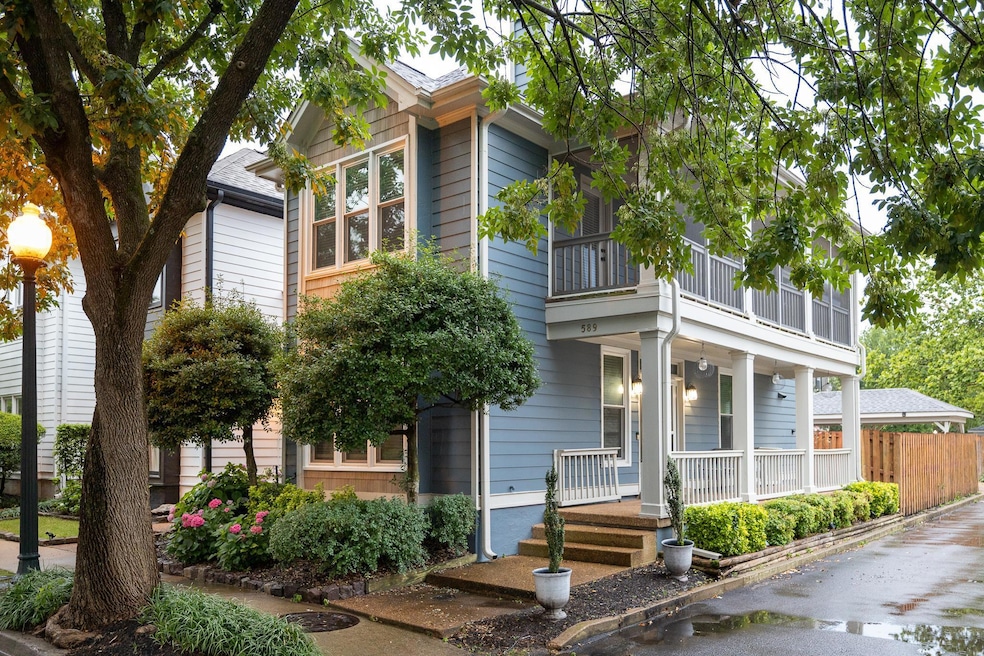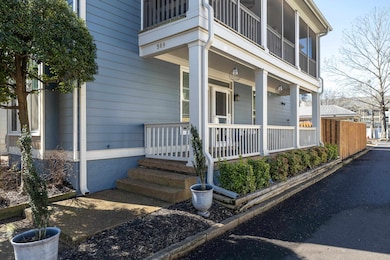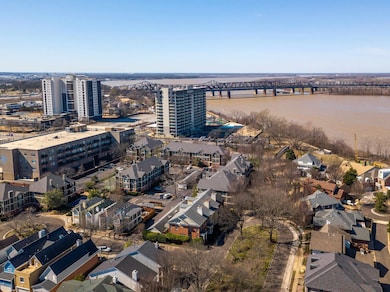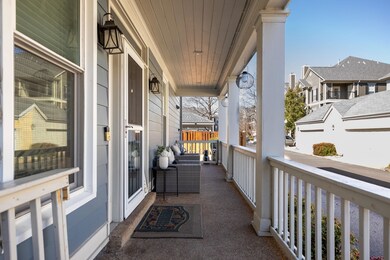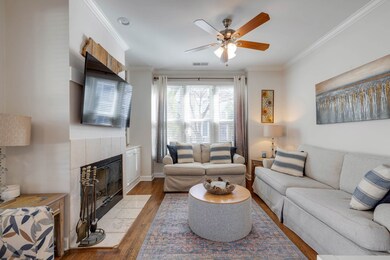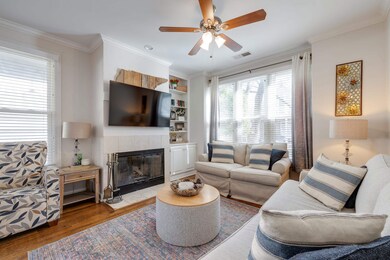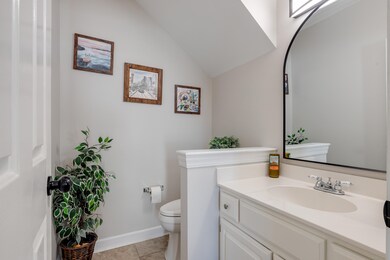
589 Madewood Dr Memphis, TN 38103
South Main NeighborhoodHighlights
- Tennis Courts
- Updated Kitchen
- Clubhouse
- Gated Community
- Landscaped Professionally
- 3-minute walk to Ashburn-Coppock Park
About This Home
For Lease: available for a 6 month, $2300 a month. Furnished for $2500 a month. *no pets, credit check, deposit. 2-bed, 2.5bath South Bluffs home in a gated Memphis community. This residence is low-maintenance with a newer roof, HVAC, water heater, and SS appliances. Features hardwood floors, gas fireplace, high ceilings, updated eat-in kitchen and 2.5 modern bathrooms. Both bedrooms are en suites w/ updated full bathrooms; the primary suite includes a walk-in closet w/ organizers. Fresh interior/exterior paint, covered porch, screened balcony and fenced patio perfect for entertaining. Includes two private parking spaces. Steps from Tom Lee Park, River Walk, Memphis and South Main’s dining/arts. Gated neighborhood with quiet streets, private park and optional amenities: pools, tennis/pickle courts, 24-hour gym (separate fee). Downtown Living, close to restaurants, shopping, festivals, farmers market, bike and walking trails, NBA and Concerts at the FedEx forum.
Home Details
Home Type
- Single Family
Est. Annual Taxes
- $2,118
Year Built
- Built in 1994
Lot Details
- 2,178 Sq Ft Lot
- Lot Dimensions are 24x110
- Wood Fence
- Landscaped Professionally
- Corner Lot
- Level Lot
- Few Trees
Home Design
- Slab Foundation
- Composition Shingle Roof
Interior Spaces
- 1,199 Sq Ft Home
- 2-Story Property
- Smooth Ceilings
- Ceiling height of 9 feet or more
- Ceiling Fan
- Decorative Fireplace
- Fireplace Features Masonry
- Some Wood Windows
- Double Pane Windows
- Window Treatments
- Separate Formal Living Room
- Breakfast Room
- Dining Room
- Den with Fireplace
- Loft
- Screened Porch
- Fire and Smoke Detector
Kitchen
- Updated Kitchen
- Eat-In Kitchen
- Breakfast Bar
- Oven or Range
- Microwave
- Dishwasher
- Disposal
Flooring
- Wood
- Partially Carpeted
Bedrooms and Bathrooms
- 2 Bedrooms
- Primary bedroom located on second floor
- All Upper Level Bedrooms
- Remodeled Bathroom
Laundry
- Laundry Room
- Dryer
- Washer
Parking
- 1 Car Garage
- Front Facing Garage
- Driveway
Outdoor Features
- Tennis Courts
- Courtyard
- Patio
Utilities
- Central Heating and Cooling System
- Heating System Uses Gas
- Electric Water Heater
Listing and Financial Details
- Assessor Parcel Number 002083 B00005
Community Details
Overview
- South Bluffs Pd Phase 2 Subdivision
- Mandatory Home Owners Association
Recreation
- Tennis Courts
- Recreation Facilities
- Community Pool
Pet Policy
- No Pets Allowed
Additional Features
- Clubhouse
- Gated Community
Map
About the Listing Agent

I'm a Lifetime Multi Million Dollar Club, "Top Producer" real estate agent with Keller Williams Realty. I'm extremely active in the Memphis, Germantown, Collierville TN and the nearby areas. I provide sellers and buyers with professional, responsive and attentive service. Call or text me, 901-870-7633 - I'm here to help.
Todd's Other Listings
Source: Memphis Area Association of REALTORS®
MLS Number: 10210160
APN: 00-2083-B0-0005
- 604 Madewood Dr
- 595 Monteigne Blvd
- 648 S Riverside Dr Unit 411
- 648 Riverside Dr Unit 309
- 648 Riverside Dr Unit 319
- 648 Riverside Dr Unit 207
- 555 Magnolia Mound Dr
- 551 Magnolia Mound Dr
- 547 Monteigne Blvd
- 564 Monteigne Blvd
- 556 Monteigne Blvd
- 557 Rienzi Dr
- 57 W Georgia Ave Unit 102
- 57 W Georgia Ave
- 655 S Riverside Dr Unit 308
- 655 S Riverside Dr Unit 202
- 655 S Riverside Dr Unit 708A
- 655 S Riverside Dr Unit 1008A
- 655 S Riverside Dr Unit 206
- 655 S Riverside Dr Unit 205A
- 4 Riverview Dr W
- 604 Madewood Dr
- 70 W Carolina Ave Unit 105
- 615 Denmark Dr Unit 102
- 505 Tennessee St Unit 311
- 717 S Riverside Dr Unit 405
- 717 S Riverside Dr Unit 401
- 9 E Carolina Ave
- 495 Tennessee St
- 80 W Virginia Ave
- 460 Tennessee St
- 138 Huling Ave
- 7 Vance Ave
- 340 W Illinois Ave
- 65 E Pontotoc Ave Unit 304
- 310 S Main St Unit 101
- 271 S Front St Unit 201
- 1 Dr Ml King Jr Ave
- 266 S Front St
- 291 E Pontotoc Ave
