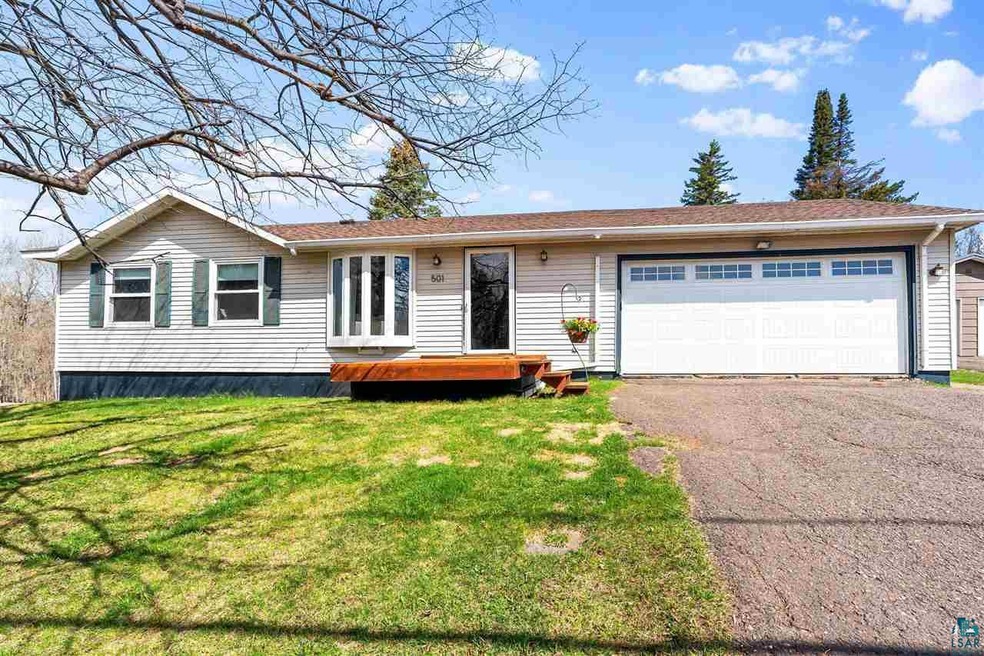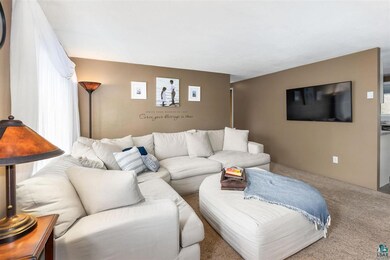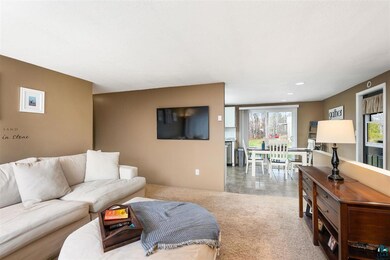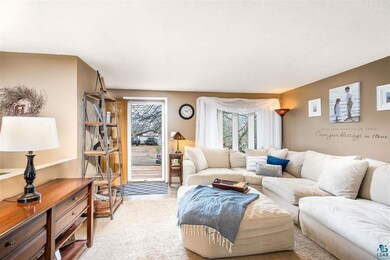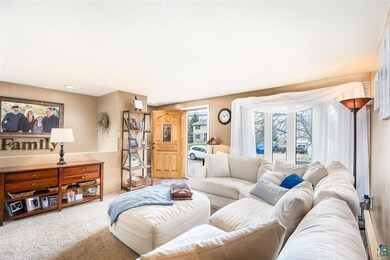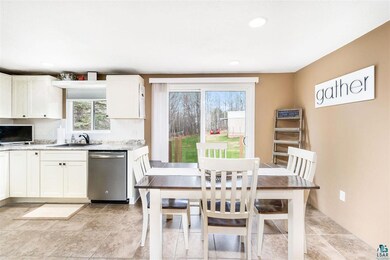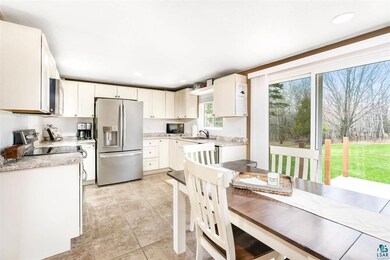
501 W Mulberry St Duluth, MN 55811
Duluth Heights NeighborhoodEstimated Value: $312,296 - $408,000
Highlights
- Deck
- Lower Floor Utility Room
- Views
- Ranch Style House
- 2 Car Attached Garage
- Living Room
About This Home
As of June 2021You will feel right at home the minute you walk in to this beautiful ranch style home on a quiet dead-end street in Duluth Heights. Home has a wonderful updated kitchen and bath, beautiful living room and 3 nice sized bedrooms on main floor. Large family room with beautiful gas fireplace, and lower level also features huge master bedroom and a newly updated bath. Cool barn-door hides a convenient laundry area, Walk out basement which leads to a super large back yard! Maintenance free deck in back of home and also a large storage shed. You will see right away how well cared for this home is, nothing to do but move right in!! (The lower level Bathroom and Closet will be finished within a few weeks. The bathroom will look very much like the upstairs bathroom. All bathroom materials and fixtures for finishing are onsite to view. Back Deck railing to be installed as well)
Home Details
Home Type
- Single Family
Est. Annual Taxes
- $3,130
Year Built
- Built in 1973
Lot Details
- 0.58 Acre Lot
- Lot Dimensions are 75x342
Home Design
- Ranch Style House
- Poured Concrete
- Fire Rated Drywall
- Wood Frame Construction
- Asphalt Shingled Roof
- Vinyl Siding
Interior Spaces
- Gas Fireplace
- Family Room
- Living Room
- Combination Kitchen and Dining Room
- Lower Floor Utility Room
- Washer and Dryer Hookup
- Property Views
Bedrooms and Bathrooms
- 4 Bedrooms
- Bathroom on Main Level
- 2 Full Bathrooms
Finished Basement
- Walk-Out Basement
- Basement Fills Entire Space Under The House
- Fireplace in Basement
- Bedroom in Basement
- Recreation or Family Area in Basement
- Finished Basement Bathroom
- Basement Window Egress
Parking
- 2 Car Attached Garage
- Garage Door Opener
- Driveway
- Off-Street Parking
Outdoor Features
- Deck
- Storage Shed
Utilities
- Heating System Uses Natural Gas
- Baseboard Heating
Listing and Financial Details
- Assessor Parcel Number 010-3180-00500
Ownership History
Purchase Details
Purchase Details
Purchase Details
Home Financials for this Owner
Home Financials are based on the most recent Mortgage that was taken out on this home.Purchase Details
Home Financials for this Owner
Home Financials are based on the most recent Mortgage that was taken out on this home.Similar Homes in Duluth, MN
Home Values in the Area
Average Home Value in this Area
Purchase History
| Date | Buyer | Sale Price | Title Company |
|---|---|---|---|
| Fouts Tara Michelle | -- | None Listed On Document | |
| Fouts Jeffrey K | -- | None Listed On Document | |
| Fouts Jeffrey K | $310,000 | North Shore Title | |
| Hunter Stewart G | $167,000 | Ati | |
| Fouts Jeffrey Jeffrey | $310,000 | -- |
Mortgage History
| Date | Status | Borrower | Loan Amount |
|---|---|---|---|
| Previous Owner | Fouts Jeffrey K | $317,130 | |
| Previous Owner | Hunter Stewart G | $182,655 | |
| Previous Owner | Hunter Stewart G | $20,000 | |
| Previous Owner | Hunter Stewart G | $131,500 | |
| Closed | Hunter Stewart G | $25,050 | |
| Closed | Fouts Jeffrey Jeffrey | $310,000 |
Property History
| Date | Event | Price | Change | Sq Ft Price |
|---|---|---|---|---|
| 06/24/2021 06/24/21 | Sold | $310,000 | 0.0% | $174 / Sq Ft |
| 05/09/2021 05/09/21 | Pending | -- | -- | -- |
| 05/07/2021 05/07/21 | For Sale | $310,000 | -- | $174 / Sq Ft |
Tax History Compared to Growth
Tax History
| Year | Tax Paid | Tax Assessment Tax Assessment Total Assessment is a certain percentage of the fair market value that is determined by local assessors to be the total taxable value of land and additions on the property. | Land | Improvement |
|---|---|---|---|---|
| 2023 | $3,676 | $255,600 | $58,800 | $196,800 |
| 2022 | $3,324 | $249,000 | $58,800 | $190,200 |
| 2021 | $3,130 | $216,700 | $51,100 | $165,600 |
| 2020 | $3,192 | $209,400 | $26,500 | $182,900 |
| 2019 | $2,832 | $207,800 | $26,500 | $181,300 |
| 2018 | $2,418 | $188,800 | $26,500 | $162,300 |
| 2017 | $2,390 | $175,400 | $25,600 | $149,800 |
| 2016 | $2,070 | $141,200 | $31,400 | $109,800 |
| 2015 | $2,110 | $134,200 | $35,800 | $98,400 |
| 2014 | $2,110 | $134,200 | $35,800 | $98,400 |
Agents Affiliated with this Home
-
Candy Lee

Seller's Agent in 2021
Candy Lee
RE/MAX
(218) 591-6452
6 in this area
32 Total Sales
-
Nancy Murphy
N
Buyer's Agent in 2021
Nancy Murphy
Century 21 Atwood
(218) 940-8800
2 in this area
57 Total Sales
Map
Source: Lake Superior Area REALTORS®
MLS Number: 6096559
APN: 010318000500
- Lot 010089002410
- 140 W Central Entrance
- xx W Myrtle St
- 402 W Ideal St
- 168 W Central Entrance
- 14 W Linden St
- xxx W Palm St
- 134 W Palm St
- XXX W Quince St
- 30 W Linden St
- 1219 Stanford Ave
- 821 W Page St
- 609 Farrell Rd
- 3 W Linden St
- 509 Coffee Creek Blvd
- 3921 Fountain Gate Dr N Unit 16
- 103 E Willow St
- 631 Dale Place
- 202 E Locust St
- 1611 Maple Grove Rd
- 501 W Mulberry St
- 415 W Mulberry St
- 502 W Mulberry St
- 413 W Mulberry St
- 410 W Mulberry St
- 615 N Robin Ave
- 401 W Mulberry St
- 621 N Robin Ave
- 406 W Mulberry St
- 711 711 Robin Ave
- 711 N Robin Ave
- 711 N Robin Ave
- 627 N Robin Ave
- 331 W Mulberry St
- 330 W Mulberry St
- 525 W Myrtle St
- 618 N Robin Ave
- 321 W Mulberry St
- 630 N Robin Ave
- 318 W Mulberry St
