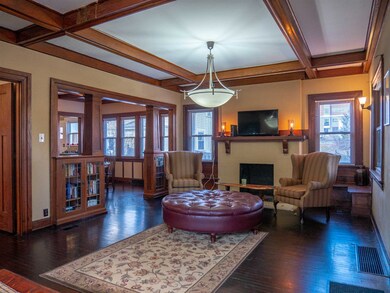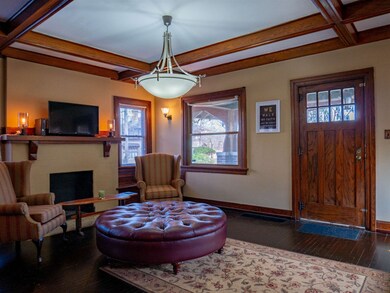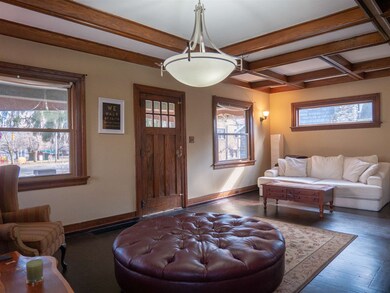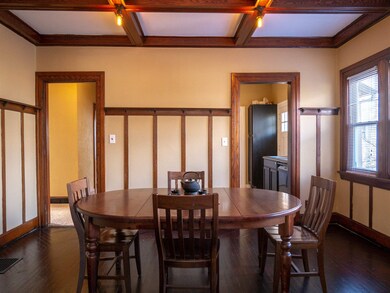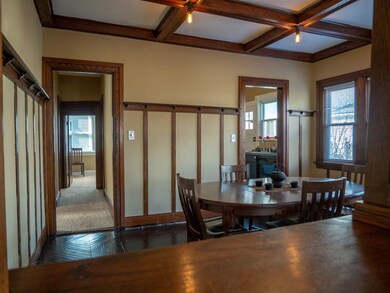
501 W Spencer Ave Marion, IN 46952
Martin Boots NeighborhoodEstimated Value: $137,000 - $156,000
Highlights
- Water Views
- Wood Flooring
- Formal Dining Room
- Craftsman Architecture
- Covered patio or porch
- 1-minute walk to Clifford Townsend Park
About This Home
As of July 2019Historic Era Residence with views of the Riverwalk! Awesome Front Covered Porch makes for great space to relax in the summertime. Loads of Character & Charm are displayed throughout! Replacement Windows throughout make for great efficiency. Hardwood Floors, Beamed Ceilings, Fireplace, Edison Style Lighting, & More! Spacious Living Room & Formal Dining Space. There are 4 Bedrooms & 1.5 Baths. Kitchen comes equipped with appliances that remain. Large Patio Space for Outdoor Entertaining & 2 Car Detached Garage makes for off street parking. Quaint & Cozy with both modern & old world appeal! Offering Immediate Possession!
Home Details
Home Type
- Single Family
Est. Annual Taxes
- $828
Year Built
- Built in 1910
Lot Details
- 3,920 Sq Ft Lot
- Lot Dimensions are 44x94
- Partially Fenced Property
- Level Lot
Parking
- 2 Car Detached Garage
- Driveway
- Paver Block
- Off-Street Parking
Home Design
- Craftsman Architecture
- Shingle Roof
- Asphalt Roof
- Wood Siding
Interior Spaces
- 1.5-Story Property
- Built-in Bookshelves
- Ceiling Fan
- Gas Log Fireplace
- Living Room with Fireplace
- Formal Dining Room
- Water Views
- Fire and Smoke Detector
- Washer and Electric Dryer Hookup
Kitchen
- Electric Oven or Range
- Laminate Countertops
- Disposal
Flooring
- Wood
- Carpet
- Tile
Bedrooms and Bathrooms
- 4 Bedrooms
- Bathtub with Shower
Partially Finished Basement
- Sump Pump
- Block Basement Construction
Schools
- Riverview/Justice Elementary School
- Mcculloch/Justice Middle School
- Marion High School
Utilities
- Forced Air Heating and Cooling System
- Heating System Uses Gas
- Cable TV Available
Additional Features
- Covered patio or porch
- Suburban Location
Community Details
- R J Spencer Subdivision
Listing and Financial Details
- Assessor Parcel Number 27-07-06-204-066.000-002
Ownership History
Purchase Details
Home Financials for this Owner
Home Financials are based on the most recent Mortgage that was taken out on this home.Purchase Details
Purchase Details
Similar Homes in Marion, IN
Home Values in the Area
Average Home Value in this Area
Purchase History
| Date | Buyer | Sale Price | Title Company |
|---|---|---|---|
| Grunwald Lisa M | -- | -- | |
| Thompson Ii Tony Joseph | -- | Attorney | |
| Not Provided | -- | -- |
Mortgage History
| Date | Status | Borrower | Loan Amount |
|---|---|---|---|
| Previous Owner | Gods House Ministries Inc Of Grant Count | $20,487 | |
| Previous Owner | Watters Betty J | $23,920 |
Property History
| Date | Event | Price | Change | Sq Ft Price |
|---|---|---|---|---|
| 07/08/2019 07/08/19 | Sold | $68,000 | -14.9% | $30 / Sq Ft |
| 06/21/2019 06/21/19 | Pending | -- | -- | -- |
| 02/24/2019 02/24/19 | For Sale | $79,900 | -- | $35 / Sq Ft |
Tax History Compared to Growth
Tax History
| Year | Tax Paid | Tax Assessment Tax Assessment Total Assessment is a certain percentage of the fair market value that is determined by local assessors to be the total taxable value of land and additions on the property. | Land | Improvement |
|---|---|---|---|---|
| 2024 | $1,340 | $134,000 | $9,800 | $124,200 |
| 2023 | $1,135 | $113,500 | $9,800 | $103,700 |
| 2022 | $959 | $95,900 | $9,300 | $86,600 |
| 2021 | $937 | $93,700 | $9,300 | $84,400 |
| 2020 | $906 | $90,600 | $9,300 | $81,300 |
| 2019 | $874 | $89,900 | $9,300 | $80,600 |
| 2018 | $711 | $89,900 | $9,300 | $80,600 |
| 2017 | $828 | $98,400 | $9,300 | $89,100 |
| 2016 | $1,968 | $98,400 | $9,300 | $89,100 |
| 2014 | $1,986 | $99,300 | $9,300 | $90,000 |
| 2013 | $1,986 | $98,100 | $9,300 | $88,800 |
Agents Affiliated with this Home
-
Joe Schroder

Seller's Agent in 2019
Joe Schroder
RE/MAX
(765) 661-0327
15 in this area
711 Total Sales
-
Cathy Hunnicutt

Buyer's Agent in 2019
Cathy Hunnicutt
RE/MAX
(800) 729-2496
4 in this area
381 Total Sales
Map
Source: Indiana Regional MLS
MLS Number: 201906204
APN: 27-07-06-204-066.000-002
- 614 W Nelson St
- 721 W Jeffras Ave
- 803 W 2nd St
- 717 W 3rd St
- 312 Horace Mann Ct
- 0 N 200 E (King) Rd Unit 202517402
- 614 W 5th St
- 617 W 5th St
- 202 N G St
- 603 W 6th St
- 321 E Grant St
- 611 S Whites Ave
- 215 N G St
- 721 W 6th St
- 1200 W Euclid Ave
- 619 S Whites Ave
- 1215 W 2nd St
- 1024 W 5th St
- 1134 W 3rd St
- 325 E Marshall St
- 501 W Spencer Ave
- 505 W Spencer Ave
- 415 W Spencer Ave
- 411 W Spencer Ave
- 507 W Spencer Ave
- 409 W Spencer Ave
- 408 W Spencer Ave
- 0 N Wabash Ave
- 422 W Nelson St
- 424 W Spencer Ave
- 209 N Nebraska St
- 414 W Nelson St
- 412 W Nelson St
- 104 N Wabash Ave
- 200th E
- 513 W Spencer Ave
- 510 W Spencer Ave
- 203 N Nebraska St
- 512 W Spencer Ave
- 517 W Spencer Ave

