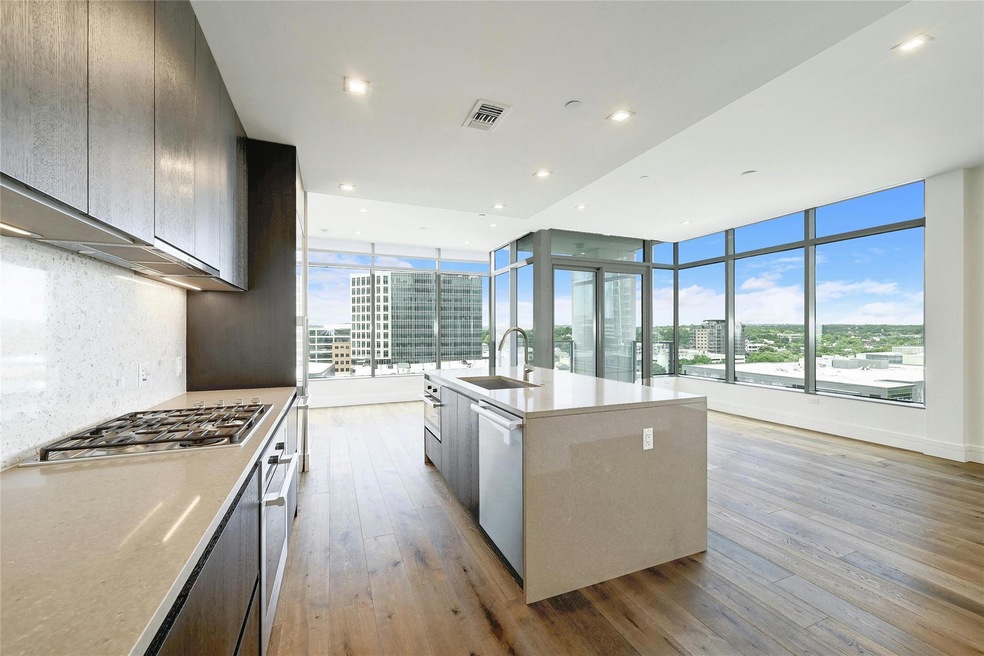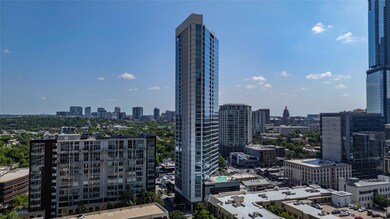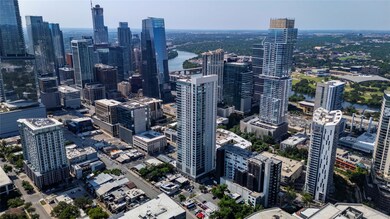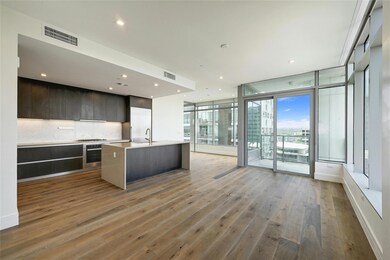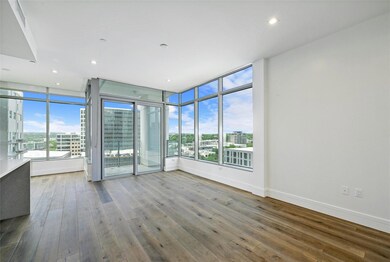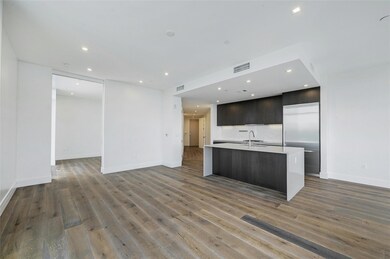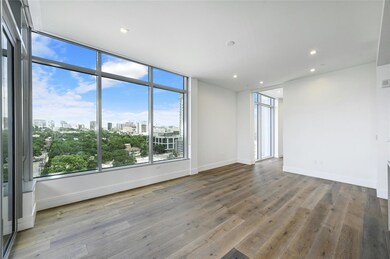
Fifth & West Residences 501 West Ave Unit 1104 Austin, TX 78701
Market District NeighborhoodEstimated payment $9,198/month
Highlights
- Concierge
- Fitness Center
- Gated Parking
- Mathews Elementary School Rated A
- 24-Hour Security
- Downtown View
About This Home
Welcome to the 5th & West Residences, where contemporary elegance meets urban sophistication in the heart of downtown Austin. This spectacular and coveted 2-bedroom, 2-bathroom residence offers an unparalleled living experience. This luxurious condo has been meticulously designed with an open-concept and an inviting living space that creates an atmosphere of refined comfort. The floor-to-ceiling windows flood the interior with natural light from every angle, framing the vibrant cityscape outside and providing a constant connection to the dynamic energy of downtown Austin through your own private balcony. The gourmet kitchen is a chef's dream, featuring top-of-the-line SS Miele appliances, cabinetry, and elegant countertops, with a sleek design to meet everyone’s needs. Retreat to the tranquil primary with a walk-in closet space and a luxurious bathroom. The primary bathroom features a spa-like experience with its oversized glass-enclosed shower and premium fixtures. The 5th & West Residences boast an array of world-class amenities across various floors, including concierge services, a conference room, lounge, dog park, fitness studio, grill & bar, and a pool with stunning panoramic downtown views. Embrace luxury living in the heart of Austin with unparalleled access to Austin's vibrant downtown scene, renowned restaurants, boutique shops, theaters, and many other cultural attractions and music venues right at your doorstep. Experience the pinnacle of urban living and walk to Trader Joe’s, Whole Foods, the capitol complex, Ladybird Lake Hike & Bike Trail, Auditorium Shores, the Long Center, and so much more. Your downtown luxury life awaits!
Listing Agent
Kuper Sotheby's Int'l Realty Brokerage Phone: (512) 736-8763 License #0645839 Listed on: 05/27/2025
Property Details
Home Type
- Condominium
Est. Annual Taxes
- $18,808
Year Built
- Built in 2018
HOA Fees
- $1,142 Monthly HOA Fees
Parking
- 2 Car Attached Garage
- Designated Car Share Spaces
- Basement Garage
- Gated Parking
- Secured Garage or Parking
- Community Parking Structure
Interior Spaces
- 1,327 Sq Ft Home
- 1-Story Property
- Open Floorplan
- Ceiling Fan
- Display Windows
- Stacked Washer and Dryer
Kitchen
- Open to Family Room
- Eat-In Kitchen
- Gas Range
- Microwave
- Dishwasher
- Kitchen Island
- Quartz Countertops
- Disposal
Flooring
- Wood
- Tile
Bedrooms and Bathrooms
- 2 Main Level Bedrooms
- Walk-In Closet
- 2 Full Bathrooms
- Double Vanity
- Walk-in Shower
Schools
- Mathews Elementary School
- O Henry Middle School
- Austin High School
Additional Features
- Energy-Efficient Windows
- Northwest Facing Home
- Central Heating and Cooling System
Listing and Financial Details
- Assessor Parcel Number 01070033330000
Community Details
Overview
- Association fees include common area maintenance, ground maintenance, maintenance structure
- 5Th And West Residences Association
- Fifth & West Residences Subdivision
Amenities
- Concierge
- Common Area
- Game Room
- Meeting Room
- Planned Social Activities
- Community Mailbox
Recreation
- Dog Park
Pet Policy
- Pet Amenities
Security
- 24-Hour Security
- Resident Manager or Management On Site
Map
About Fifth & West Residences
Home Values in the Area
Average Home Value in this Area
Tax History
| Year | Tax Paid | Tax Assessment Tax Assessment Total Assessment is a certain percentage of the fair market value that is determined by local assessors to be the total taxable value of land and additions on the property. | Land | Improvement |
|---|---|---|---|---|
| 2023 | $18,808 | $1,026,000 | $18,512 | $1,007,488 |
| 2022 | $21,776 | $1,102,600 | $18,512 | $1,084,088 |
| 2021 | $19,111 | $878,000 | $18,511 | $859,489 |
| 2020 | $18,875 | $880,000 | $18,511 | $861,489 |
| 2018 | $553 | $24,983 | $18,511 | $6,472 |
Property History
| Date | Event | Price | Change | Sq Ft Price |
|---|---|---|---|---|
| 05/27/2025 05/27/25 | For Rent | $5,495 | 0.0% | -- |
| 05/27/2025 05/27/25 | For Sale | $1,175,000 | 0.0% | $885 / Sq Ft |
| 06/01/2024 06/01/24 | Rented | $5,495 | 0.0% | -- |
| 05/31/2024 05/31/24 | Under Contract | -- | -- | -- |
| 05/20/2024 05/20/24 | For Rent | $5,495 | 0.0% | -- |
| 03/13/2020 03/13/20 | Sold | -- | -- | -- |
| 02/11/2020 02/11/20 | Pending | -- | -- | -- |
| 01/22/2020 01/22/20 | Price Changed | $950,000 | -2.6% | $716 / Sq Ft |
| 12/01/2019 12/01/19 | For Sale | $975,000 | -- | $735 / Sq Ft |
Purchase History
| Date | Type | Sale Price | Title Company |
|---|---|---|---|
| Special Warranty Deed | -- | None Listed On Document | |
| Warranty Deed | -- | Heritage Title | |
| Special Warranty Deed | -- | Heritage Title |
Similar Homes in Austin, TX
Source: Unlock MLS (Austin Board of REALTORS®)
MLS Number: 6904872
APN: 901395
- 501 West Ave Unit 3201
- 501 West Ave Unit 1306
- 501 West Ave Unit 2303
- 501 West Ave Unit 2001
- 501 West Ave Unit 3403
- 501 West Ave Unit 3803
- 501 West Ave Unit 2202
- 501 West Ave Unit 2904
- 501 West Ave Unit 1106
- 501 West Ave Unit 705
- 800 W 5th St Unit 705
- 800 W 5th St Unit 902
- 800 W 5th St Unit 1008
- 800 W 5th St Unit 1104
- 301 West Ave Unit 4703
- 301 West Ave Unit 1705
- 301 West Ave Unit 1207
- 301 West Ave Unit 2306
- 301 West Ave Unit 3802
- 301 West Ave Unit 2003
- 501 West Ave Unit 2802
- 501 West Ave Unit 1602
- 404 Rio Grande St
- 800 W 5th St Unit 1203
- 404 Rio Grande St Unit FL1-ID287
- 404 Rio Grande St Unit FL1-ID102
- 404 Rio Grande St Unit FL3-ID101
- 801 W 5th St
- 615 W 7th St
- 301 West Ave Unit 1103
- 301 West Ave Unit 3003
- 301 West Ave Unit 5303
- 301 West Ave Unit 2902
- 301 West Ave Unit 2808
- 301 West Ave Unit 1001
- 301 West Ave Unit 5203
- 301 West Ave Unit 1203
- 301 West Ave Unit 1202
- 301 West Ave Unit 2506
- 301 West Ave Unit 2309
