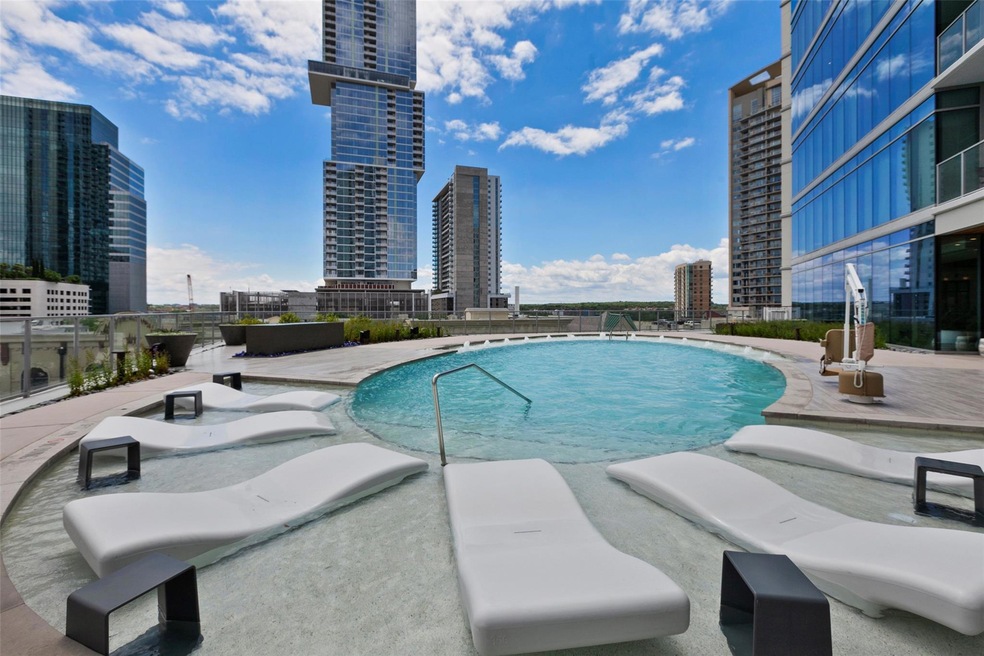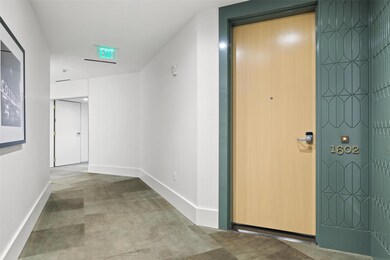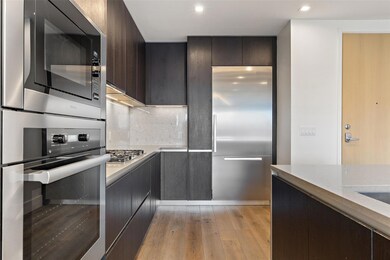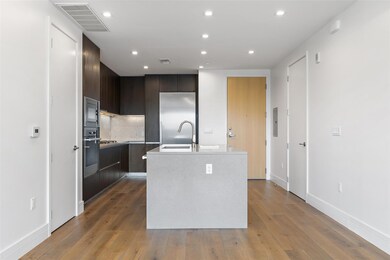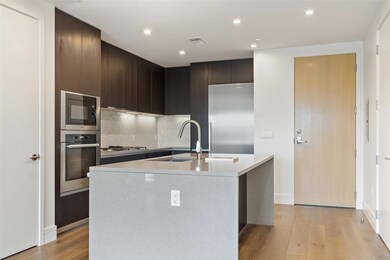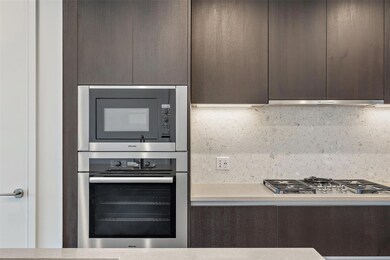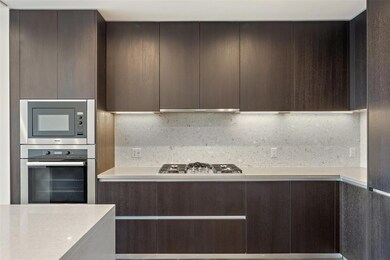Fifth & West Residences 501 West Ave Unit 1602 Austin, TX 78701
Market District NeighborhoodHighlights
- Concierge
- Fitness Center
- Marble Flooring
- Mathews Elementary School Rated A
- Open Floorplan
- Main Floor Primary Bedroom
About This Home
Welcome to the pinnacle of urban sophistication at Fifth & West, where modern luxury meets unbeatable location ~ This exceptional residence places you in the heart of Austin’s vibrant core - steps from world-class dining, electrifying nightlife, upscale shopping, and cultural landmarks ~ Inside, the open-concept floor plan is framed by unobstructed west-facing views of the Hill Country, highlighted by expansive windows that flood the space with natural light ~ Elegant hardwood floors, 9-foot ceilings, and a soft, neutral palette create a refined yet inviting atmosphere ~ The designer kitchen is a chef’s dream, appointed with sleek cabinetry, premium Miele appliances (refrigerator included), and a striking quartz waterfall island with bar seating - perfect for both casual mornings and lively gatherings ~ The spacious living area offers a stunning wall of windows - ideal for creating a cozy reading nook or an inspiring home office with breathtaking views ~ Retreat to the luxurious owner’s suite, complete with a sliding glass door that opens to your private balcony - a serene space to enjoy morning coffee or evening cocktails as the city lights come alive ~ The spa-like ensuite bathroom features a dual vanity and an oversized walk-in shower for ultimate relaxation plus LG washer/dryer ~ Reserved parking spot included ~ At Fifth & West, over 20,000 square feet of resort-style amenities await: unwind in the pool, host friends at the outdoor bar and grill, stay active in the state-of-the-art fitness center, or pamper your pet at the indoor dog park and grooming station ~ Enjoy effortless access to major highways, with Whole Foods, Seaholm, Republic Square, and Lady Bird Lake just blocks away ~ With panoramic views of downtown Austin and luxury at every turn, this residence offers a lifestyle where every detail has been thoughtfully crafted to elevate everyday living
Last Listed By
Christie's Int'l Real Estate Brokerage Phone: (512) 368-8078 License #0700182 Listed on: 06/03/2025

Condo Details
Home Type
- Condominium
Est. Annual Taxes
- $12,818
Year Built
- Built in 2018
Parking
- 1 Car Garage
- Reserved Parking
Interior Spaces
- 846 Sq Ft Home
- 1-Story Property
- Open Floorplan
- High Ceiling
- Recessed Lighting
Kitchen
- Breakfast Bar
- Built-In Oven
- Microwave
- Dishwasher
- Kitchen Island
- Quartz Countertops
- Disposal
Flooring
- Wood
- Marble
Bedrooms and Bathrooms
- 1 Primary Bedroom on Main
- Walk-In Closet
- Double Vanity
Home Security
Accessible Home Design
- No Interior Steps
- No Carpet
Schools
- Mathews Elementary School
- O Henry Middle School
- Austin High School
Additional Features
- West Facing Home
- City Lot
- Central Air
Listing and Financial Details
- Security Deposit $3,400
- Tenant pays for all utilities
- 12 Month Lease Term
- $40 Application Fee
- Assessor Parcel Number 01070033660000
Community Details
Overview
- 154 Units
- Fifth & West Residences Subdivision
- On-Site Maintenance
Amenities
- Concierge
- Community Barbecue Grill
- Common Area
- Community Kitchen
- Meeting Room
- Bike Room
Recreation
- Dog Park
Pet Policy
- Limit on the number of pets
- Pet Deposit $500
- Pet Amenities
- Breed Restrictions
Security
- Controlled Access
- Fire and Smoke Detector
Map
About Fifth & West Residences
Source: Unlock MLS (Austin Board of REALTORS®)
MLS Number: 1975031
APN: 901428
- 800 W 5th St Unit 902
- 800 W 5th St Unit 1104
- 501 West Ave Unit 2303
- 501 West Ave Unit 1104
- 501 West Ave Unit 2001
- 501 West Ave Unit 3403
- 501 West Ave Unit 3803
- 501 West Ave Unit 2202
- 501 West Ave Unit 1002
- 501 West Ave Unit 2904
- 501 West Ave Unit 1106
- 501 West Ave Unit 1403
- 501 West Ave Unit 705
- 301 West Ave Unit 2003
- 301 West Ave Unit 4103
- 301 West Ave Unit 1702
- 301 West Ave Unit 2001
- 301 West Ave Unit 1603
- 301 West Ave Unit 2101
- 301 West Ave Unit 1301
