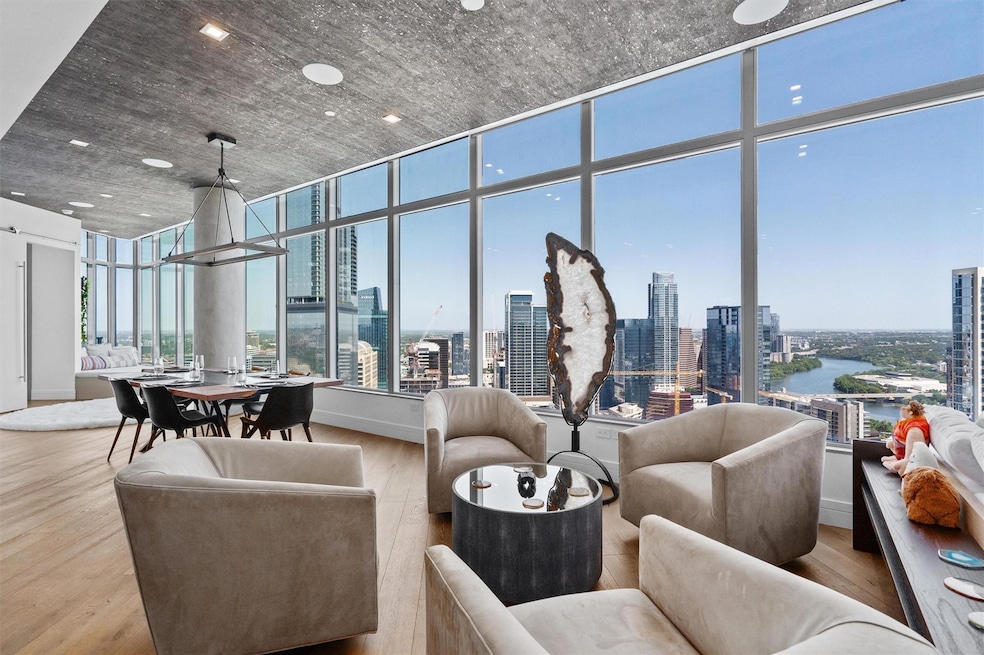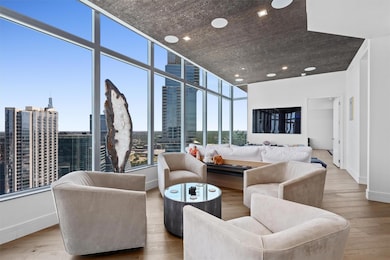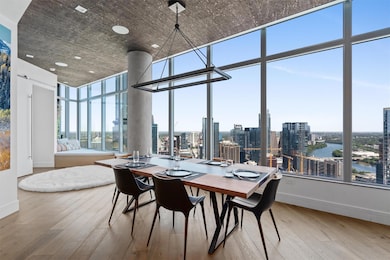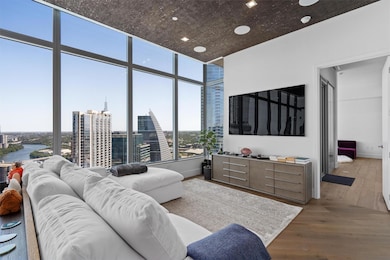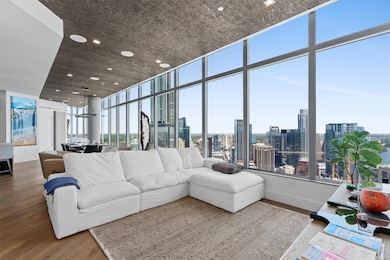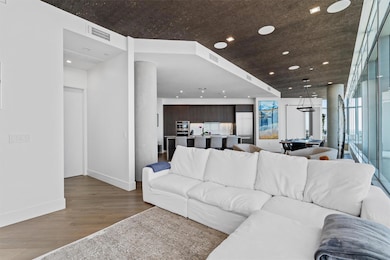Fifth & West Residences 501 West Ave Unit 3803 Austin, TX 78701
Market District NeighborhoodEstimated payment $26,688/month
Highlights
- Concierge
- Fitness Center
- Panoramic View
- Mathews Elementary School Rated A
- Gated Parking
- Built-In Refrigerator
About This Home
Experience unparalleled luxury in this northeast-facing 38th floor penthouse at the prestigious Fifth & West
Residence Tower in downtown Austin. This elegant 3-bedroom, 3.5-bath residence boasts floor-to-ceiling windows
with breathtaking views of Lady Bird Lake, the Capitol, and the hill country. Watch the sunrise over the lake from
the comfort of your living room. The exquisite kitchen, featuring Miele appliances and marble countertops, flows
seamlessly into spacious living areas, perfect for entertaining. The owner's suite offers a private balcony, spa-like
bath, dual closets, and a dressing area. The junior penthouse features double pane windows, cork ceilings, and a
built in sound system to create a serene and peaceful space. With three reserved parking spaces and access to
exclusive amenities, this home exemplifies modern sophistication.
Property Details
Home Type
- Condominium
Est. Annual Taxes
- $48,213
Year Built
- Built in 2018
HOA Fees
- $1,650 Monthly HOA Fees
Parking
- 3 Car Garage
- Gated Parking
- Secured Garage or Parking
- Reserved Parking
- Assigned Parking
- Community Parking Structure
Property Views
- Lake
- Panoramic
- Hills
Home Design
- Slab Foundation
- Membrane Roofing
Interior Spaces
- 2,822 Sq Ft Home
- 1-Story Property
- Open Floorplan
- High Ceiling
- Recessed Lighting
- Window Treatments
- Smart Home
Kitchen
- Built-In Gas Oven
- Built-In Gas Range
- Built-In Refrigerator
- Dishwasher
- Wine Refrigerator
- Kitchen Island
- Stone Countertops
- Disposal
Flooring
- Wood
- Marble
Bedrooms and Bathrooms
- 3 Main Level Bedrooms
- Dual Closets
Outdoor Features
- Terrace
- Outdoor Storage
Schools
- Mathews Elementary School
- O Henry Middle School
- Austin High School
Additional Features
- Northeast Facing Home
- Central Heating and Cooling System
Listing and Financial Details
- Assessor Parcel Number 01070034530000
Community Details
Overview
- Association fees include common area maintenance, gas, sewer, trash, water
- Fifth & West Association
- Built by Fifth & West LP
- Fifth & West Subdivision
Amenities
- Concierge
- Community Barbecue Grill
- Common Area
- Meeting Room
- Community Mailbox
Recreation
- Dog Park
Map
About Fifth & West Residences
Home Values in the Area
Average Home Value in this Area
Tax History
| Year | Tax Paid | Tax Assessment Tax Assessment Total Assessment is a certain percentage of the fair market value that is determined by local assessors to be the total taxable value of land and additions on the property. | Land | Improvement |
|---|---|---|---|---|
| 2025 | $52,460 | $2,499,366 | $39,106 | $2,460,260 |
| 2023 | $51,775 | $2,861,700 | $39,106 | $2,822,594 |
| 2022 | $71,298 | $3,610,144 | $39,106 | $3,571,038 |
| 2021 | $55,220 | $2,536,894 | $39,104 | $2,497,790 |
| 2020 | $51,477 | $2,400,000 | $39,104 | $2,360,896 |
| 2018 | $1,155 | $52,178 | $39,104 | $13,074 |
Property History
| Date | Event | Price | List to Sale | Price per Sq Ft | Prior Sale |
|---|---|---|---|---|---|
| 09/16/2025 09/16/25 | Price Changed | $3,999,999 | -5.9% | $1,417 / Sq Ft | |
| 07/01/2025 07/01/25 | Price Changed | $4,250,000 | -5.6% | $1,506 / Sq Ft | |
| 04/08/2025 04/08/25 | For Sale | $4,500,000 | +36.6% | $1,595 / Sq Ft | |
| 02/12/2021 02/12/21 | Sold | -- | -- | -- | View Prior Sale |
| 01/07/2021 01/07/21 | Pending | -- | -- | -- | |
| 12/01/2020 12/01/20 | For Sale | $3,295,000 | -- | $1,168 / Sq Ft |
Purchase History
| Date | Type | Sale Price | Title Company |
|---|---|---|---|
| Vendors Lien | -- | Independence Title | |
| Vendors Lien | -- | Heritage Title |
Mortgage History
| Date | Status | Loan Amount | Loan Type |
|---|---|---|---|
| Open | $2,424,500 | Commercial | |
| Previous Owner | $1,400,000 | Purchase Money Mortgage |
Source: Unlock MLS (Austin Board of REALTORS®)
MLS Number: 4986153
APN: 901515
- 501 West Ave Unit 904
- 501 West Ave Unit 705
- 501 West Ave Unit 2301
- 501 West Ave Unit 1306
- 501 West Ave Unit 2202
- 800 W 5th St Unit 809
- 800 W 5th St Unit 1209
- 301 West Ave Unit 1603
- 301 West Ave Unit 2708
- 301 West Ave Unit 2105
- 301 West Ave Unit 2003
- 301 West Ave Unit 3802
- 301 West Ave Unit 1301
- 301 West Ave Unit 4103
- 301 West Ave Unit 2201
- 301 West Ave Unit 4607
- 360 Nueces St Unit 1306
- 360 Nueces St Unit 2105
- 360 Nueces St Unit 2401
- 360 Nueces St Unit 1703
- 501 West Ave Unit 1802
- 404 Rio Grande St
- 404 Rio Grande St Unit FL0-ID303
- 404 Rio Grande St Unit FL1-ID102
- 404 Rio Grande St Unit FL1-ID287
- 404 Rio Grande St Unit FL3-ID101
- 801 W 5th St
- 615 W 7th St
- 301 West Ave Unit Suite 4900
- 301 West Ave Unit 4604
- 301 West Ave Unit 2708
- 301 West Ave Unit 1409
- 301 West Ave Unit 5006
- 301 West Ave Unit 2604
- 301 West Ave Unit 3506
- 301 West Ave Unit 4005
- 301 West Ave Unit 3004
- 301 West Ave Unit 5604
- 301 West Ave Unit 3606
- 311 Bowie St
