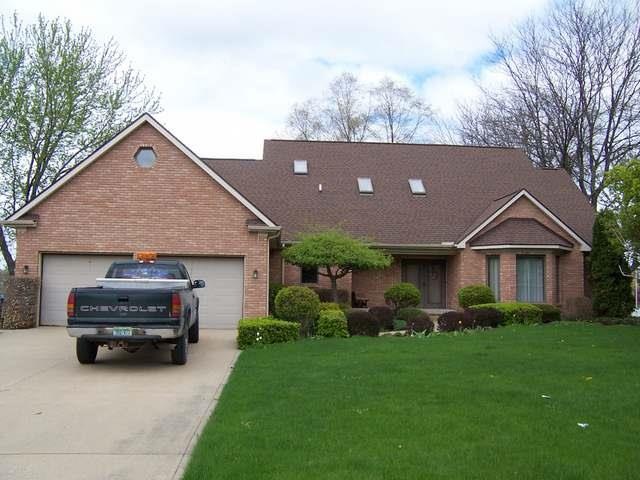
Highlights
- Waterfront
- Family Room with Fireplace
- Forced Air Heating and Cooling System
- Clare High School Rated 9+
- Attached Garage
- 4-minute walk to Shamrock Park
About This Home
As of October 2024Quality best describes this home located on Lake Shamrock. Amenities include a low maintenance brick and vinyl exterior, black cherry floors in living and dining rooms, living room ceiling is vaulted with huge windows looking out at the lake, ceramic tile floors in kitchen and bathrooms, upstairs has a bed and bath on one end and another bed on the other room connected by a cat walk. There is a formal dining room and also a nook area off one end of the kitchen over looking the lake. Gorgeous kitchen with custom cabinets with pull outs, and granite counter tops. Unfinished bonus room above garage, large mechanical room currently used as an exercise room also. All measurements/listing information is approx. Home is not located in a flood plain.
Last Agent to Sell the Property
PEYTON PROPERTIES, LLC License #CGBOR-6501299166 Listed on: 06/04/2014
Last Buyer's Agent
Non Member Non Member
NONMEMBER License #CGBOR
Home Details
Home Type
- Single Family
Est. Annual Taxes
Year Built
- Built in 1987
Lot Details
- 0.45 Acre Lot
- Lot Dimensions are 100x194x100x202
- Waterfront
Parking
- Attached Garage
Home Design
- Brick Exterior Construction
- Vinyl Siding
Interior Spaces
- 2,700 Sq Ft Home
- 1.5-Story Property
- Gas Fireplace
- Family Room with Fireplace
Bedrooms and Bathrooms
- 3 Bedrooms
Utilities
- Forced Air Heating and Cooling System
- Heating System Uses Natural Gas
Listing and Financial Details
- Assessor Parcel Number 05152001200
Ownership History
Purchase Details
Home Financials for this Owner
Home Financials are based on the most recent Mortgage that was taken out on this home.Similar Homes in Clare, MI
Home Values in the Area
Average Home Value in this Area
Purchase History
| Date | Type | Sale Price | Title Company |
|---|---|---|---|
| Grant Deed | $230,500 | -- |
Property History
| Date | Event | Price | Change | Sq Ft Price |
|---|---|---|---|---|
| 10/23/2024 10/23/24 | Sold | $380,000 | -1.3% | $122 / Sq Ft |
| 10/18/2024 10/18/24 | Pending | -- | -- | -- |
| 10/07/2024 10/07/24 | Price Changed | $385,000 | -2.5% | $124 / Sq Ft |
| 09/12/2024 09/12/24 | For Sale | $395,000 | +71.4% | $127 / Sq Ft |
| 08/28/2014 08/28/14 | Sold | $230,500 | -7.8% | $85 / Sq Ft |
| 08/28/2014 08/28/14 | Pending | -- | -- | -- |
| 06/04/2014 06/04/14 | For Sale | $249,900 | -- | $93 / Sq Ft |
Tax History Compared to Growth
Tax History
| Year | Tax Paid | Tax Assessment Tax Assessment Total Assessment is a certain percentage of the fair market value that is determined by local assessors to be the total taxable value of land and additions on the property. | Land | Improvement |
|---|---|---|---|---|
| 2024 | $4,732 | $120,900 | $10,800 | $110,100 |
| 2023 | $4,751 | $165,200 | $10,800 | $154,400 |
| 2022 | $5,951 | $134,000 | $10,800 | $123,200 |
| 2021 | $5,696 | $124,800 | $0 | $0 |
| 2020 | $5,116 | $126,300 | $0 | $0 |
| 2019 | $4,838 | $130,500 | $0 | $0 |
| 2018 | $4,765 | $114,400 | $0 | $0 |
| 2017 | $3,824 | $111,300 | $0 | $0 |
| 2016 | $3,504 | $109,900 | $0 | $0 |
| 2015 | -- | $106,500 | $0 | $0 |
| 2014 | -- | $117,300 | $0 | $0 |
Agents Affiliated with this Home
-
Daniel Dwyer-Snyder

Seller's Agent in 2024
Daniel Dwyer-Snyder
CENTURY 21 SIGNATURE REALTY - CLARE
(989) 708-1845
126 Total Sales
-
Lori Gamble

Buyer's Agent in 2024
Lori Gamble
CENTURY 21 SIGNATURE REALTY - CLARE
(989) 339-0611
101 Total Sales
-
Brent Duffett

Seller's Agent in 2014
Brent Duffett
PEYTON PROPERTIES, LLC
(989) 429-0181
165 Total Sales
-
N
Buyer's Agent in 2014
Non Member Non Member
NONMEMBER
Map
Source: Clare Gladwin Board of REALTORS®
MLS Number: 41018877
APN: 051-520-012-00
- TBD Orchard Ave
- 523 Orchard Ave
- 250 Witbeck Dr
- 11253 Deer Lake Rd
- 689 Point Dr
- 641 Point Dr
- 478 Donnet Ct
- 404 E 6th St
- 609 S Rainbow Dr
- 206 W State St
- 212 W 7th St
- TBD Mcguirk St
- 315 W State St
- 306 W 6th St
- 1421 Woodlawn Ave
- 604 W Wheaton Ave
- 1465 Woodlawn Ave
- 434 W 5th St
- 10691 S Grant Ave
- 11426 N Mission Rd
