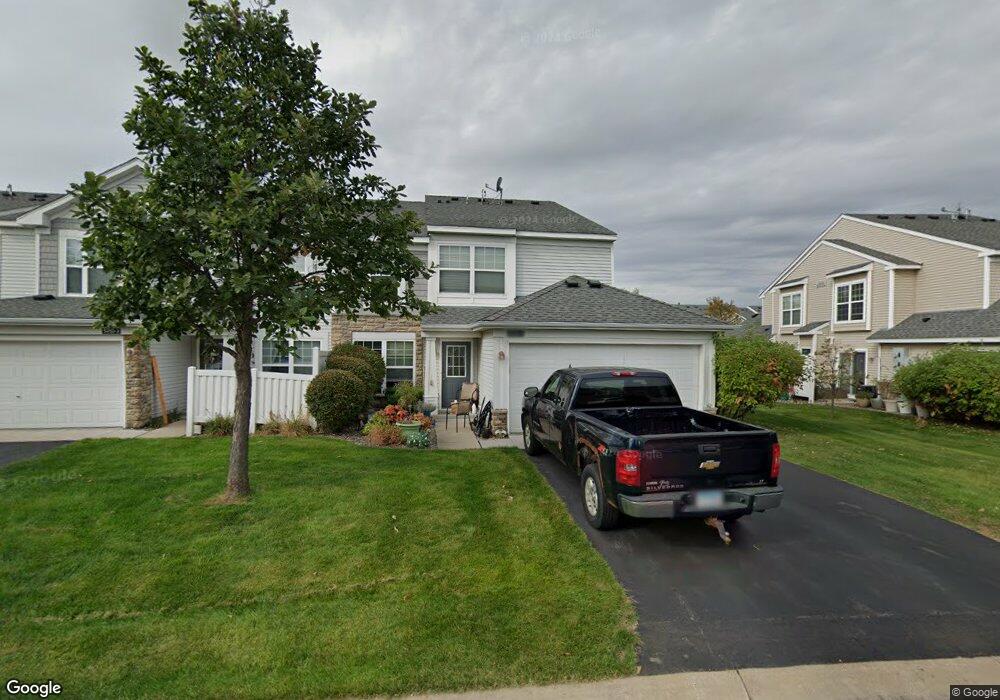Estimated Value: $245,299 - $250,000
3
Beds
2
Baths
1,316
Sq Ft
$188/Sq Ft
Est. Value
About This Home
This home is located at 5010 149th St N Unit 4, Hugo, MN 55038 and is currently estimated at $247,575, approximately $188 per square foot. 5010 149th St N Unit 4 is a home located in Washington County with nearby schools including Oneka Elementary School, Hugo Elementary School, and Central Middle School.
Ownership History
Date
Name
Owned For
Owner Type
Purchase Details
Closed on
Aug 7, 2025
Sold by
Helm Joshua J
Bought by
Summit Mortgage Corporation
Current Estimated Value
Purchase Details
Closed on
Oct 18, 2019
Sold by
Phillippi Jeremy and Phillippi Amanda
Bought by
Helm Joshua J
Home Financials for this Owner
Home Financials are based on the most recent Mortgage that was taken out on this home.
Original Mortgage
$185,913
Interest Rate
3.75%
Mortgage Type
VA
Purchase Details
Closed on
Oct 30, 2015
Sold by
Mussell Nathan and Mussell Michelle
Bought by
Phillippi Jeremy and Phillippi Amanda
Home Financials for this Owner
Home Financials are based on the most recent Mortgage that was taken out on this home.
Original Mortgage
$103,500
Interest Rate
3.78%
Mortgage Type
New Conventional
Purchase Details
Closed on
May 23, 2006
Sold by
Pulte Homes Of Minnesota Corp
Bought by
Maiwurm Michelle A and Maiwurm Roy A
Create a Home Valuation Report for This Property
The Home Valuation Report is an in-depth analysis detailing your home's value as well as a comparison with similar homes in the area
Home Values in the Area
Average Home Value in this Area
Purchase History
| Date | Buyer | Sale Price | Title Company |
|---|---|---|---|
| Summit Mortgage Corporation | $177,598 | -- | |
| Helm Joshua J | $182,000 | Results Title | |
| Phillippi Jeremy | $138,000 | Fsa Title Services Llc | |
| Maiwurm Michelle A | $166,381 | -- |
Source: Public Records
Mortgage History
| Date | Status | Borrower | Loan Amount |
|---|---|---|---|
| Previous Owner | Helm Joshua J | $185,913 | |
| Previous Owner | Phillippi Jeremy | $103,500 |
Source: Public Records
Tax History Compared to Growth
Tax History
| Year | Tax Paid | Tax Assessment Tax Assessment Total Assessment is a certain percentage of the fair market value that is determined by local assessors to be the total taxable value of land and additions on the property. | Land | Improvement |
|---|---|---|---|---|
| 2024 | $2,572 | $229,100 | $60,000 | $169,100 |
| 2023 | $2,572 | $236,200 | $65,000 | $171,200 |
| 2022 | $2,036 | $214,300 | $51,100 | $163,200 |
| 2021 | $1,968 | $179,700 | $42,500 | $137,200 |
| 2020 | $2,016 | $173,700 | $45,000 | $128,700 |
| 2019 | $1,844 | $170,500 | $40,000 | $130,500 |
| 2018 | $1,594 | $153,200 | $35,000 | $118,200 |
| 2017 | $1,600 | $135,500 | $25,000 | $110,500 |
| 2016 | $1,266 | $134,500 | $28,000 | $106,500 |
| 2015 | $1,400 | $108,900 | $16,200 | $92,700 |
| 2013 | -- | $73,400 | $10,000 | $63,400 |
Source: Public Records
Map
Nearby Homes
- 4970 149th St N Unit 3
- 5091 149th St N Unit 1
- 5085 149th St N Unit 3
- 5105 Fairpoint Dr N
- 5150 Fairpoint Dr N
- 15220 Fanning Dr N
- 5062 French Dr N
- 15359 Falk Dr N
- 14569 Everton Ave N Unit 5
- 4901 Education Dr N
- 4838 Education Dr N
- 4831 Education Dr N
- 4907 Evergreen Dr N
- 4905 Evergreen Dr N
- 4840 Education Dr N
- 4605 Victor Path Unit 6
- 5421 145th St N
- 16115 Forest Blvd N
- 14879 Empress Ave N
- 5082 157th St N
- 5010 149th St N Unit 6
- 5010 149th St N Unit 1
- 5010 149th St N Unit 5
- 5010 149th St N Unit 3
- 5010 149th St N Unit 2
- 5010 5010 149th-Street-n
- 5010 5010 149th St N
- 4990 149th St N Unit 1
- 4990 149th St N Unit 4
- 4990 149th St N Unit 2
- 4990 149th St N Unit 6
- 4990 149th St N Unit 5
- 4990 149th St N Unit 3
- 4990 4990 149th-Street-n
- 4990 4990 149th St N
- 4970 4970 149th-Street-n
- 4970 149th St N Unit 2
- 4970 149th St N Unit 4
- 4970 149th St N Unit 1
- 4970 149th St N
