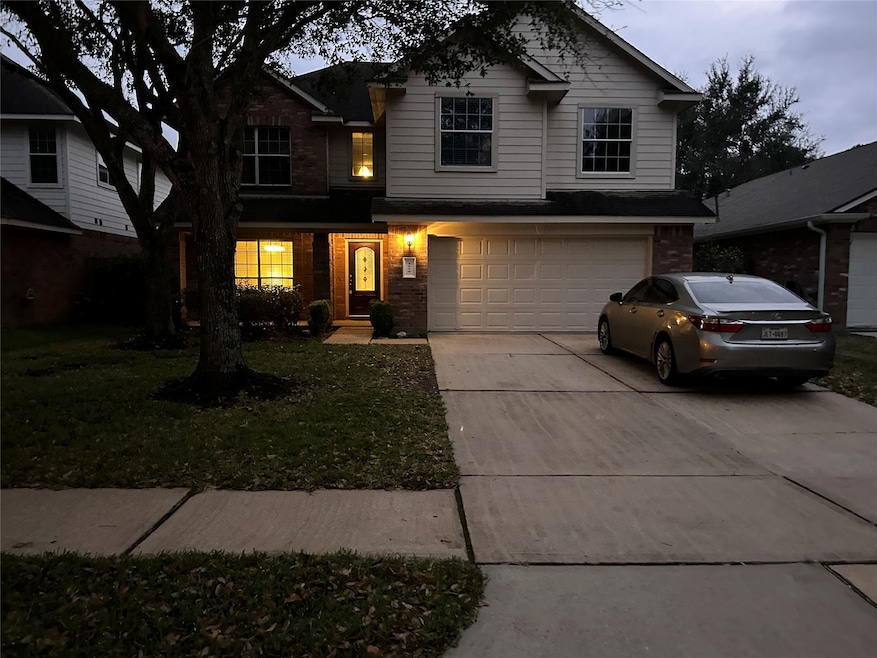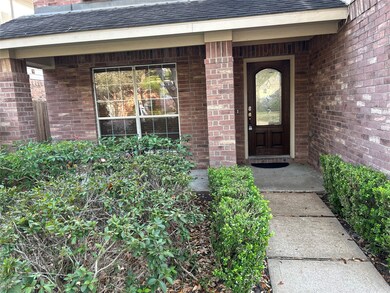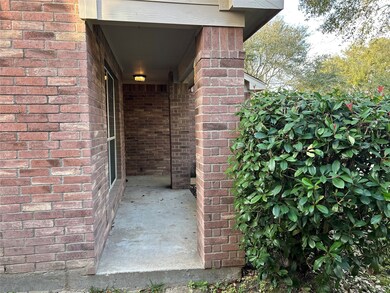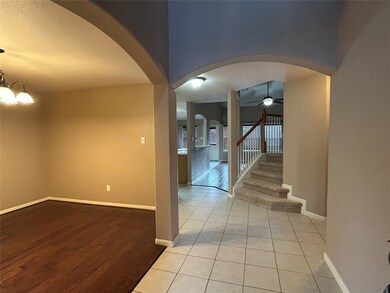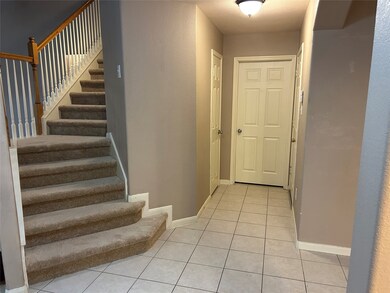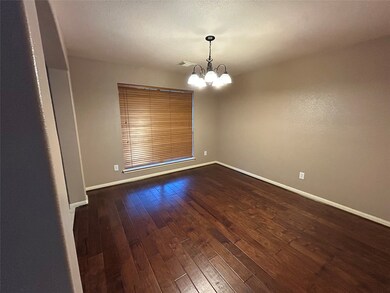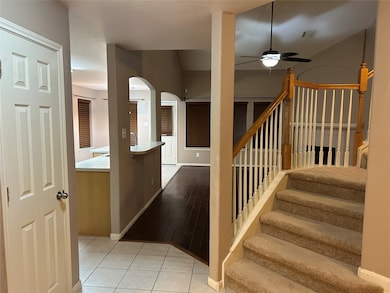
5010 Birch Manor Ln Katy, TX 77494
Southwest Cinco Ranch NeighborhoodHighlights
- Golf Course Community
- Clubhouse
- Wood Flooring
- Odessa Kilpatrick Elementary School Rated A+
- Contemporary Architecture
- <<bathWSpaHydroMassageTubToken>>
About This Home
As of April 2025Beautifully Landscaped, 4 bedroom, 2.5 bath Home with a good-sized Game Room upstairs and comes with front Veranda Porch and a Covered Back Patio. This home comes with top-notch Wood Floors in both the Family Room and Formal Dining Room. Beautiful Open floor plan with Master Bedroom down, double sinks, separate tub and Standing Shower. Large Game Room & 3 more Bedrooms Upstairs, 2.5 bathrooms. Pretty kitchen with Breakfast Bar, large pantry, and open to breakfast room and den with corner fireplace. Stainless Steel Appliances. Sprinkler System. NEW AC Installed 8/1/2019. New Carpet throughout, installed in March 2025. The Stainless Steel Refrigerator stays.
Last Agent to Sell the Property
ABL Real Estate Services Brokerage Phone: 2817945420 License #0560604 Listed on: 03/06/2025
Home Details
Home Type
- Single Family
Est. Annual Taxes
- $7,609
Year Built
- Built in 2005
Lot Details
- 6,009 Sq Ft Lot
- Property is Fully Fenced
- Sprinkler System
- Private Yard
HOA Fees
- $121 Monthly HOA Fees
Parking
- 2 Car Attached Garage
- Garage Door Opener
Home Design
- Contemporary Architecture
- Brick Exterior Construction
- Slab Foundation
- Composition Roof
- Wood Siding
Interior Spaces
- 2,242 Sq Ft Home
- 2-Story Property
- High Ceiling
- Ceiling Fan
- Gas Log Fireplace
- Window Treatments
- Formal Entry
- Family Room Off Kitchen
- Living Room
- Breakfast Room
- Dining Room
- Game Room
- Utility Room
- Washer and Electric Dryer Hookup
Kitchen
- Breakfast Bar
- Electric Oven
- Gas Range
- <<microwave>>
- Dishwasher
- Solid Surface Countertops
- Disposal
Flooring
- Wood
- Carpet
- Tile
Bedrooms and Bathrooms
- 4 Bedrooms
- En-Suite Primary Bedroom
- Double Vanity
- <<bathWSpaHydroMassageTubToken>>
- Separate Shower
Home Security
- Security System Owned
- Fire and Smoke Detector
Outdoor Features
- Balcony
- Rear Porch
Schools
- Kilpatrick Elementary School
- Beckendorff Junior High School
- Seven Lakes High School
Utilities
- Central Heating and Cooling System
- Heating System Uses Gas
Community Details
Overview
- Association fees include clubhouse, recreation facilities
- Inframark Association, Phone Number (281) 599-0408
- Cinco Ranch At Seven Meadows Subdivision
Recreation
- Golf Course Community
- Community Playground
- Community Pool
Additional Features
- Clubhouse
- Security Guard
Ownership History
Purchase Details
Home Financials for this Owner
Home Financials are based on the most recent Mortgage that was taken out on this home.Purchase Details
Purchase Details
Home Financials for this Owner
Home Financials are based on the most recent Mortgage that was taken out on this home.Purchase Details
Similar Homes in the area
Home Values in the Area
Average Home Value in this Area
Purchase History
| Date | Type | Sale Price | Title Company |
|---|---|---|---|
| Deed | -- | Startex Title | |
| Warranty Deed | -- | Chicago Title | |
| Warranty Deed | -- | Dhi Title | |
| Deed | -- | -- | |
| Deed | -- | -- |
Mortgage History
| Date | Status | Loan Amount | Loan Type |
|---|---|---|---|
| Open | $265,000 | New Conventional | |
| Previous Owner | $156,499 | FHA | |
| Previous Owner | $171,629 | FHA |
Property History
| Date | Event | Price | Change | Sq Ft Price |
|---|---|---|---|---|
| 04/30/2025 04/30/25 | Sold | -- | -- | -- |
| 04/05/2025 04/05/25 | Pending | -- | -- | -- |
| 03/20/2025 03/20/25 | Price Changed | $425,000 | -3.0% | $190 / Sq Ft |
| 03/17/2025 03/17/25 | Price Changed | $438,000 | -0.5% | $195 / Sq Ft |
| 03/17/2025 03/17/25 | Price Changed | $440,000 | -2.2% | $196 / Sq Ft |
| 03/06/2025 03/06/25 | For Sale | $450,000 | -- | $201 / Sq Ft |
Tax History Compared to Growth
Tax History
| Year | Tax Paid | Tax Assessment Tax Assessment Total Assessment is a certain percentage of the fair market value that is determined by local assessors to be the total taxable value of land and additions on the property. | Land | Improvement |
|---|---|---|---|---|
| 2023 | $7,609 | $386,262 | $42,000 | $344,262 |
| 2022 | $7,718 | $346,030 | $42,000 | $304,030 |
| 2021 | $6,040 | $260,960 | $42,000 | $218,960 |
| 2020 | $5,909 | $249,620 | $42,000 | $207,620 |
| 2019 | $6,144 | $245,230 | $42,000 | $203,230 |
| 2018 | $6,195 | $246,470 | $42,000 | $204,470 |
| 2017 | $6,175 | $244,200 | $42,000 | $202,200 |
| 2016 | $5,964 | $235,850 | $42,000 | $193,850 |
| 2015 | $4,864 | $231,560 | $42,000 | $189,560 |
| 2014 | $3,829 | $202,830 | $42,000 | $160,830 |
Agents Affiliated with this Home
-
Pius Efejuku
P
Seller's Agent in 2025
Pius Efejuku
ABL Real Estate Services
(281) 794-5420
1 in this area
15 Total Sales
-
Shengning Xie
S
Buyer's Agent in 2025
Shengning Xie
KingFay Inc
(281) 740-3743
1 in this area
10 Total Sales
Map
Source: Houston Association of REALTORS®
MLS Number: 83117623
APN: 2295-01-003-0640-914
- 5023 Birch Manor Ln
- 5334 Barleycorn Ln
- 4927 Caponi Falls Ln
- 26610 Surrey Park Ln
- 27011 Camirillo Creek Ln
- 27107 Downing Park Blvd
- 8711 Chamomile Meadow Trail
- 27018 Camirillo Creek Ln
- 8818 Black Cherry Crossing
- 4515 Tremont Glen Ln
- 5127 Shadow Breeze Ln
- 5442 Jackson Park Ln
- 26515 Autumn Orchard Ct
- 4611 Camden Brook Ln
- 5506 Plumero Meadow Dr
- 5507 Opal Cove Ct
- 8911 Bluehaw Mdw Ln
- 5114 Big Meadow Ln
- 4435 Calvet Forest Dr
- 5119 Big Meadow Ln
