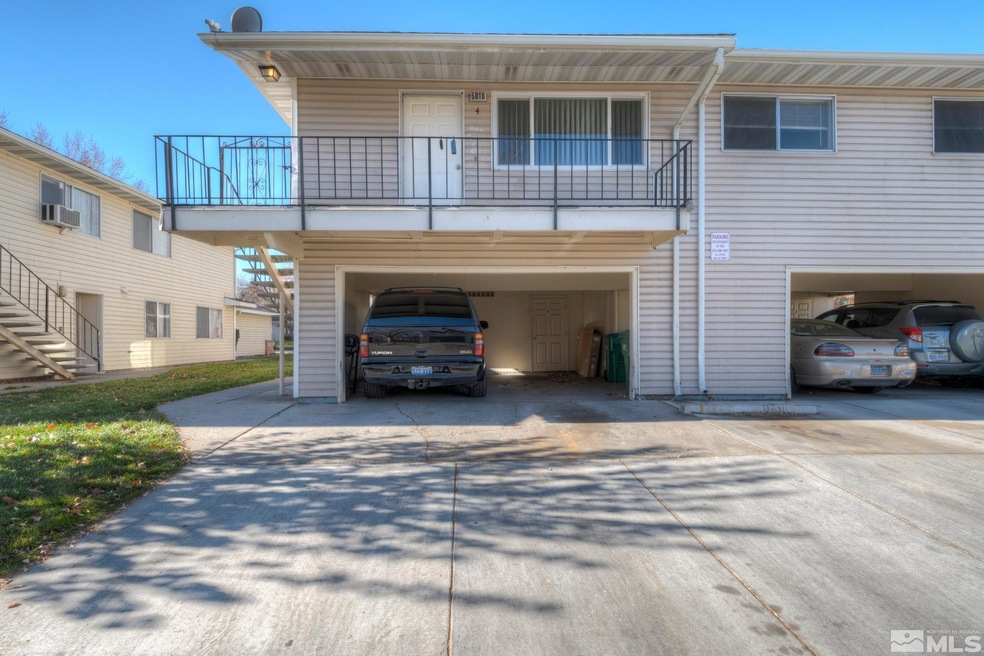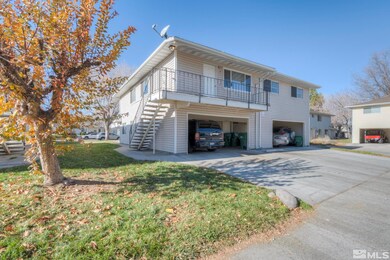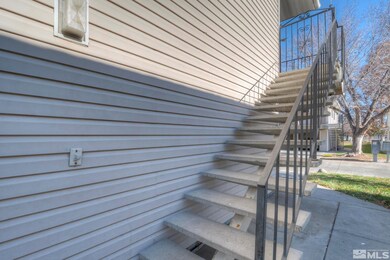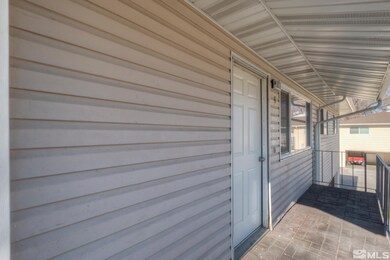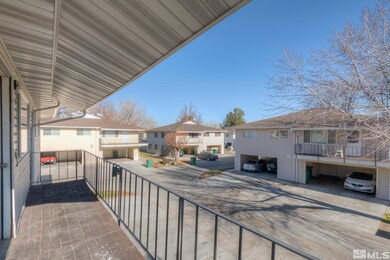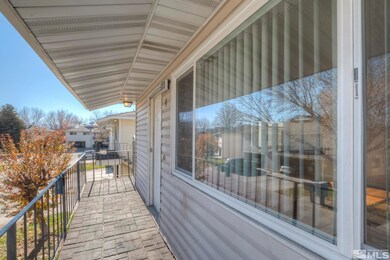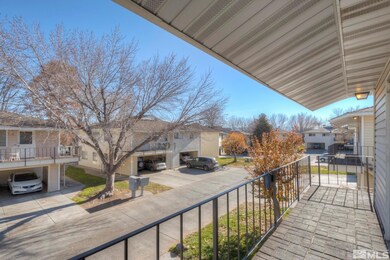
5010 Catalina Dr Unit 4 Reno, NV 89502
Smithridge NeighborhoodHighlights
- Unit is on the top floor
- Wood Flooring
- Community Pool
- Damonte Ranch High School Rated A-
- Great Room
- Double Pane Windows
About This Home
As of February 2022A must see freshly painted and newly carpeted top floor 2 bed, 1 bath townhome in a quiet neighborhood. Granite countertops in kitchen along with a dishwasher. In unit washer and dryer in hallway closet conveys with sale. Covered parking underneath the unit also has storage closet. Great location close to shopping, dining, bus routes and more. Excellent for a first time home buyer or for an investment property.
Last Agent to Sell the Property
Berkshire Hathaway HomeService License #S.189123 Listed on: 12/07/2021

Townhouse Details
Home Type
- Townhome
Est. Annual Taxes
- $508
Year Built
- Built in 1970
Lot Details
- 436 Sq Ft Lot
- Landscaped
- Front and Back Yard Sprinklers
HOA Fees
- $155 Monthly HOA Fees
Home Design
- Slab Foundation
- Pitched Roof
- Shingle Roof
- Composition Roof
- Wood Siding
- Stick Built Home
Interior Spaces
- 798 Sq Ft Home
- 1-Story Property
- Double Pane Windows
- Vinyl Clad Windows
- Blinds
- Aluminum Window Frames
- Great Room
- Combination Kitchen and Dining Room
Kitchen
- Breakfast Bar
- Electric Oven
- Electric Range
- Dishwasher
- Disposal
Flooring
- Wood
- Carpet
- Ceramic Tile
Bedrooms and Bathrooms
- 2 Bedrooms
- 1 Full Bathroom
Laundry
- Laundry Room
- Laundry in Hall
- Dryer
- Washer
Home Security
Parking
- 1 Parking Space
- 1 Carport Space
Location
- Unit is on the top floor
Schools
- Smithridge Elementary School
- Pine Middle School
- Wooster High School
Utilities
- Cooling Available
- Baseboard Heating
- Electric Water Heater
- Phone Available
- Cable TV Available
Listing and Financial Details
- Assessor Parcel Number 02511148
Community Details
Overview
- Association fees include insurance, utilities
- $250 HOA Transfer Fee
- Smithridge Greens HOA
- On-Site Maintenance
- Maintained Community
- The community has rules related to covenants, conditions, and restrictions
Recreation
- Community Pool
Security
- Fire and Smoke Detector
Ownership History
Purchase Details
Purchase Details
Purchase Details
Purchase Details
Home Financials for this Owner
Home Financials are based on the most recent Mortgage that was taken out on this home.Purchase Details
Home Financials for this Owner
Home Financials are based on the most recent Mortgage that was taken out on this home.Similar Homes in Reno, NV
Home Values in the Area
Average Home Value in this Area
Purchase History
| Date | Type | Sale Price | Title Company |
|---|---|---|---|
| Bargain Sale Deed | $56,900 | Western Title Co | |
| Grant Deed | $330,000 | None Available | |
| Foreclosure Deed | $5,251 | None Available | |
| Deed | -- | First Centennial Title Co | |
| Trustee Deed | $517,000 | First Centennial Title Co |
Mortgage History
| Date | Status | Loan Amount | Loan Type |
|---|---|---|---|
| Previous Owner | $43,553 | No Value Available |
Property History
| Date | Event | Price | Change | Sq Ft Price |
|---|---|---|---|---|
| 02/28/2022 02/28/22 | Sold | $236,000 | 0.0% | $296 / Sq Ft |
| 01/25/2022 01/25/22 | Pending | -- | -- | -- |
| 12/06/2021 12/06/21 | For Sale | $236,000 | +314.8% | $296 / Sq Ft |
| 09/08/2015 09/08/15 | Sold | $56,900 | -12.5% | $71 / Sq Ft |
| 04/08/2015 04/08/15 | Pending | -- | -- | -- |
| 02/20/2015 02/20/15 | For Sale | $65,000 | -- | $81 / Sq Ft |
Tax History Compared to Growth
Tax History
| Year | Tax Paid | Tax Assessment Tax Assessment Total Assessment is a certain percentage of the fair market value that is determined by local assessors to be the total taxable value of land and additions on the property. | Land | Improvement |
|---|---|---|---|---|
| 2025 | $581 | $29,941 | $18,795 | $11,146 |
| 2024 | $581 | $28,415 | $17,115 | $11,300 |
| 2023 | $565 | $28,552 | $18,760 | $9,792 |
| 2022 | $0 | $24,620 | $16,415 | $8,205 |
| 2021 | $549 | $18,787 | $10,710 | $8,077 |
| 2020 | $476 | $17,953 | $9,975 | $7,978 |
| 2019 | $447 | $15,706 | $7,735 | $7,971 |
| 2018 | $442 | $13,042 | $4,970 | $8,072 |
| 2017 | $427 | $12,413 | $4,130 | $8,283 |
| 2016 | $418 | $12,291 | $3,920 | $8,371 |
| 2015 | $1,365 | $11,963 | $3,220 | $8,743 |
| 2014 | $2,166 | $10,966 | $2,380 | $8,586 |
| 2013 | -- | $10,650 | $1,890 | $8,760 |
Agents Affiliated with this Home
-
Jon Bussani

Seller's Agent in 2022
Jon Bussani
Berkshire Hathaway HomeService
(925) 998-6742
4 in this area
45 Total Sales
-
Diana Fowler Rogers

Buyer's Agent in 2022
Diana Fowler Rogers
Sierra Sotheby's Intl. Realty
(775) 690-2474
1 in this area
77 Total Sales
-
Mary Avalos

Seller's Agent in 2015
Mary Avalos
Keller Williams Group One Inc.
(775) 745-1741
4 in this area
142 Total Sales
-
Miranda Vaulet

Buyer's Agent in 2015
Miranda Vaulet
RE/MAX
(775) 224-3979
2 in this area
295 Total Sales
Map
Source: Northern Nevada Regional MLS
MLS Number: 210017704
APN: 025-111-48
- 4930 Catalina Dr Unit 3
- 4941 Catalina Dr Unit 2
- 745 Jamaica Ave Unit 4
- 5030 Tahiti Way Unit 4
- 528 Smithridge Park Unit 528
- 542 Smithridge Park Unit 542
- 4604 Neil Rd Unit 141
- 4604 Neil Rd Unit 142
- 4600 Neil Rd Unit 33
- 4621 Aster Dr
- 4602 Neil Rd Unit 58
- 562 Smithridge Park
- 4608 Neil Rd Blg 15 Unit 263
- 4571 Aster Dr
- 419 Smithridge Park
- 486 Smithridge Park Unit 5
- 4608 Neil Rd Unit 269
- 4608 Neil Rd Unit 226
- 4608 Neil Rd Unit 241
- 387 Smithridge Park
