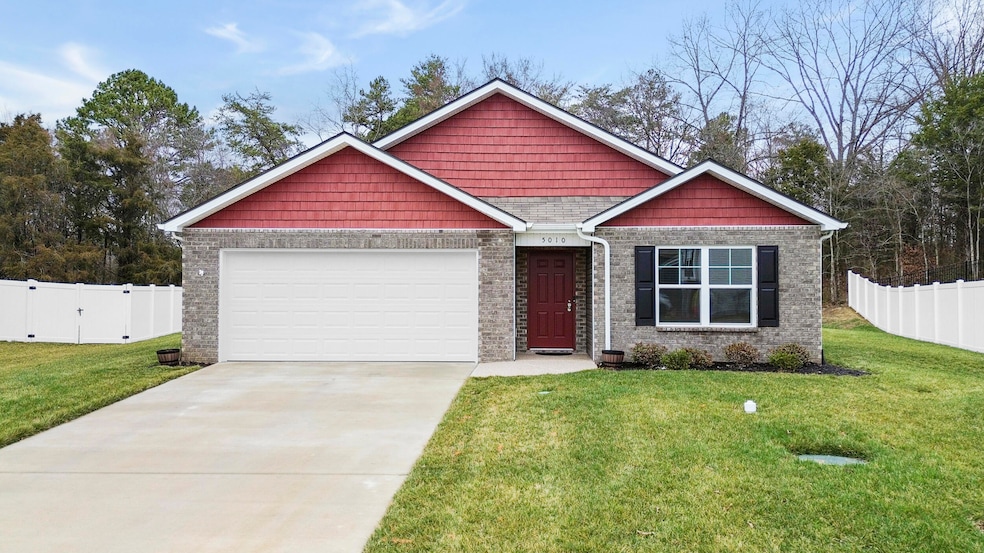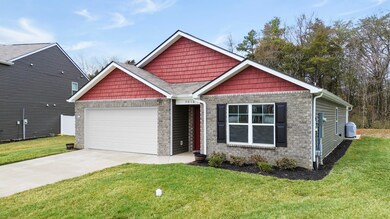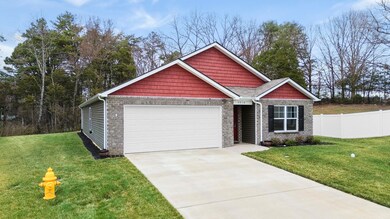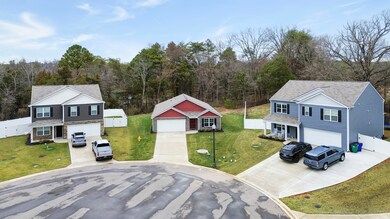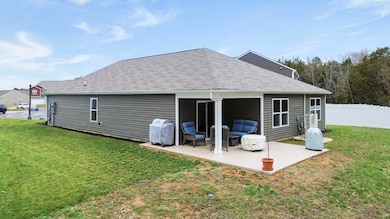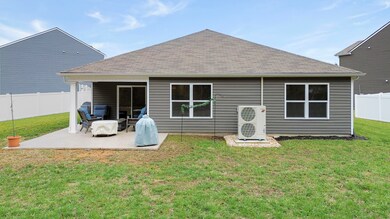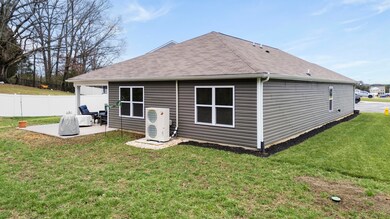
5010 Cottonseed Way Morristown, TN 37813
Highlights
- Granite Countertops
- Cul-De-Sac
- Double Vanity
- Covered patio or porch
- 2 Car Attached Garage
- Walk-In Closet
About This Home
As of April 2025Discover this beautifully maintained 4-bedroom, 2-bathroom home with a 2-car garage, ideally located on a level lot in a peaceful cul-de-sac. This residence offers the convenience of single-level living and has been thoughtfully updated for comfort and efficiency. Upon entering, you will notice numerous upgrades throughout the home, including a spacious kitchen with ample storage, granite countertops, a walk-in pantry, and smart Wi-Fi-enabled appliances. The exterior walls of the home have been professionally injected with insulation, and additional blown-in attic insulation has been added over all living areas and above the garage, enhancing energy efficiency. The upgraded HVAC system ensures year-round comfort and includes a UV light to improve air quality. Furthermore, a hot water recirculation pump provides instant hot water on demand. The 2-car garage, along with the extended back patio and front porch, features a Floor Shield Residential Flake Coating System, adding both durability and style. This home's prime location offers easy access to shopping, dining, and recreational activities, making everyday errands and weekend fun just minutes away. If you are looking for a turnkey home that combines modern efficiency with convenience, this is the perfect choice for you!Schedule your private showing today!
Last Agent to Sell the Property
Crye-Leike Lakeway West License #319845 Listed on: 02/17/2025

Home Details
Home Type
- Single Family
Est. Annual Taxes
- $1,823
Year Built
- Built in 2023
Lot Details
- 0.29 Acre Lot
- Lot Dimensions are 136 x 171
- Cul-De-Sac
- Cleared Lot
HOA Fees
- $20 Monthly HOA Fees
Parking
- 2 Car Attached Garage
Home Design
- Brick Exterior Construction
- Slab Foundation
- Frame Construction
- Shingle Roof
- Asphalt Roof
- Vinyl Siding
Interior Spaces
- 1,786 Sq Ft Home
- 1-Story Property
- Recessed Lighting
- Blinds
Kitchen
- Breakfast Bar
- Electric Range
- Microwave
- Dishwasher
- Granite Countertops
- Disposal
Flooring
- Carpet
- Luxury Vinyl Tile
Bedrooms and Bathrooms
- 4 Bedrooms
- Walk-In Closet
- 2 Full Bathrooms
- Double Vanity
Laundry
- Laundry Room
- Laundry on main level
- 220 Volts In Laundry
Accessible Home Design
- Accessible Full Bathroom
- Accessible Bedroom
- Accessible Kitchen
- Central Living Area
- Accessible Entrance
Schools
- Alpha Elementary School
- Westview Middle School
- West High School
Utilities
- Central Air
- Heat Pump System
- Electric Water Heater
- Fiber Optics Available
Additional Features
- Covered patio or porch
- City Lot
Community Details
- Mill Ridge Subdivision
Listing and Financial Details
- Assessor Parcel Number 048O I 03300 000
Similar Homes in the area
Home Values in the Area
Average Home Value in this Area
Property History
| Date | Event | Price | Change | Sq Ft Price |
|---|---|---|---|---|
| 04/25/2025 04/25/25 | Sold | $327,000 | +2.2% | $183 / Sq Ft |
| 03/23/2025 03/23/25 | Pending | -- | -- | -- |
| 03/21/2025 03/21/25 | Price Changed | $319,900 | -1.5% | $179 / Sq Ft |
| 03/13/2025 03/13/25 | Price Changed | $324,900 | -4.2% | $182 / Sq Ft |
| 03/03/2025 03/03/25 | Price Changed | $339,000 | -3.1% | $190 / Sq Ft |
| 02/17/2025 02/17/25 | For Sale | $350,000 | +18.5% | $196 / Sq Ft |
| 12/28/2023 12/28/23 | Sold | $295,305 | 0.0% | $167 / Sq Ft |
| 11/19/2023 11/19/23 | Pending | -- | -- | -- |
| 11/17/2023 11/17/23 | For Sale | $295,305 | 0.0% | $167 / Sq Ft |
| 09/19/2023 09/19/23 | Pending | -- | -- | -- |
| 09/15/2023 09/15/23 | For Sale | $295,305 | -- | $167 / Sq Ft |
Tax History Compared to Growth
Agents Affiliated with this Home
-
LISA BROWN

Seller's Agent in 2025
LISA BROWN
Crye-Leike Lakeway West
(423) 312-9919
258 Total Sales
-
Karl Brown

Seller Co-Listing Agent in 2025
Karl Brown
Crye-Leike Premier Real Estate LLC
(423) 200-8887
133 Total Sales
-
Scottie Hooper

Buyer's Agent in 2025
Scottie Hooper
WEICHERT, REALTORS - TIGER REAL ESTATE
(423) 839-3997
113 Total Sales
-
Tracey Stettler
T
Seller's Agent in 2023
Tracey Stettler
D.R. Horton
(916) 343-7350
67 Total Sales
-
Cassie Crespo
C
Seller Co-Listing Agent in 2023
Cassie Crespo
D.R. Horton
(865) 338-5650
62 Total Sales
Map
Source: Lakeway Area Association of REALTORS®
MLS Number: 706508
- Lot 51 Air Park Blvd
- Lot 52 Air Park Blvd
- 5149 Aspen Ave
- 5220 Aspen Ave
- 5141 Lost Creek Dr
- 5137 Lost Creek Dr
- 5133 Lost Creek Dr
- 5144 Lost Creek Dr
- 5129 Lost Creek Dr
- 5140 Lost Creek Dr
- 5125 Lost Creek Dr
- 5136 Lost Creek Dr
- 5132 Lost Creek Dr
- 5117 Lost Creek Dr
- 5128 Lost Creek Dr
- 5113 Lost Creek Dr
- 5124 Lost Creek Dr
- 3434 Maple Valle Rd
- 4981 Jay St
- 359 Panther Springs Rd
