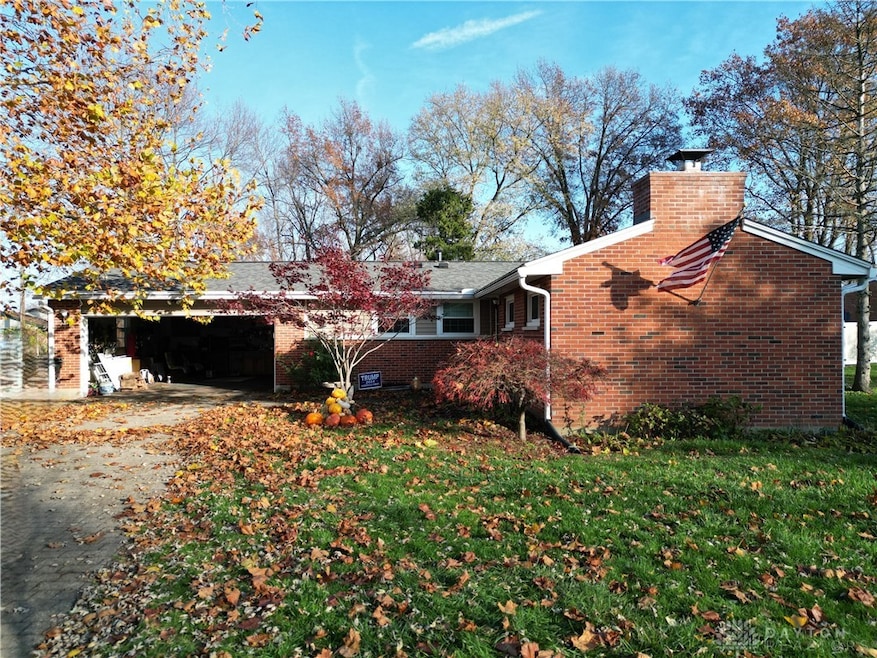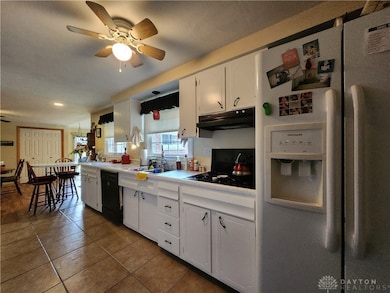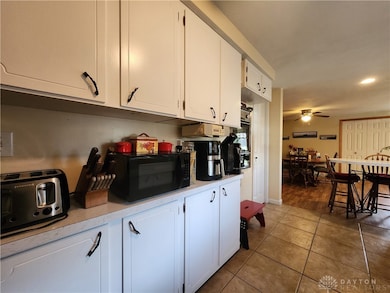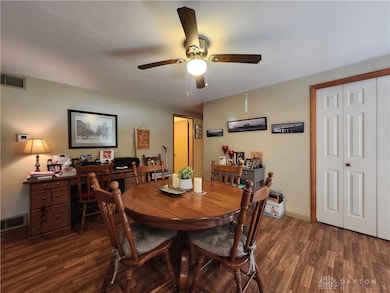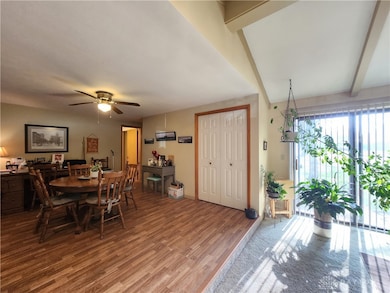
5010 Glenmina Dr Dayton, OH 45440
Estimated payment $2,116/month
Highlights
- 0.66 Acre Lot
- No HOA
- Wet Bar
- Primary Village North Rated A
- 2 Car Attached Garage
- Bar
About This Home
Brick rancher in a sought-after neighborhood, offering 2,348 sq. ft. of living space close to shopping and conveniences. Step into a spacious living room featuring a cathedral ceiling with exposed beams, a bay window, built-in bookshelves, a cozy wood-burning fireplace, and sliding glass doors leading to the oversized yard. The dining area flows into a well-appointed kitchen with ample cabinetry, a breakfast bar, cooktop, and built-in oven, perfect for gatherings. The primary bedroom boasts large windows, dual sliding closets, and an en-suite bath with direct access to the backyard. Two additional bedrooms, each with hardwood floors and large windows, provide ample space. The second full bathroom is accessible from the 2nd bedroom or from the hallway. The walk-out lower level offers a large recreation room with a built-in wet bar, a half bath, a workshop, and a laundry area. Outside, enjoy a fenced backyard with storage sheds and a private patio. A two-car garage and extended driveway provide plenty of parking. Don’t miss out on this one – schedule your showing today!
Listing Agent
Howard Hanna Real Estate Serv License #2020001914 Listed on: 05/21/2025

Home Details
Home Type
- Single Family
Est. Annual Taxes
- $4,864
Year Built
- 1958
Lot Details
- 0.66 Acre Lot
Parking
- 2 Car Attached Garage
- Parking Storage or Cabinetry
- Garage Door Opener
Home Design
- Brick Exterior Construction
- Frame Construction
Interior Spaces
- 2,348 Sq Ft Home
- 1-Story Property
- Wet Bar
- Bar
- Ceiling Fan
- Vinyl Clad Windows
- Double Hung Windows
- Fire and Smoke Detector
- Range
Bedrooms and Bathrooms
- 3 Bedrooms
- Bathroom on Main Level
Basement
- Partial Basement
- Crawl Space
Utilities
- Forced Air Heating and Cooling System
- Heating System Uses Natural Gas
Community Details
- No Home Owners Association
- Mt Vernon Subdivision
Listing and Financial Details
- Assessor Parcel Number O68-00611-0010
Map
Home Values in the Area
Average Home Value in this Area
Tax History
| Year | Tax Paid | Tax Assessment Tax Assessment Total Assessment is a certain percentage of the fair market value that is determined by local assessors to be the total taxable value of land and additions on the property. | Land | Improvement |
|---|---|---|---|---|
| 2024 | $4,864 | $83,720 | $15,890 | $67,830 |
| 2023 | $4,864 | $83,720 | $15,890 | $67,830 |
| 2022 | $4,757 | $64,950 | $12,320 | $52,630 |
| 2021 | $4,770 | $64,950 | $12,320 | $52,630 |
| 2020 | $4,762 | $64,950 | $12,320 | $52,630 |
| 2019 | $4,464 | $54,320 | $13,330 | $40,990 |
| 2018 | $4,078 | $55,950 | $13,330 | $42,620 |
| 2017 | $4,031 | $55,950 | $13,330 | $42,620 |
| 2016 | $4,258 | $55,820 | $11,200 | $44,620 |
| 2015 | $4,214 | $55,820 | $11,200 | $44,620 |
| 2014 | $4,214 | $55,820 | $11,200 | $44,620 |
| 2012 | -- | $51,680 | $12,320 | $39,360 |
Property History
| Date | Event | Price | Change | Sq Ft Price |
|---|---|---|---|---|
| 06/11/2025 06/11/25 | Price Changed | $309,900 | -3.1% | $132 / Sq Ft |
| 06/09/2025 06/09/25 | Price Changed | $319,900 | -0.9% | $136 / Sq Ft |
| 06/07/2025 06/07/25 | Price Changed | $322,900 | -0.3% | $138 / Sq Ft |
| 06/05/2025 06/05/25 | Price Changed | $323,900 | -0.3% | $138 / Sq Ft |
| 05/31/2025 05/31/25 | Price Changed | $324,900 | -1.5% | $138 / Sq Ft |
| 05/21/2025 05/21/25 | For Sale | $329,900 | -- | $141 / Sq Ft |
Purchase History
| Date | Type | Sale Price | Title Company |
|---|---|---|---|
| Warranty Deed | $135,500 | Lawyers Title Ins Corp | |
| Warranty Deed | $135,500 | -- |
Mortgage History
| Date | Status | Loan Amount | Loan Type |
|---|---|---|---|
| Open | $125,667 | FHA | |
| Closed | $124,745 | FHA |
Similar Homes in Dayton, OH
Source: Dayton REALTORS®
MLS Number: 933058
APN: O68-00611-0010
- 5184 Sugar Maple Dr
- 2378 E Rahn Rd
- 2700 Richlawn Cir
- 5124 Cloudsdale Dr
- 5161 Cloudsdale Dr
- 2184 Broadbent Way
- 2919 Walford Dr
- 2318 E Rahn Rd
- 2169 Broadbent Way
- 3190 Marigold Ct
- 2648 Parklawn Dr
- 3034 Sandywood Dr
- 5195 Bigger Rd
- 2244 Berrycreek Dr
- 840 Acorn Dr
- 4516 Rean Meadow Dr
- 5853 Overbrooke Rd Unit 5853
- 5335 Glendon Ln
- 1003 Belfast Dr
- 2320 Fairhill Ln
- 4705 Wilmington Pike
- 964 Reserve Blvd
- 4500 Wilmington Pike
- 4950 Cornerstone Blvd N
- 5536 Bigger Rd
- 4500 Dogwood Cir E
- 4430 Wilmington Pike
- 5655 Coach Dr E Unit L
- 5655 Coach Dr E Unit B
- 4427 Wilmington Pike
- 5710 Coach Dr W Unit E
- 2095 Valley Greene Dr
- 4709 Croftshire Dr Unit 3A
- 4647 Croftshire Dr Unit 4647 Croftshire
- 5035 Harwich Ct
- 1956 Chimney Ln
- 4240 Wilmington Pike
- 1002 Belfast Dr
- 382 Walden Way
- 5336 Red Coach Rd
