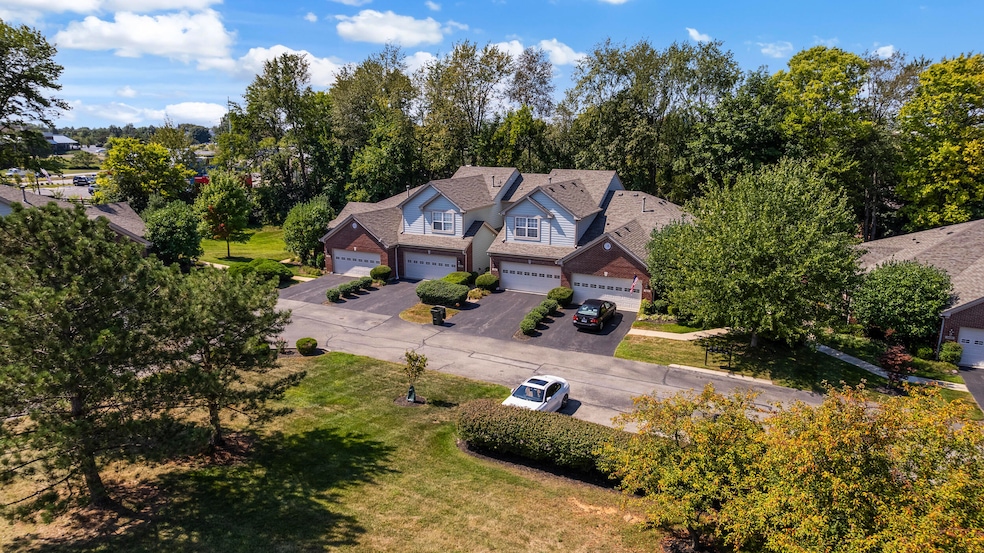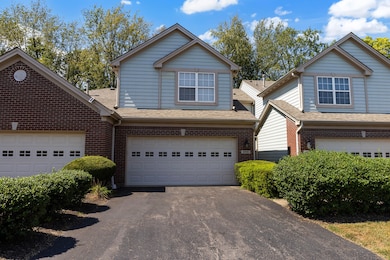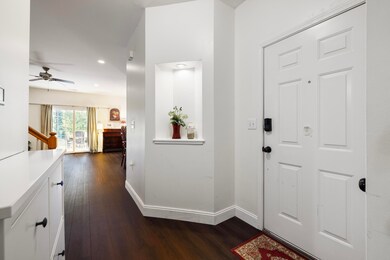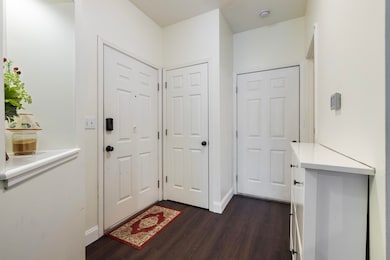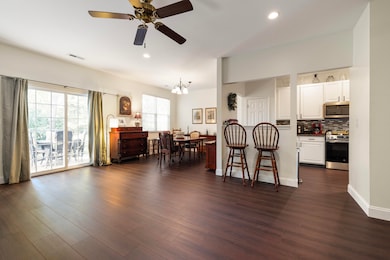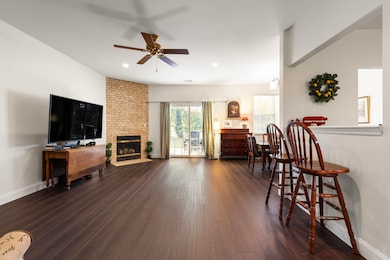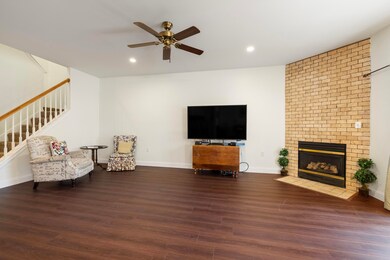5010 Merton Square Unit 5010 Louisville, KY 40241
Worthington NeighborhoodEstimated payment $2,245/month
Highlights
- Clubhouse
- Recreation Room
- Community Pool
- Norton Elementary School Rated A-
- Neighborhood Views
- Home Office
About This Home
Discover the perfect blend of comfort, convenience, and community in this beautifully maintained 3-bedroom, 2.5-bath condo located in the highly sought-after Cobblestone neighborhood. Thoughtfully updated with brand new main-level flooring and a brand new roof, this home offers modern ease and low-maintenance living from day one.
Step inside to find a light-filled, open-concept living and dining area—ideal for entertaining or relaxing after a long day. The kitchen offers plenty of cabinet space, great functionality, and a view into the living area so you're always part of the conversation. Upstairs, the spacious primary suite features a private en-suite bath and generous walk-in closet, while two additional bedrooms and a full bath provide flexibility for guests, family, or a home office.
But the real bonus? Resort-style amenities just steps from your door. Enjoy weekends lounging at the sparkling community pool, stay active in the fitness center, let the kids play on the community playground, or host gatherings in the clubhouse—all included as part of the Cobblestone lifestyle.
Located close to top-rated schools, shopping, dining, parks, and major commuter routes, this condo offers unmatched value in a prime location.
Why rent when you can own? Don't miss your chance to live in one of the area's most vibrant and amenity-rich communities. Schedule your private showing today.
Property Details
Home Type
- Condominium
Est. Annual Taxes
- $2,902
Year Built
- Built in 2002
HOA Fees
- $344 Monthly HOA Fees
Parking
- 2 Car Attached Garage
- Front Facing Garage
- Garage Door Opener
- Driveway
Home Design
- Entry on the 1st floor
- Brick Veneer
- Slab Foundation
- Shingle Roof
- HardiePlank Type
Interior Spaces
- 1,686 Sq Ft Home
- 2-Story Property
- Ceiling Fan
- Blinds
- Entrance Foyer
- Living Room with Fireplace
- Home Office
- Recreation Room
- Utility Room
- Laundry on lower level
- Neighborhood Views
- Attic Access Panel
Kitchen
- Oven or Range
- Microwave
- Dishwasher
Flooring
- Carpet
- Laminate
- Tile
Bedrooms and Bathrooms
- 3 Bedrooms
- Primary bedroom located on second floor
- Walk-In Closet
Outdoor Features
- Patio
- Front Porch
Schools
- Norton Commons Elementary School
- Kammerer Middle School
- Ballard High School
Utilities
- Cooling Available
- Air Source Heat Pump
- Heating System Uses Natural Gas
Community Details
Overview
- Association fees include insurance, sewer, snow removal, trash, water
- Cobblestone Estates Subdivision
- Mandatory home owners association
- On-Site Maintenance
Amenities
- Clubhouse
- Recreation Room
Recreation
- Community Pool
- Park
- Snow Removal
Map
Home Values in the Area
Average Home Value in this Area
Tax History
| Year | Tax Paid | Tax Assessment Tax Assessment Total Assessment is a certain percentage of the fair market value that is determined by local assessors to be the total taxable value of land and additions on the property. | Land | Improvement |
|---|---|---|---|---|
| 2024 | $2,902 | $255,000 | $0 | $255,000 |
| 2023 | $2,953 | $255,000 | $0 | $255,000 |
| 2022 | $2,963 | $193,000 | $0 | $193,000 |
| 2021 | $2,422 | $193,000 | $0 | $193,000 |
| 2020 | $2,223 | $193,000 | $0 | $193,000 |
| 2019 | $2,179 | $193,000 | $0 | $193,000 |
| 2018 | $2,066 | $193,000 | $0 | $193,000 |
| 2017 | $2,026 | $193,000 | $0 | $193,000 |
| 2013 | $1,501 | $150,050 | $0 | $150,050 |
Property History
| Date | Event | Price | List to Sale | Price per Sq Ft | Prior Sale |
|---|---|---|---|---|---|
| 11/14/2025 11/14/25 | Pending | -- | -- | -- | |
| 11/07/2025 11/07/25 | Price Changed | $314,900 | -2.1% | $187 / Sq Ft | |
| 09/05/2025 09/05/25 | For Sale | $321,500 | +26.1% | $191 / Sq Ft | |
| 07/22/2021 07/22/21 | Sold | $255,000 | +59.9% | $151 / Sq Ft | View Prior Sale |
| 05/07/2021 05/07/21 | For Sale | $159,500 | -17.4% | $95 / Sq Ft | |
| 06/08/2015 06/08/15 | Sold | $193,000 | -7.7% | $114 / Sq Ft | View Prior Sale |
| 03/23/2015 03/23/15 | Pending | -- | -- | -- | |
| 02/03/2015 02/03/15 | For Sale | $209,000 | +16.1% | $124 / Sq Ft | |
| 01/16/2014 01/16/14 | Sold | $180,000 | -1.4% | $107 / Sq Ft | View Prior Sale |
| 11/15/2013 11/15/13 | Pending | -- | -- | -- | |
| 09/09/2013 09/09/13 | For Sale | $182,500 | -- | $108 / Sq Ft |
Purchase History
| Date | Type | Sale Price | Title Company |
|---|---|---|---|
| Deed | $255,000 | Bluegrass Land Title Llc | |
| Warranty Deed | $193,000 | Horne Title | |
| Warranty Deed | $180,000 | Freibert & Mattingly Title G | |
| Warranty Deed | $149,210 | -- |
Mortgage History
| Date | Status | Loan Amount | Loan Type |
|---|---|---|---|
| Open | $202,750 | New Conventional | |
| Previous Owner | $183,350 | New Conventional | |
| Previous Owner | $170,000 | New Conventional |
Source: ImagineMLS (Bluegrass REALTORS®)
MLS Number: 25500292
APN: 335700205010
- 5105 Magdalen Square Unit 5105
- 9915 Coby Way
- 5208 Telford Ln
- 10302 Southern Meadows Dr Unit 302
- 10628 Hite Creek Rd
- 9511 Civic Way
- 10012 Brownsboro Gardens Cir
- 10610 Hite Creek Rd
- 9508 Delphinium St
- 9405 Delphinium St Unit A
- 10404 Southern Meadows Dr Unit 103
- 10404 Southern Meadows Dr Unit 202
- 8804 Wolf Pen Branch Rd
- 9214 Featherbell Blvd
- 9508 Featherbell Blvd
- 10502 Southern Meadows Dr Unit 103
- 5407 Merribrook Ln
- 5303 Rolling Rock Ct Unit 201
- 9803 Lockyear Ct
- 10600 Norton Commons Walk Unit 10600
- 10143 Spring Gate Dr
- 5012 Kames Square Unit 5012
- 5201 Eagles Peak Way
- 9506 Civic Way
- 10628 Hite Creek Rd
- 10619 Meeting St Unit 304
- 10704 Copper Ridge Dr
- 10430 Going Ct
- 9422 Norton Commons Blvd Unit 201
- 10603 Norton Commons Walk
- 9419 Norton Commons Blvd Unit 304
- 5307 Rolling Rock Ct Unit 302
- 4201 SiMcOe Ln
- 10711 Impatiens St
- 4729 Shenandoah Dr
- 10500 Sandbourne Way
- 10923 Keene Rd
- 10945 Symington Cir
- 10910 Kings Crown Dr
- 4301 Crowne Springs Dr
